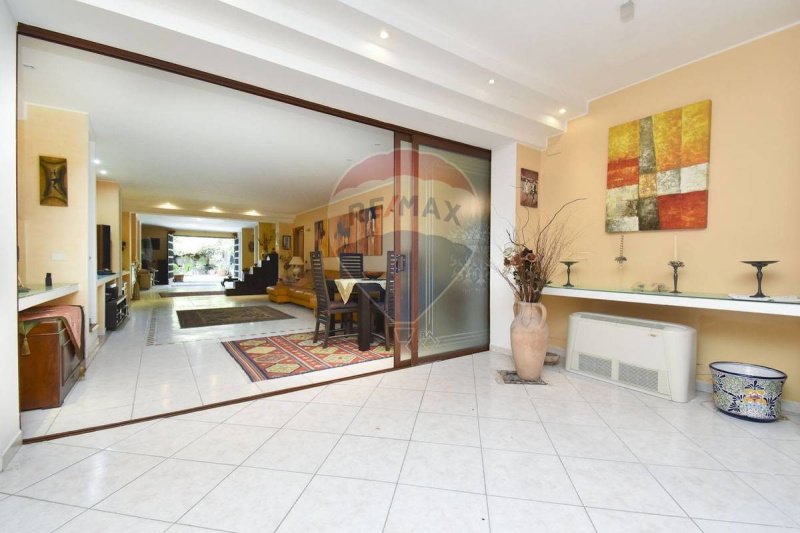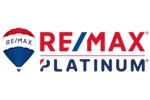₪1,351,284
(330,000 €)
4 bedrooms semi-detached house, 380 m² Motta Sant'Anastasia, Catania (province)
Main Features
garden
terrace
garage
Description
Large semi-detached solution, so large that it embraces the towns of Motta Sant'Anastasia, Camporotondo Etneo and Belpasso (Table Plan), with garage, 2 uncovered parking spaces, courtyard and terrace of exclusive relevance for a total of about 380 square meters.
The property is distributed over 3 elevations:
- Ground floor with garage of 26 square meters; evacuation room of 130 square meters; courtyard; 2 uncovered parking spaces.
- First floor with large anteroom overlooking main façade, 1 bedroom, bathroom, utility room and kitchen with level terrace.
-Second floor consists of 1 bedroom, bathroom and bedroom with large walk-in wardrobe.
Logistically strategic, close to the SS121, inserted in a private and quiet residential context, away from the traffic of Via Nazionale di Piano Tavola, but at the same time in an area served with lots of commercial activities within walking distance in a few minutes.
The plan of the ground floor is made of horse iron, to welcome you with all the best auspices and provides for a pedestrian door, access to the garage and a little more than the entrance from the courtyard of exclusive property through automatic gate.
The evacuation room inside which a huge living room was built that combines elegance, taste and style, is the glue between the 2 access points.
To say it with poor words, the ground floor is a sensory journey that I would make start from the bar corner, preparing a Boulevardier, and that I would continue by forwarding myself into the immense characteristic and particular living room, with its mosaics on the floor, the decorative niches with the Greek / Roman style affores that also adornate the black rock wall. All under the spotlights of the ceiling spotlights.
From the living room access to the courtyard, partly shaded by a pergola and partly uncovered, to enjoy long outdoor moments in privacy and relaxation.
An internal stairway connects the ground floor to the upper floors.
On the first floor there is a living area with kitchen which leads to a terrace which is a small jewel in rustic style with lots of built-in kitchen, 1 bedroom, laundry room and utility room.
On the second and last floor the sleeping area with a bedroom, large bathroom with Jacuzzi and shower, bedroom with walk-in wardrobe.
The entire property has the presence of radiators and air conditioners, making it independent.
Aluminum frames in double glazing, mosquito nets, interior doors in excellent condition, including some sliding and partly with satinized and decorated glass.
For a guided tour and for more information, you just have to contact us!
The property is distributed over 3 elevations:
- Ground floor with garage of 26 square meters; evacuation room of 130 square meters; courtyard; 2 uncovered parking spaces.
- First floor with large anteroom overlooking main façade, 1 bedroom, bathroom, utility room and kitchen with level terrace.
-Second floor consists of 1 bedroom, bathroom and bedroom with large walk-in wardrobe.
Logistically strategic, close to the SS121, inserted in a private and quiet residential context, away from the traffic of Via Nazionale di Piano Tavola, but at the same time in an area served with lots of commercial activities within walking distance in a few minutes.
The plan of the ground floor is made of horse iron, to welcome you with all the best auspices and provides for a pedestrian door, access to the garage and a little more than the entrance from the courtyard of exclusive property through automatic gate.
The evacuation room inside which a huge living room was built that combines elegance, taste and style, is the glue between the 2 access points.
To say it with poor words, the ground floor is a sensory journey that I would make start from the bar corner, preparing a Boulevardier, and that I would continue by forwarding myself into the immense characteristic and particular living room, with its mosaics on the floor, the decorative niches with the Greek / Roman style affores that also adornate the black rock wall. All under the spotlights of the ceiling spotlights.
From the living room access to the courtyard, partly shaded by a pergola and partly uncovered, to enjoy long outdoor moments in privacy and relaxation.
An internal stairway connects the ground floor to the upper floors.
On the first floor there is a living area with kitchen which leads to a terrace which is a small jewel in rustic style with lots of built-in kitchen, 1 bedroom, laundry room and utility room.
On the second and last floor the sleeping area with a bedroom, large bathroom with Jacuzzi and shower, bedroom with walk-in wardrobe.
The entire property has the presence of radiators and air conditioners, making it independent.
Aluminum frames in double glazing, mosquito nets, interior doors in excellent condition, including some sliding and partly with satinized and decorated glass.
For a guided tour and for more information, you just have to contact us!
This text has been automatically translated.
Details
- Property TypeSemi-detached house
- ConditionCompletely restored/Habitable
- Living area380 m²
- Bedrooms4
- Bathrooms4
- Energy Efficiency Rating
- Reference30721523-47
Distance from:
Distances are calculated in a straight line
- Airports
- Public transport
- Highway exit3.8 km
- Hospital5.2 km - Humanitas Istituto Clinico Catanese
- Coast9.8 km
- Ski resort4.8 km
What’s around this property
- Shops
- Eating out
- Sports activities
- Schools
- Pharmacy340 m - Pharmacy - Farmacia Comunale Greco
- Veterinary2.9 km - Veterinary - Veterinario Di Mauro Emanuela
Information about Motta Sant'Anastasia
- Elevation275 m a.s.l.
- Total area35.7 km²
- LandformFlatland
- Population11987
Contact Agent
Via Duca D'Aosta, 29, San Giovanni la Punta, CT
+39 095 2290209
What do you think of this advert’s quality?
Help us improve your Gate-away experience by giving a feedback about this advert.
Please, do not consider the property itself, but only the quality of how it is presented.


