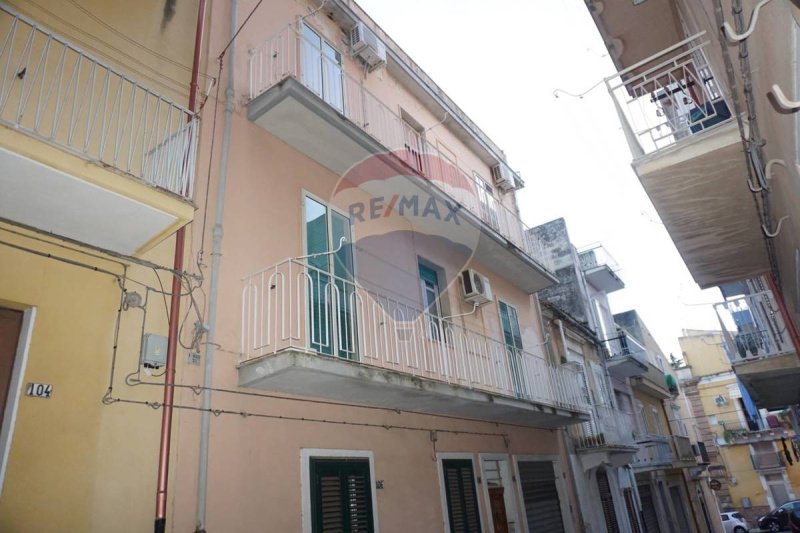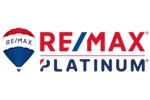R1,319,114 ZAR
(69,000 €)
7 bedrooms detached house, 360 m² Ragusa, Ragusa (province)
Main Features
terrace
Description
RE / MAX presents for sale entire building in the heart of Ragusa, a few steps from the historic Piazza Fondi.
A unique opportunity for those who want to invest in the beating heart of Ragusa, an entire building that is spread over four floors, perfect for those looking for a property with large spaces and numerous potential.
On the ground floor there is a small apartment, comprising entrance hall, living room with kitchen, bathroom and a comfortable bedroom. This small apartment has its own entrance, as well as its own entrance, and is completed by a private garage, thus offering practicality and comfort.
The first floor houses a large apartment, which consists of entrance, utility room, a double bedroom, a double bedroom, a bathroom, living room and kitchen. Each room is well distributed, ideal for a family or to be adapted to suit your needs.
The second floor offers the same functional division as the first, with entrance, utility room, a double bedroom, a double bedroom, bathroom, living room and kitchen. The layout of the spaces is perfect for ensuring maximum living space and privacy.
On the third floor, finally, there is a useful evacuation room, an oven room and a terrace.
This building is a versatile solution, suitable both as a private residence or as an investment, thanks to its strategic position and the possibility of adapting it to several residential units.
A unique opportunity for those who want to invest in the beating heart of Ragusa, an entire building that is spread over four floors, perfect for those looking for a property with large spaces and numerous potential.
On the ground floor there is a small apartment, comprising entrance hall, living room with kitchen, bathroom and a comfortable bedroom. This small apartment has its own entrance, as well as its own entrance, and is completed by a private garage, thus offering practicality and comfort.
The first floor houses a large apartment, which consists of entrance, utility room, a double bedroom, a double bedroom, a bathroom, living room and kitchen. Each room is well distributed, ideal for a family or to be adapted to suit your needs.
The second floor offers the same functional division as the first, with entrance, utility room, a double bedroom, a double bedroom, bathroom, living room and kitchen. The layout of the spaces is perfect for ensuring maximum living space and privacy.
On the third floor, finally, there is a useful evacuation room, an oven room and a terrace.
This building is a versatile solution, suitable both as a private residence or as an investment, thanks to its strategic position and the possibility of adapting it to several residential units.
This text has been automatically translated.
Details
- Property TypeDetached house
- ConditionCompletely restored/Habitable
- Living area360 m²
- Bedrooms7
- Bathrooms3
- Energy Efficiency Rating
- Reference40001025-138
Distance from:
Distances are calculated in a straight line
- Public transport
> 20 km - Bus stop
- Coast19.9 km
- Ski resort70.1 km
Information about Ragusa
- Elevation502 m a.s.l.
- Total area444.71 km²
- LandformCoastal hill
- Population72579
Contact Agent
Via Duca D'Aosta, 29, San Giovanni la Punta, CT
+39 095 2290209
What do you think of this advert’s quality?
Help us improve your Gate-away experience by giving a feedback about this advert.
Please, do not consider the property itself, but only the quality of how it is presented.


