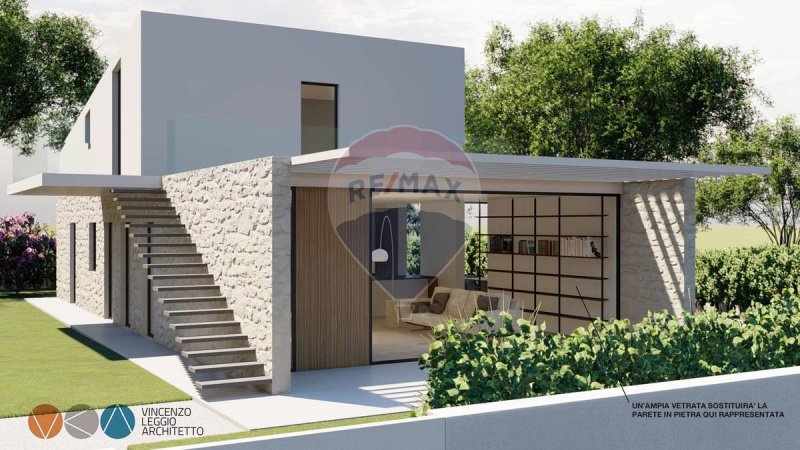$322,560 NZD
(180,000 €)
3 bedrooms country house, 150 m² Ragusa, Ragusa (province)
Main Features
garden
Description
Remax presents for sale a detached villa in a rustic state, located in the Puntarazzi area, an area in very strong expansion and increasingly required for its tranquility and proximity to the main services. The property is spread over a plot of around 560 square meters and offers excellent potential for those who want to build a personalized, modern and functional home.
The approved project involves a development on two levels: on the ground floor there is a house and a generous adjacent veranda, ideal for experiencing the exterior in any season. The property includes a private parking area of about 25 square meters and a first floor with separate entrance, accessible via an external staircase, as well as a large garden surrounding the house.
The interior of the ground floor was designed to accommodate a bright and seamless kitchen-dining area with outdoor verandas, a laundry room, a double bedroom and two single bedrooms, thus offering comfort and feature. On the first floor there is a utility room, currently in its raw state, with varying heights from 1,10 to 2,90 meters and a spacious veranda, which could be adapted to different uses according to the needs of the future owner.
Some important plant interventions have already been carried out, including the installation of two water tanks and the biological pit, which represent a concrete advantage for those who want to complete the construction with a low investment.
This property is an interesting solution for those looking for a house to be customized, with large outdoor spaces, independence and the possibility of creating two separate units.
The approved project involves a development on two levels: on the ground floor there is a house and a generous adjacent veranda, ideal for experiencing the exterior in any season. The property includes a private parking area of about 25 square meters and a first floor with separate entrance, accessible via an external staircase, as well as a large garden surrounding the house.
The interior of the ground floor was designed to accommodate a bright and seamless kitchen-dining area with outdoor verandas, a laundry room, a double bedroom and two single bedrooms, thus offering comfort and feature. On the first floor there is a utility room, currently in its raw state, with varying heights from 1,10 to 2,90 meters and a spacious veranda, which could be adapted to different uses according to the needs of the future owner.
Some important plant interventions have already been carried out, including the installation of two water tanks and the biological pit, which represent a concrete advantage for those who want to complete the construction with a low investment.
This property is an interesting solution for those looking for a house to be customized, with large outdoor spaces, independence and the possibility of creating two separate units.
This text has been automatically translated.
Details
- Property TypeCountry house
- ConditionTo be restored
- Living area150 m²
- Bedrooms3
- Bathrooms2
- Energy Efficiency Rating
- Reference40001025-167
Distance from:
Distances are calculated in a straight line
- Airports
- Public transport
- Highway exit26.1 km
- Hospital1.7 km - Ospedale Giovanni Paolo II
- Coast15.4 km
- Ski resort70.7 km
What’s around this property
- Shops
- Eating out
- Sports activities
- Schools
- Pharmacy3.2 km - Pharmacy - Farmacia Poidomani
- Veterinary7.1 km - Veterinary
Information about Ragusa
- Elevation502 m a.s.l.
- Total area444.71 km²
- LandformCoastal hill
- Population72579
Contact Agent
Via Duca D'Aosta, 29, San Giovanni la Punta, CT
+39 095 2290209
What do you think of this advert’s quality?
Help us improve your Gate-away experience by giving a feedback about this advert.
Please, do not consider the property itself, but only the quality of how it is presented.


