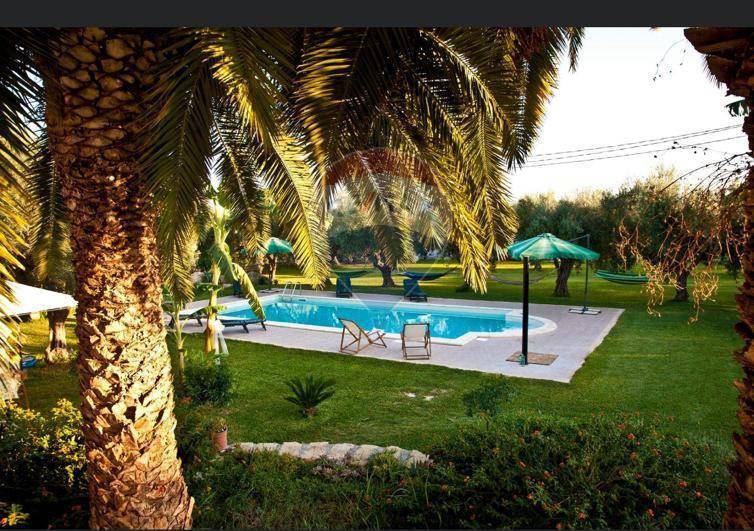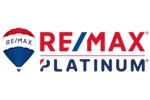900,000 €
10 bedrooms house, 446 m² Augusta, Syracuse (province)
Main Features
garden
pool
terrace
Description
LUXURIOUS STRUCTURE WITH LARGE VILLA, POOL, GARDEN, PANORAMIC TERRACE WITH SEA VIEW, THREE TWO-ROOM APARTMENTS AND AN INDEPENDENT HOUSE.
Luxury accommodation facility located in Augusta in the province of Syracuse, exactly in Strada Provinciale n.57 Brucoli-Carlentini. The property was built on a plot of 8,000 m2 surrounded by 70 centuries-old olive trees, citrus trees, oranges, cedars, mandarins and various fruits. To embellish the green exterior, olenadrons and cacti, prickly pears, lantanas, daisies, cycads, aloe, bouganvillae and other plants typical of the Sicilian territory were planted to give a wonderful tone of color to the structure. It is completely fenced with dry stone walls and a wall made of blocks of Sicilian tuff and mesh above. There is an auger with a depth of 120m, the well itself has an unlimited water production as the draft starts from 15 m deep up to the total height of the auger capable of serving the entire structure in an unlimited way. Set in the olive grove, a rectangular swimming pool has been created with Roman access steps and an external shower, paved in stoneware; around us we have gramignone meadows with banana plants, next to the swimming pool we find rooms with fully equipped kitchens for outdoor lunches and dinners as well as bathrooms and showers with hot water, laundry room and changing rooms all in common use of the villa and the other rooms.
The structure consists of a main house divided into two apartments of approximately 140 m2 on the ground floor with four bedrooms, a bathroom, a kitchen, living room and a corridor and a porch around the perimeter of the property; on the first floor we have an apartment of approximately 70 m2 composed of two double bedrooms, kitchen, living room and a bathroom, the floors are separate and independent from each other. On the top floor of the main villa we find a fabulous double panoramic terrace with a balustrade made up of small columns in Mediterranean style with a view of the sea, Etna, the gulf and the city of Catania.
Adjacent to the villa we find a second structure consisting of three two-room apartments used as holiday homes, with double bedroom, kitchen and private bathroom, air conditioned and furnished. Outside the two-room apartments there is a shared porch with masonry arches and a garden. Finally we have a third structure and lastly a small 100m2 villa with the possibility of an independent entrance, consisting of two double bedrooms, two bathrooms with tub and shower, a kitchen-living room. The house is completed by a 3x3 m wooden house with a water softener and purifier, outdoor barbecue and kitchen with sink.
All properties are equipped with a 12 kW photovoltaic system, solar system with boiler for the production of hot water, furthermore the entire structure is covered with concealed irrigation systems with over 20 water supply taps located along the entire perimeter of the area . All doors and windows have thermal breaks with double glazing, equipped with pellet stoves, air conditioning and an alarm and video surveillance system. All properties are sold complete with furnishings as shown in the photos.
Luxury accommodation facility located in Augusta in the province of Syracuse, exactly in Strada Provinciale n.57 Brucoli-Carlentini. The property was built on a plot of 8,000 m2 surrounded by 70 centuries-old olive trees, citrus trees, oranges, cedars, mandarins and various fruits. To embellish the green exterior, olenadrons and cacti, prickly pears, lantanas, daisies, cycads, aloe, bouganvillae and other plants typical of the Sicilian territory were planted to give a wonderful tone of color to the structure. It is completely fenced with dry stone walls and a wall made of blocks of Sicilian tuff and mesh above. There is an auger with a depth of 120m, the well itself has an unlimited water production as the draft starts from 15 m deep up to the total height of the auger capable of serving the entire structure in an unlimited way. Set in the olive grove, a rectangular swimming pool has been created with Roman access steps and an external shower, paved in stoneware; around us we have gramignone meadows with banana plants, next to the swimming pool we find rooms with fully equipped kitchens for outdoor lunches and dinners as well as bathrooms and showers with hot water, laundry room and changing rooms all in common use of the villa and the other rooms.
The structure consists of a main house divided into two apartments of approximately 140 m2 on the ground floor with four bedrooms, a bathroom, a kitchen, living room and a corridor and a porch around the perimeter of the property; on the first floor we have an apartment of approximately 70 m2 composed of two double bedrooms, kitchen, living room and a bathroom, the floors are separate and independent from each other. On the top floor of the main villa we find a fabulous double panoramic terrace with a balustrade made up of small columns in Mediterranean style with a view of the sea, Etna, the gulf and the city of Catania.
Adjacent to the villa we find a second structure consisting of three two-room apartments used as holiday homes, with double bedroom, kitchen and private bathroom, air conditioned and furnished. Outside the two-room apartments there is a shared porch with masonry arches and a garden. Finally we have a third structure and lastly a small 100m2 villa with the possibility of an independent entrance, consisting of two double bedrooms, two bathrooms with tub and shower, a kitchen-living room. The house is completed by a 3x3 m wooden house with a water softener and purifier, outdoor barbecue and kitchen with sink.
All properties are equipped with a 12 kW photovoltaic system, solar system with boiler for the production of hot water, furthermore the entire structure is covered with concealed irrigation systems with over 20 water supply taps located along the entire perimeter of the area . All doors and windows have thermal breaks with double glazing, equipped with pellet stoves, air conditioning and an alarm and video surveillance system. All properties are sold complete with furnishings as shown in the photos.
Details
- Property TypeHouse
- ConditionCompletely restored/Habitable
- Living area446 m²
- Bedrooms10
- Bathrooms6
- Land8,000 m²
- Energy Efficiency Rating
- Reference33661083-64
Distance from:
Distances are calculated in a straight line
- Airports
- Public transport
- Highway exit7.8 km
- Hospital11.3 km - Ospedale Emanuele Muscatello
- Coast2.7 km
- Ski resort32.2 km
What’s around this property
- Shops
- Eating out
- Sports activities
- Schools
- Pharmacy4.5 km - Pharmacy - Farmacia Nigro
- Veterinary9.8 km - Veterinary - Ambulatorio veterinario Megarensis
Information about Augusta
- Elevation15 m a.s.l.
- Total area111.16 km²
- LandformFlatland
- Population34857
Contact Agent
Via Duca D'Aosta, 29, San Giovanni la Punta, CT
+39 095 2290209
What do you think of this advert’s quality?
Help us improve your Gate-away experience by giving a feedback about this advert.
Please, do not consider the property itself, but only the quality of how it is presented.


