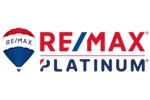$697,890 AUD
(430,000 €)
5 bedrooms detached house, 280 m² Pachino, Syracuse (province)
Main Features
garden
terrace
garage
Description
DETACHED VILLA ON TWO LEVELS WITH PERTINENCE GARAGE, LARGE TERRACE AND EXTERNAL PERTINENCES
VIA LAZIO, 4 - PACHINO (SR)
We present for sale in Pachino in Via Lazio, an independent building on two levels has a triple exposure and is therefore free on three sides, built on an area of 150 square meters.
The property measures around 280 square meters, on the ground floor there is a large entrance hall covered with marble, two double garages with automatic gate gates and a first apartment consisting of a large pen-space kitchen - living room, a bathroom with shower and a bedroom. Within the ground floor there is also a water storage tank and a door that leads us to a large outdoor patio of about 190 square meters, to be used to share moments of relaxation with your family.
On the first floor which is accessed via an internal staircase, we find, a large open space with kitchen - living room and a fireplace, three bedrooms, a double bathroom and a large bathroom with bathtub. Finally, on the top floor there is an additional bedroom and a bathroom with shower, and it is also possible to use another available size allowing you to build a further 50 sq.m in the large terrace.
The property is characterized by fine finishes: the staircase is finished in marble with iron railing, the doors have been crafted in oak, the external fixtures are made of thermal break aluminum. The house is equipped with ducted heating system and air conditioning system with split air conditioners. The property has double exterior walls, with insulating material, which make the house thermally resistant, fresh in summer and hot in winter. The property is sold complete with external video surveillance system, solar panels.
The whole building is in perfect maintenance condition, does not require any work, is immediately habitable. Furthermore, it is located in an area in strong expansion, a few steps from Via Giovanni Pascoli where there are the main commercial activities of the village.
Do not hesitate to contact me to view this splendid property
VIA LAZIO, 4 - PACHINO (SR)
We present for sale in Pachino in Via Lazio, an independent building on two levels has a triple exposure and is therefore free on three sides, built on an area of 150 square meters.
The property measures around 280 square meters, on the ground floor there is a large entrance hall covered with marble, two double garages with automatic gate gates and a first apartment consisting of a large pen-space kitchen - living room, a bathroom with shower and a bedroom. Within the ground floor there is also a water storage tank and a door that leads us to a large outdoor patio of about 190 square meters, to be used to share moments of relaxation with your family.
On the first floor which is accessed via an internal staircase, we find, a large open space with kitchen - living room and a fireplace, three bedrooms, a double bathroom and a large bathroom with bathtub. Finally, on the top floor there is an additional bedroom and a bathroom with shower, and it is also possible to use another available size allowing you to build a further 50 sq.m in the large terrace.
The property is characterized by fine finishes: the staircase is finished in marble with iron railing, the doors have been crafted in oak, the external fixtures are made of thermal break aluminum. The house is equipped with ducted heating system and air conditioning system with split air conditioners. The property has double exterior walls, with insulating material, which make the house thermally resistant, fresh in summer and hot in winter. The property is sold complete with external video surveillance system, solar panels.
The whole building is in perfect maintenance condition, does not require any work, is immediately habitable. Furthermore, it is located in an area in strong expansion, a few steps from Via Giovanni Pascoli where there are the main commercial activities of the village.
Do not hesitate to contact me to view this splendid property
This text has been automatically translated.
Details
- Property TypeDetached house
- ConditionCompletely restored/Habitable
- Living area280 m²
- Bedrooms5
- Bathrooms4
- Land1 m²
- Energy Efficiency Rating
- Reference33661168-73
Distance from:
Distances are calculated in a straight line
- Airports
- Public transport
- Highway exit15.6 km
- Hospital21.5 km - Ospedale Unico Avola-Noto - presidio G. Trigona
- Coast3.5 km
- Ski resort92.6 km
What’s around this property
- Shops
- Eating out
- Sports activities
- Schools
- Pharmacy290 m - Pharmacy - Farmacia San Corrado
- Veterinary19.3 km - Veterinary - Clinica Veterinaria Zoa
Information about Pachino
- Elevation65 m a.s.l.
- Total area50.98 km²
- LandformCoastal hill
- Population21521
Contact Agent
Via Duca D'Aosta, 29, San Giovanni la Punta, CT
+39 095 2290209
What do you think of this advert’s quality?
Help us improve your Gate-away experience by giving a feedback about this advert.
Please, do not consider the property itself, but only the quality of how it is presented.

