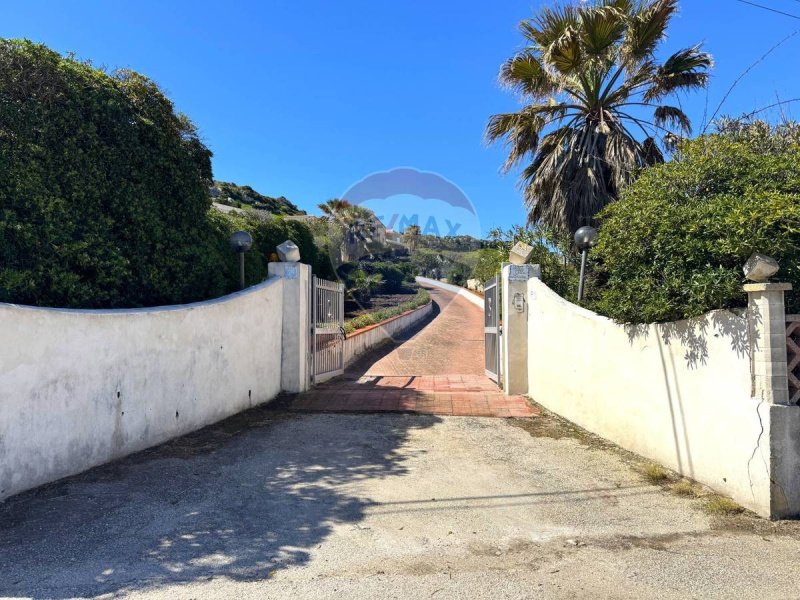460,000 €
4 bedrooms villa, 227 m² Pachino, Syracuse (province)
Main Features
garden
pool
terrace
Description
THE VILLA OF DOUBLES BETWEEN MARZAMemi AND PORTPAL OF CP! !!
We present for sale a single villa on two levels with swimming pool. The property has an area of 215 square meters plus verandas and is situated in one of the most beautiful areas of the southeast coast of Sicily with a view and a breathtaking sea view.
The house is located along the 84th provincial road that connects the seaside village of Marzamemi to Portopalo di Capo Passero, an extreme south tip of Sicily.
The villa has a land of about 3,200 square meters. The outdoor area is partly occupied by the driveway, accessible by car, and the square close to the main façade.
For the rest, most of the space is characterized by a large garden, crossed by driveways on foot, ornamental plants and fruit trees.
Spacious corners of the garden were built, in addition to the pool, lovely corners to spend the time enjoying the wonderful view of the cliff in front, the sea and the Island of Capo Passero overlooking the view.
The house is on two levels, ground floor and first floor, consisting of two apartments with independent access: both units consist of a sleeping area (two bedrooms on the ground floor and three on the first floor), kitchen-living room, bathroom and double bathroom. The large outdoor verandas allow you to enjoy the view also from the inside of the house.
The property needs renovation.
We present for sale a single villa on two levels with swimming pool. The property has an area of 215 square meters plus verandas and is situated in one of the most beautiful areas of the southeast coast of Sicily with a view and a breathtaking sea view.
The house is located along the 84th provincial road that connects the seaside village of Marzamemi to Portopalo di Capo Passero, an extreme south tip of Sicily.
The villa has a land of about 3,200 square meters. The outdoor area is partly occupied by the driveway, accessible by car, and the square close to the main façade.
For the rest, most of the space is characterized by a large garden, crossed by driveways on foot, ornamental plants and fruit trees.
Spacious corners of the garden were built, in addition to the pool, lovely corners to spend the time enjoying the wonderful view of the cliff in front, the sea and the Island of Capo Passero overlooking the view.
The house is on two levels, ground floor and first floor, consisting of two apartments with independent access: both units consist of a sleeping area (two bedrooms on the ground floor and three on the first floor), kitchen-living room, bathroom and double bathroom. The large outdoor verandas allow you to enjoy the view also from the inside of the house.
The property needs renovation.
This text has been automatically translated.
Details
- Property TypeVilla
- ConditionTo be restored
- Living area227 m²
- Bedrooms4
- Bathrooms2
- Land1 m²
- Energy Efficiency Rating
- Reference33661173-175
Distance from:
Distances are calculated in a straight line
- Airports
- Public transport
- Highway exit18.6 km
- Hospital23.7 km - Ospedale Unico Avola-Noto - presidio G. Trigona
- Coast< 100 m
- Ski resort94.9 km
What’s around this property
- Shops
- Eating out
- Sports activities
- Schools
- Pharmacy1.7 km - Pharmacy - Farmacia D'Agata
- Veterinary21.4 km - Veterinary - Clinica Veterinaria Zoa
Information about Pachino
- Elevation65 m a.s.l.
- Total area50.98 km²
- LandformCoastal hill
- Population21521
Contact Agent
Via Duca D'Aosta, 29, San Giovanni la Punta, CT
+39 095 2290209
What do you think of this advert’s quality?
Help us improve your Gate-away experience by giving a feedback about this advert.
Please, do not consider the property itself, but only the quality of how it is presented.


