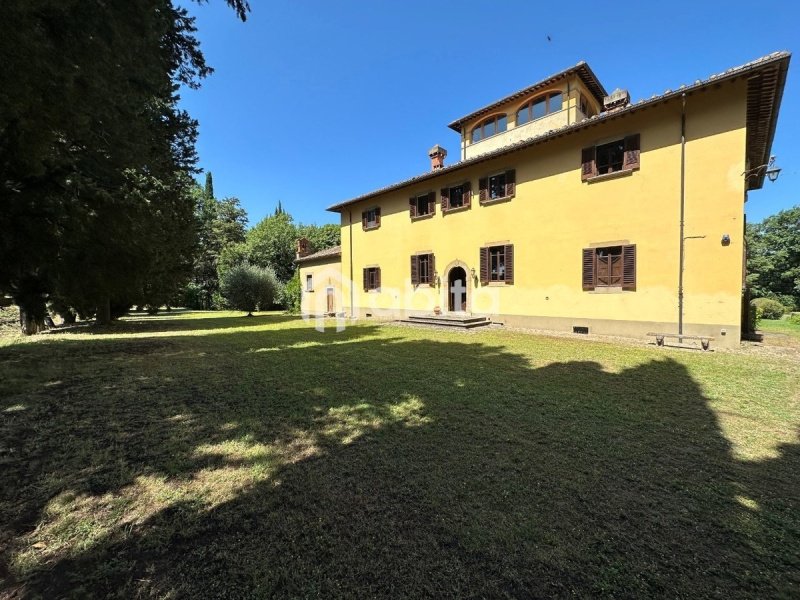$2,356,798
(2,180,000 €)
7 bedrooms detached house, 900 m² Arezzo, Arezzo (province)
Main Features
garden
pool
Description
In the heart of the rolling Tuscan hills and precisely at the gates of Arezzo, a city famous for Piero della Francesca and Cimabue, we sell elegant villa built around 1700 with outbuilding and land.
The property covers 67'000 square meters. of exclusive land that comes to bathe on the Arno river and includes beautiful meadows, a typical olive grove with production for family use of extra virgin olive oil, as well as a well-kept park surrounding the property and a lovely swimming pool of 12m. by 6m.
THE VILLA.
The main villa, renovated respecting the late Renaissance style that distinguishes it, is on four levels.
On the ground floor the scenery opens onto the seductive reception room where a beautiful fireplace stands out and the typical Tuscan ceilings with exposed beams stand out. From the living room there is direct access to the dining room, the spacious kitchen, the billiard room, the room designed for guests with private bathroom, as well as the majestic library from which you get to the extraordinary private Christian Chapel.
The large stone staircase leads to the first floor, where we find the elegant central living room, the heart of the sleeping area, the latter consisting of five bedrooms, each with private bathroom.
Going up, the second floor houses the apartment that was historically reserved for the staff at the service of the Arezzo bourgeoisie who stayed in the building.
On the third level, finally, the belvedere: fascinating tower with a suggestive view of the lush and well-kept surrounding countryside.
The basement of the villa includes the warehouses and cellars, in which there are still the historic concrete barrels, once dedicated to the aging of wine.
A laundry room and a convenient garage conclude the whole.
Fine finishes. Wooden window frames with double glazing. Independent heating system-methane and system with solar panels. Well for water supply.
THE DEPENDANCE.
The dèpendance, perfectly inserted in the context and finely restored following the concept of the singular houses of central Italy, stands out among the green of the park for its facades completely in stone and is reflected in the pretty swimming pool.
Arranged on two levels, it is composed as follows: on the ground floor the original lemon house is currently divided into two independent rooms both with bathroom, useful for the use of the swimming pool; Upstairs there is a large living-dining room with kitchenette, bedroom and bathroom.
Excellent finishes. Woo
The property covers 67'000 square meters. of exclusive land that comes to bathe on the Arno river and includes beautiful meadows, a typical olive grove with production for family use of extra virgin olive oil, as well as a well-kept park surrounding the property and a lovely swimming pool of 12m. by 6m.
THE VILLA.
The main villa, renovated respecting the late Renaissance style that distinguishes it, is on four levels.
On the ground floor the scenery opens onto the seductive reception room where a beautiful fireplace stands out and the typical Tuscan ceilings with exposed beams stand out. From the living room there is direct access to the dining room, the spacious kitchen, the billiard room, the room designed for guests with private bathroom, as well as the majestic library from which you get to the extraordinary private Christian Chapel.
The large stone staircase leads to the first floor, where we find the elegant central living room, the heart of the sleeping area, the latter consisting of five bedrooms, each with private bathroom.
Going up, the second floor houses the apartment that was historically reserved for the staff at the service of the Arezzo bourgeoisie who stayed in the building.
On the third level, finally, the belvedere: fascinating tower with a suggestive view of the lush and well-kept surrounding countryside.
The basement of the villa includes the warehouses and cellars, in which there are still the historic concrete barrels, once dedicated to the aging of wine.
A laundry room and a convenient garage conclude the whole.
Fine finishes. Wooden window frames with double glazing. Independent heating system-methane and system with solar panels. Well for water supply.
THE DEPENDANCE.
The dèpendance, perfectly inserted in the context and finely restored following the concept of the singular houses of central Italy, stands out among the green of the park for its facades completely in stone and is reflected in the pretty swimming pool.
Arranged on two levels, it is composed as follows: on the ground floor the original lemon house is currently divided into two independent rooms both with bathroom, useful for the use of the swimming pool; Upstairs there is a large living-dining room with kitchenette, bedroom and bathroom.
Excellent finishes. Woo
Details
- Property TypeDetached house
- ConditionCompletely restored/Habitable
- Living area900 m²
- Bedrooms7
- Bathrooms11
- Energy Efficiency Rating250
- Reference7724
Distance from:
Distances are calculated in a straight line
- Airports
- Public transport
- Highway exit11.5 km
- Hospital5.2 km - Centro Chirurgico Toscano
- Coast83.2 km
- Ski resort34.5 km
What’s around this property
- Shops
- Eating out
- Sports activities
- Schools
- Pharmacy3.6 km - Pharmacy
- Veterinary5.9 km - Veterinary - Clinica Veterinaria San Clemente
Information about Arezzo
- Elevation296 m a.s.l.
- Total area384.75 km²
- LandformInland hill
- Population97373
Contact Agent
Via Pier Sansoni n. 2/B, San Giovanni Valdarno, Arezzo
+39 055 9123838
What do you think of this advert’s quality?
Help us improve your Gate-away experience by giving a feedback about this advert.
Please, do not consider the property itself, but only the quality of how it is presented.


