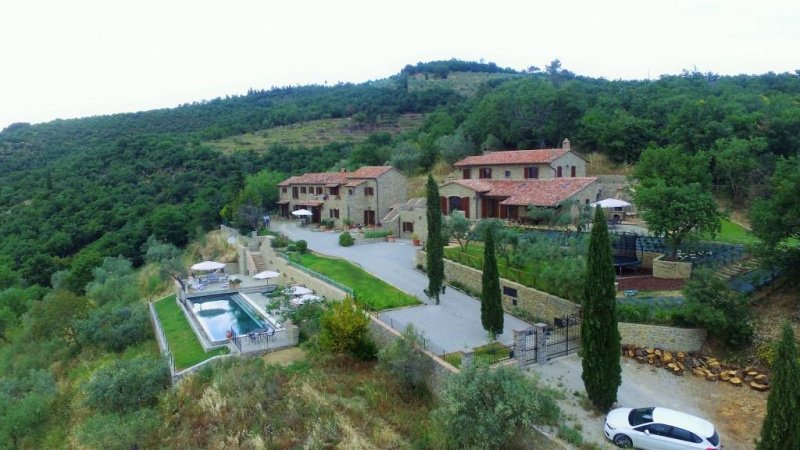2,950,000 €
7 bedrooms farmhouse, 600 m² Cortona, Arezzo (province)
Main Features
garden
pool
terrace
Description
Situated in a dominant position with a sweeping 180° panorama of the entire Valdichiana valley and beyond, this is an impressive estate consisting of two independent buildings which have – over the last two years – undergone a complete renovation and new build. The two buildings, each with their own private driveway and entrance gates, stand in over 4 hectares of land, surrounded by traditional terraced olive groves, meadows and to the back, woodland.
Both houses have a VAST panorama of stunning beauty, are south to south-west facing with all day sunshine and have front row seats for spectacular sunsets which can be enjoyed from the many terraces of the villa and farmhouse or from the extended terrace around the incredible designed infinity pool.
The estate enjoys complete privacy and yet it is just a 5 minute drive to the nearest shops, 10 minutes to the well serviced town of Camucia and a 15 minute drive to Cortona's historic town centre.
The setting has to be one of the most spectacular locations that Cortona has to offer; combine this with the professional input of both an international architect and a project manager and you have a property that is as near perfect as feasibly possible; all it lacks is for the newly landscaped garden to mature and blossom.
The two properties, nominated as "The Farmhouse" and "The Villa" are composed as follows:
THE FARMHOUSE – an almost 200-year old, totally renovated 2-storey building serves as the principle residence for the present owners:
On the ground floor there is a bright and well laid out kitchen and breakfast area – a separate dining room - a living room with a traditional stone fireplace – a living/TV room - a study - a bathroom – and various store rooms including a closet, pantry and laundry room. All of the rooms are interconnecting, providing a continuity of light and space and all principle rooms have direct access to the beautifully designed courtyard where there is a covered pergola for dining 'al fresco', strategically placed to enjoy the best of the view and the fantastic daily sunsets. Under floor heating has been installed throughout this floor.
On the first floor which is partially laid in beautiful antique wooden floor boards, there are 3 bedrooms, all with en-suite bathrooms; in one wing of the house there is the master suite with walk-in closet, a study, large en-suite bathroom and direct access to a large panoramic terrace with an additional outdoor shower. In the other wing there is another large bedroom with en-suite bathroom(with a separate bathtub and shower) and a third bedroom also with en-suite. This floor is heated with radiators (which can be powered either by a central pellet stove or LPG gas).
The first floor, reminiscent of colonial style decor, is charming with beautifully laid out bedrooms, spacious bathrooms in travertine stone and bedroom ceiling fans which can be used for best effect together with the air conditioning installed.
THE VILLA – built on 3 floors - was built from scratch and to date, has never been occupied. It is newly constructed in true Tuscan style and with traditional materials using local craftsmanship.
The basement area – mirrors the rest of the villa in its high quality traditional internal finishes and has been cleverly utilized to create functional rooms such as a gym, games room, many storage rooms and a fully insulated and sealed wine cellar. There is also adequate room to park a car. Beautiful hand-built terracotta vaulted ceilings express the traditional construction of this house.
The ground floor - at the centre of the home is the double height kitchen, dining and living space with direct access to an enormous covered porch and open terrace both with the splendid panorama over the valley. The fully integrated kitchen is built using traditional timber, antique tiles and travertine stone and links to a private terrace with an impressive stone BBQ and outdoor kitchen also enjoying the stunning views.
A separa
Details
- Property TypeFarmhouse
- ConditionCompletely restored/Habitable
- Living area600 m²
- Bedrooms7
- Bathrooms6
- Garden6,000 m²
- Energy Efficiency Rating
- ReferenceCi 308
Distance from:
Distances are calculated in a straight line
Distances are calculated from the center of the city.
The exact location of this property was not specified by the advertiser.
- Airports
- Public transport
1.9 km - Train Station - Camucia-Cortona
- Hospital4.9 km - Ospedale della Valdichiana "Santa Margherita"
- Coast97.3 km
- Ski resort49.2 km
Information about Cortona
- Elevation494 m a.s.l.
- Total area342.73 km²
- LandformInland hill
- Population21413
Map
The property is located within the highlighted Municipality.
The advertiser has chosen not to show the exact location of this property.
Google Satellite View©
What do you think of this advert’s quality?
Help us improve your Gate-away experience by giving a feedback about this advert.
Please, do not consider the property itself, but only the quality of how it is presented.


