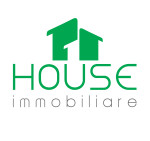POA
3 bedrooms terraced house, 250 m² Sansepolcro, Arezzo (province)
Main Features
garden
terrace
garage
Description
House immobiliare offers for sale;
Ground-sky in a hilly position of 250 sqm walkable.
The property is accessed by an exclusive garden where on the mezzanine ground floor there is the main entrance from a covered balcony. Once in there is the living area of 79.55 sq m walkable, composed of living room with double exposure on two separate balconies and dining room where there is a beautiful Stube stove. Adjacent to the dining area there is the kitchen with a panoramic window overlooking the garden and a small terrace. The floor is served by a comfortable bathroom.
Going up, on the first floor there is the sleeping area of 75 sq m walkable, consisting of a large hallway where we then have three large double bedrooms, two bathrooms and a storeroom. The front of the sleeping area is served by a perimeter terrace, with an unobtainable panoramic view, while the back bedroom is served by a private terrace.
Returning to the basement of 50 sqm walkable it consists of a large basement with fireplace, utility room and bathroom.
To complete the property there is a garage of 38 square meters with electric tilting adjacent to the basement which is also accessed from the outside via a private driveway and a private garden of 200 square meters.
The property was built in the 90s in a panoramic and exclusive position. The structure is made of reinforced concrete with buffers and partitions. The finishes are of fine quality in equal condition to new.
It was also the subject of Superbonus 110% in 2022 with regard to energy performance, of which 6 kwh photovoltaic system with storage batteries was installed, we have an electric air - water heat pump of 9 Kwh and condensing boiler and thermovalves. In the living and attic areas, the air conditioning for cooling was also installed.
More information in the Agency
home of Sansepolcro
Via Dei Malatesta, 52
Tel. 0575/049190
Cell. 342/5476348
info@houseimmobiliare.info
www.houseimmobiliare.info
Follow us also in our offices of Città di Castello
Corso Vittorio Emanuele, 7 / A, Trestina via Lambruschini, 1 / A and Umbertide Viale Unite d'Italy, 6.A
Cell. 338/5675881 335/7095351
Ground-sky in a hilly position of 250 sqm walkable.
The property is accessed by an exclusive garden where on the mezzanine ground floor there is the main entrance from a covered balcony. Once in there is the living area of 79.55 sq m walkable, composed of living room with double exposure on two separate balconies and dining room where there is a beautiful Stube stove. Adjacent to the dining area there is the kitchen with a panoramic window overlooking the garden and a small terrace. The floor is served by a comfortable bathroom.
Going up, on the first floor there is the sleeping area of 75 sq m walkable, consisting of a large hallway where we then have three large double bedrooms, two bathrooms and a storeroom. The front of the sleeping area is served by a perimeter terrace, with an unobtainable panoramic view, while the back bedroom is served by a private terrace.
Returning to the basement of 50 sqm walkable it consists of a large basement with fireplace, utility room and bathroom.
To complete the property there is a garage of 38 square meters with electric tilting adjacent to the basement which is also accessed from the outside via a private driveway and a private garden of 200 square meters.
The property was built in the 90s in a panoramic and exclusive position. The structure is made of reinforced concrete with buffers and partitions. The finishes are of fine quality in equal condition to new.
It was also the subject of Superbonus 110% in 2022 with regard to energy performance, of which 6 kwh photovoltaic system with storage batteries was installed, we have an electric air - water heat pump of 9 Kwh and condensing boiler and thermovalves. In the living and attic areas, the air conditioning for cooling was also installed.
More information in the Agency
home of Sansepolcro
Via Dei Malatesta, 52
Tel. 0575/049190
Cell. 342/5476348
info@houseimmobiliare.info
www.houseimmobiliare.info
Follow us also in our offices of Città di Castello
Corso Vittorio Emanuele, 7 / A, Trestina via Lambruschini, 1 / A and Umbertide Viale Unite d'Italy, 6.A
Cell. 338/5675881 335/7095351
This text has been automatically translated.
Details
- Property TypeTerraced house
- ConditionCompletely restored/Habitable
- Living area250 m²
- Bedrooms3
- Bathrooms3
- Garden200 m²
- Energy Efficiency Rating
- Reference5564
Distance from:
Distances are calculated in a straight line
- Airports
- Public transport
- Highway exit33.3 km
- Hospital570 m - Ospedale Sansepolcro
- Coast63.4 km
- Ski resort25.0 km
What’s around this property
- Shops
- Eating out
- Sports activities
- Schools
- Pharmacy170 m - Pharmacy
- Veterinary1.2 km - Veterinary - Ambulatorio Veterinario
Information about Sansepolcro
- Elevation330 m a.s.l.
- Total area91.19 km²
- LandformInland hill
- Population15444
Map
The property is located on the marked street/road.
The advertiser did not provide the exact address of this property, but only the street/road.
Google Satellite View©Google Street View©
Contact Agent
Corso Vittorio Emanuele, 7/A, Città di Castello, Perugia
+39 3385675881
What do you think of this advert’s quality?
Help us improve your Gate-away experience by giving a feedback about this advert.
Please, do not consider the property itself, but only the quality of how it is presented.


