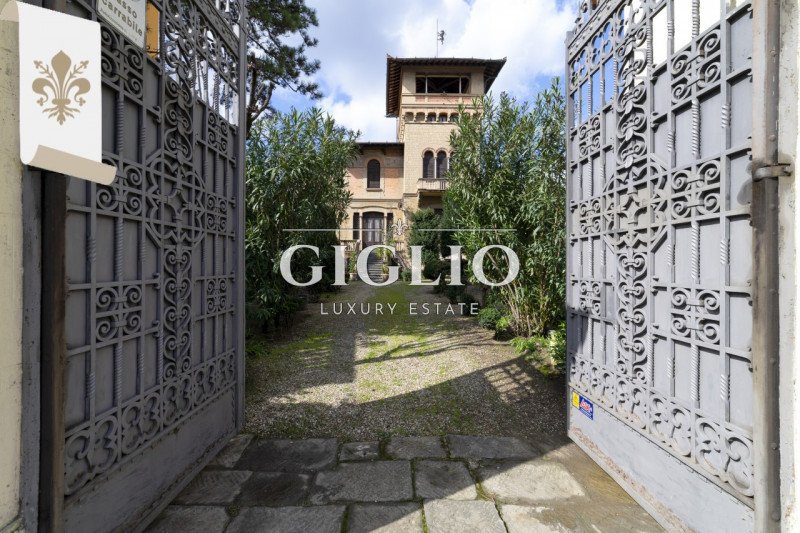0 ₽
(2,100,000 €)
5 bedrooms palace, 580 m² Florence, Florence (province) Chianti
Chianti
Main Features
garden
terrace
Description
This elegant villa with a panoramic view of the surroundings is located in the neighbourhood of Porta al
Prato, where the ancient walls of the city stood before Florence became the capital of Italy from 1865
to 1871.
The villa dates back to the beginning of the 20 th century and measures approximately 650 m 2 (6996
ft 2 ) overall and has three floors. The Italian garden and the setback position from the road guarantee
privacy to the villa.
The hallmarks of this villa are the tower, which offers a panoramic view of the city, the Liberty style, the
decorated and inlaid coffered ceilings, the frescoes and the main staircase in Carrara marble.
The villa has two entrances. The first, and main one, is located on the raised ground floor, which is
accessed by a small stone staircase, and has a decorated wrought iron door. The service entrance is
instead located on the back and it leads to the lower ground floor which houses the kitchens, technical
rooms, closets and cellars. Those were, in the past, the spaces of the villa's servants.
The main entrance brings directly to the large hall. The main staircase in Carrara marble and wrought
iron with floral motifs (acanthus leaves and quadrilobed flowers) immediately catch the eye. Here the
coffered ceilings make their first appearance.
On the ground floor there are three double living rooms with double exposure, a kitchen with a
dumbwaiter and a lavatory. The large solid wood windows give an extraordinary brightness to the
rooms. The staircase leads to the upper floor, home to a sleeping area composed of four double en-suite
bedrooms with two balconies, one of them on the main façade.
From this floor a comfortable stair leads to the mezzanine floor which is characterized by three large
windowed attic rooms and an additional windowed lavatory. Continuing the stairs we finally arrive at the
roof terrace on the tower which offers, as already mentioned, a panoramic view of the surroundings of
the city.
The property includes an Italian garden, an outbuilding, a garage and a storage room above it which measures about 60 m 2 (645 ft 2 ).
Prato, where the ancient walls of the city stood before Florence became the capital of Italy from 1865
to 1871.
The villa dates back to the beginning of the 20 th century and measures approximately 650 m 2 (6996
ft 2 ) overall and has three floors. The Italian garden and the setback position from the road guarantee
privacy to the villa.
The hallmarks of this villa are the tower, which offers a panoramic view of the city, the Liberty style, the
decorated and inlaid coffered ceilings, the frescoes and the main staircase in Carrara marble.
The villa has two entrances. The first, and main one, is located on the raised ground floor, which is
accessed by a small stone staircase, and has a decorated wrought iron door. The service entrance is
instead located on the back and it leads to the lower ground floor which houses the kitchens, technical
rooms, closets and cellars. Those were, in the past, the spaces of the villa's servants.
The main entrance brings directly to the large hall. The main staircase in Carrara marble and wrought
iron with floral motifs (acanthus leaves and quadrilobed flowers) immediately catch the eye. Here the
coffered ceilings make their first appearance.
On the ground floor there are three double living rooms with double exposure, a kitchen with a
dumbwaiter and a lavatory. The large solid wood windows give an extraordinary brightness to the
rooms. The staircase leads to the upper floor, home to a sleeping area composed of four double en-suite
bedrooms with two balconies, one of them on the main façade.
From this floor a comfortable stair leads to the mezzanine floor which is characterized by three large
windowed attic rooms and an additional windowed lavatory. Continuing the stairs we finally arrive at the
roof terrace on the tower which offers, as already mentioned, a panoramic view of the surroundings of
the city.
The property includes an Italian garden, an outbuilding, a garage and a storage room above it which measures about 60 m 2 (645 ft 2 ).
Details
- Property TypePalace
- ConditionTo be restored
- Living area580 m²
- Bedrooms5
- Bathrooms4
- Garden2,000 m²
- Energy Efficiency Rating175.00
- Reference438AB
Distance from:
Distances are calculated in a straight line
- Airports
- Public transport
- Highway exit5.2 km
- Hospital1.7 km - Ospedale di Santa Maria Nuova
- Coast77.2 km
- Ski resort35.6 km
What’s around this property
- Shops
- Eating out
- Sports activities
- Schools
- Pharmacy470 m - Pharmacy
- Veterinary460 m - Veterinary - Ambulatorio Veterinario Masaccio
Information about Florence
- Elevation50 m a.s.l.
- Total area102.32 km²
- LandformInland hill
- Population368419
Contact Agent
Viale Belfiore, 30, Firenze, Firenze
+39 055 216691; +39 339 8324416
What do you think of this advert’s quality?
Help us improve your Gate-away experience by giving a feedback about this advert.
Please, do not consider the property itself, but only the quality of how it is presented.


