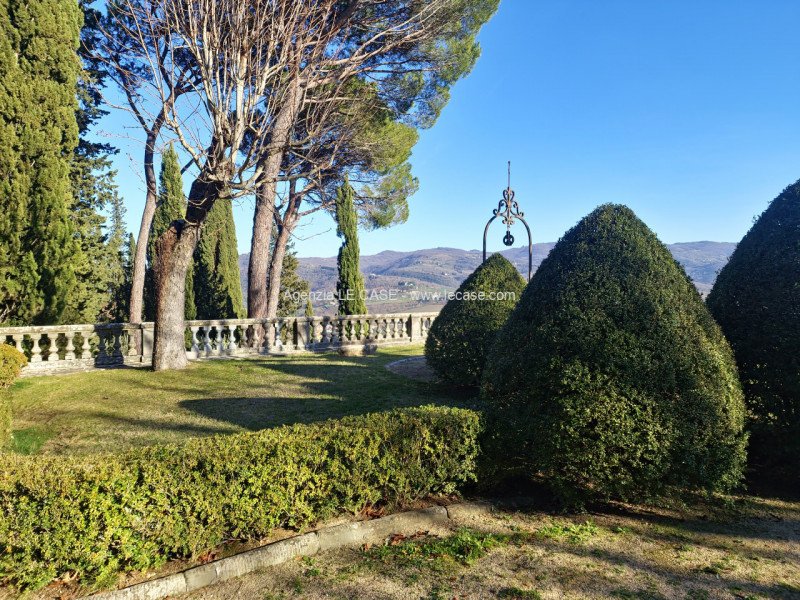7,700,000 €
13 bedrooms villa, 1500 m² Greve in Chianti, Florence (province) Chianti
Chianti
Main Features
garden
pool
terrace
Description
The villas in Chianti owe much of their fame to the English, who have significantly contributed to their valorization. In 1968, the New York Herald Tribune first introduced the concept of 'rustic living converted into a residence' highlighting the growing interest of the British upper class in this area. Thus was born the myth of Chiantishire, an ideal representation of England in Tuscany where privileged few can retreat among woods, castles, and vineyards.
Dubbed as 'Chianti County', coined by English writer John Mortimer became a symbol of beauty, culture, and good wine. The origin of the name Chianti is not entirely clear but some theories link it to Latin term 'clangor' referring to hunting horn noises in the area's forests while others hypothesize an Etruscan origin linked to water.
The featured villa is located at Montefioralle right at heart of Chianti offering panoramic views over surrounding vineyards. The property listed for sale through Real Estate LE CASE includes a main villa covering approximately 1,600 square meters along with an adjacent apartment measuring around 280 square meters having independent entrance and an atelier situated within a cellar space spanning about 300 square meters. Additionally there are small chapel and two large cellars all surrounded by about 3.4 hectares land including olive groves.
The main villa retains its original finishes and overall internal layout featuring grand entrance leading into a study with library; kitchen; and sweeping staircase that leads up to upper floors. On either side off entryway are three living rooms; one bedroom; three bathrooms while second service staircase lies next to kitchen area on ground floor providing adequate guest accommodation spaces featuring formal staircase leading up from reception hall which also has typical Tuscan style kitchen & bathrooms.
First floor houses seven spacious bedrooms with five bathrooms whereas second level offers three further bedrooms alongside two more bathrooms plus covered loggia overlooking surrounding oak trees through garden terracing reaching pool served by pool house complete with bathroom & kitchen besides orangery & wine cellar all elegantly restored.
Adjacent apartment features expansive lounge; kitchen; cellar; bathroom on ground floor whereas upstairs comprises three bedrooms along-side two bathrooms adorned by internal loggia overlooking principal salon whilst separate from main villa via hedge lined boundary is bright-spaced atelier comprising grand windows set within lofty walls housing ample lounge space alongside vast island-centered kitchen above four en-suite bedrooms below another private swimming pool available for guests’ use.
Dubbed as 'Chianti County', coined by English writer John Mortimer became a symbol of beauty, culture, and good wine. The origin of the name Chianti is not entirely clear but some theories link it to Latin term 'clangor' referring to hunting horn noises in the area's forests while others hypothesize an Etruscan origin linked to water.
The featured villa is located at Montefioralle right at heart of Chianti offering panoramic views over surrounding vineyards. The property listed for sale through Real Estate LE CASE includes a main villa covering approximately 1,600 square meters along with an adjacent apartment measuring around 280 square meters having independent entrance and an atelier situated within a cellar space spanning about 300 square meters. Additionally there are small chapel and two large cellars all surrounded by about 3.4 hectares land including olive groves.
The main villa retains its original finishes and overall internal layout featuring grand entrance leading into a study with library; kitchen; and sweeping staircase that leads up to upper floors. On either side off entryway are three living rooms; one bedroom; three bathrooms while second service staircase lies next to kitchen area on ground floor providing adequate guest accommodation spaces featuring formal staircase leading up from reception hall which also has typical Tuscan style kitchen & bathrooms.
First floor houses seven spacious bedrooms with five bathrooms whereas second level offers three further bedrooms alongside two more bathrooms plus covered loggia overlooking surrounding oak trees through garden terracing reaching pool served by pool house complete with bathroom & kitchen besides orangery & wine cellar all elegantly restored.
Adjacent apartment features expansive lounge; kitchen; cellar; bathroom on ground floor whereas upstairs comprises three bedrooms along-side two bathrooms adorned by internal loggia overlooking principal salon whilst separate from main villa via hedge lined boundary is bright-spaced atelier comprising grand windows set within lofty walls housing ample lounge space alongside vast island-centered kitchen above four en-suite bedrooms below another private swimming pool available for guests’ use.
Details
- Property TypeVilla
- ConditionTo be restored
- Living area1500 m²
- Bedrooms13
- Bathrooms12
- Energy Efficiency Rating
- Reference336V
Distance from:
Distances are calculated in a straight line
- Airports
- Public transport
- Highway exit9.2 km
- Hospital12.1 km - Ospedale Naldini Torrigiani
- Coast73.4 km
- Ski resort22.4 km
What’s around this property
- Shops
- Eating out
- Sports activities
- Schools
- Pharmacy< 100 m - Pharmacy - Farmacia Stecchi
- Veterinary13.2 km - Veterinary - Dott. Simone Burgassi
Information about Greve in Chianti
- Elevation236 m a.s.l.
- Total area169.37 km²
- LandformInland hill
- Population13426
Contact Agent
V.le A.Franceschi 4/c, Forte dei Marmi, Lucca
+39 334 343 4343
What do you think of this advert’s quality?
Help us improve your Gate-away experience by giving a feedback about this advert.
Please, do not consider the property itself, but only the quality of how it is presented.


