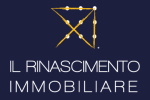₪9,816,250
(2,500,000 €)
11 bedrooms villa, 1155 m² San Casciano in Val di Pesa, Florence (province) Chianti
Chianti
Main Features
garden
Description
OUR EXCLUSIVE Real Estate Complex / Historic Villa typical Florentine from the 1400s with 17ha of land in San Casciano Val di Pesa, Cetinilla area about 4km from San Casciano and just about 20km from Florence. POSSIBILITY OF PURCHASE ONLY THE COMPLEX OR ONLY THE LAND OR ENTRANCE. The real estate complex consists of the main building, 2 small terraces, 5 storage rooms and a chapel plus attached cellars and utility rooms. The MAIN CORPO with a large and well-kept garden of about 2000sqm which is accessed by a majestic gate from that period, has the form of horse iron stacked A2 of about 500sqm on 3 levels, ground floor, first floor and second floor / pigeon, with a magnificent central patio surmounted by a beautiful covered loggia, the patio leads to a chapel still consecrated, the orciaia and a large gate you exit into the spacious part of the panoramic complex on land of about 17ha of which about 8ha are cultivated with olive trees and about 9 ha planted with vineyards (very well-kept) 73% Sangiovese, 21% Merlot, 4% Cabernet Sauvignon, 2% Montepulciano. Description On the ground floor of the main building there is an apartment originally used for service people who include the kitchen, a bedroom and the bathroom and cellar / utility room. The stone staircase leads to the first floor which reaches a large living room, while the corridor hallways the 3 double bedrooms and 2 bathrooms. from the patio a stone staircase leads to the covered loggia which through three doors allows you to enter another wing of the villa located which also has access from the side of the main body from the garden with separate entrance, here we find the living room with a characteristic working fireplace, continuing we find the large kitchen, living room three bedrooms and 2 bathrooms. The main building is connected by 2 stacked A3 small houses comprising one of about 131sqm consisting of ground floor with kitchen, living room and utility room and 1st floor with 3 bedrooms and a bathroom, the second always stacked house A3 of about 127sqm also composed of ground floor and first floor with possibility on the spacious garden to design a swimming pool. Adjacent to the main building there is a building with a loggia for storage use of about 132sqm with a garden of about 123sqm. The real estate complex is in a good state of repair, the last complete renovation work dates back to 1965, would lend itself to different uses as a main residence for large families who want to live in complete tranquility surrounded by nature but at the same time close to the large towns or for division into apartments for holiday home or similar use. Great opportunity. Energy Class: G
This text has been automatically translated.
Details
- Property TypeVilla
- ConditionTo be restored
- Living area1155 m²
- Bedrooms11
- Bathrooms7
- Garden2,000 m²
- Energy Efficiency Rating
- ReferenceDMR-MS CETINELLA
Distance from:
Distances are calculated in a straight line
- Airports
- Public transport
- Highway exit4.0 km
- Hospital3.5 km - A.S.L.
- Coast66.1 km
- Ski resort16.6 km
What’s around this property
- Shops
- Eating out
- Sports activities
- Schools
- Pharmacy2.1 km - Pharmacy - Farmacia Picca
- Veterinary3.5 km - Veterinary - Dott. Paolo Bandinelli
Information about San Casciano in Val di Pesa
- Elevation310 m a.s.l.
- Total area107.83 km²
- LandformInland hill
- Population16690
Contact Agent
Viale Spartaco Lavagnini, 21, Firenze, Firenze
+39 3760362542
What do you think of this advert’s quality?
Help us improve your Gate-away experience by giving a feedback about this advert.
Please, do not consider the property itself, but only the quality of how it is presented.


