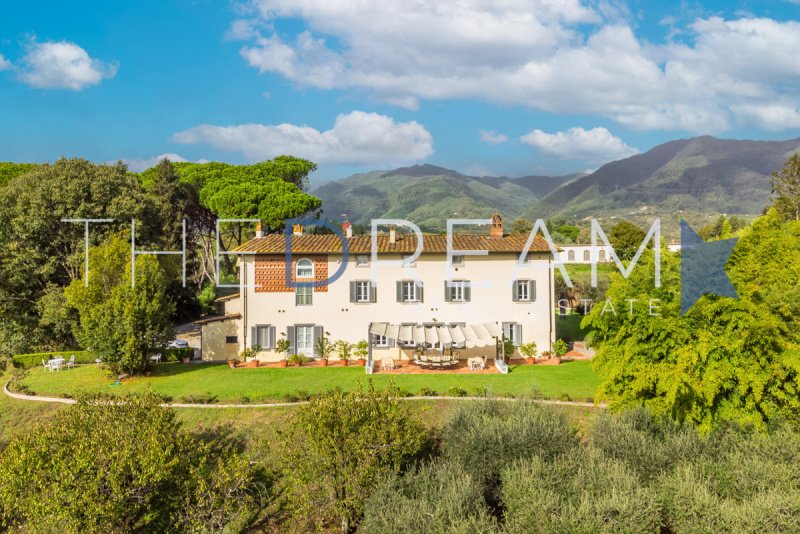2,700,000 €
7 bedrooms villa, 920 m² Capannori, Lucca (province)
Main Features
garden
pool
garage
Description
LOCATION
Villa Teresa is a characteristic Tuscan Villa, nestled in the province of Lucca, in one of the most sought-after locations on the plain. This residence offers easy access to the picturesque city of Lucca, the lively beaches of Versilia and the renowned seaside resort of Forte dei Marmi. Its proximity to Pisa airport significantly facilitates travel in the region. Furthermore, to meet daily needs, a convenient supermarket is easily reachable in a few minutes by car.
GARDEN AND OUTDOOR SPACE
In the heart of a property of almost 2 hectares, lies Villa Teresa, a refuge that reveals its beauty in a discreet way. Far from the hustle and bustle of everyday life, this home is a hidden paradise where tranquility is the protagonist. The garden with an olive grove of 250 trees gives shade and serenity to guests. At the entrance you are greeted by a pond and a long dirt road lined with majestic pine trees. The swimming pool, surrounded by terracotta tiles, fits elegantly into the surrounding environment, offering a secret place to immerse yourself and enjoy the warm Tuscan sun in complete privacy. Villa Teresa is the perfect destination for those seeking discreet luxury in a naturally charming setting.
INTERIOR LAYOUT
Basement Floor: Garage.
Ground Floor: 5 entrances, two eat-in kitchens, boiler room, lounge, study, two service bathrooms.
First Floor: Entrance, lounge, hallway, 1 master bedroom with wardrobe room and en-suite bathroom with jacuzzi, 2 bedrooms with en-suite bathrooms and 1 double bedroom.
Attic floor: Living room, kitchen, 3 bedrooms with shared bathroom.
FINISHES
Externally we find a pergola with a large stone table in the center where you can enjoy outdoor lunches. Inside, the entrance features a large living room with fireplace and terracotta floors, two kitchens, one with a large island and a rustic one. A majestic staircase in Matraia stone leads to the first floor, the rooms have terracotta and parquet floors, the bathrooms have ceramic floors, one of the bathrooms has top quality finishes with parquet flooring and Carrara marble coverings. The top floor offers terracotta floors, two fireplaces, one in the living room and a kitchen.
Villa Teresa is a characteristic Tuscan Villa, nestled in the province of Lucca, in one of the most sought-after locations on the plain. This residence offers easy access to the picturesque city of Lucca, the lively beaches of Versilia and the renowned seaside resort of Forte dei Marmi. Its proximity to Pisa airport significantly facilitates travel in the region. Furthermore, to meet daily needs, a convenient supermarket is easily reachable in a few minutes by car.
GARDEN AND OUTDOOR SPACE
In the heart of a property of almost 2 hectares, lies Villa Teresa, a refuge that reveals its beauty in a discreet way. Far from the hustle and bustle of everyday life, this home is a hidden paradise where tranquility is the protagonist. The garden with an olive grove of 250 trees gives shade and serenity to guests. At the entrance you are greeted by a pond and a long dirt road lined with majestic pine trees. The swimming pool, surrounded by terracotta tiles, fits elegantly into the surrounding environment, offering a secret place to immerse yourself and enjoy the warm Tuscan sun in complete privacy. Villa Teresa is the perfect destination for those seeking discreet luxury in a naturally charming setting.
INTERIOR LAYOUT
Basement Floor: Garage.
Ground Floor: 5 entrances, two eat-in kitchens, boiler room, lounge, study, two service bathrooms.
First Floor: Entrance, lounge, hallway, 1 master bedroom with wardrobe room and en-suite bathroom with jacuzzi, 2 bedrooms with en-suite bathrooms and 1 double bedroom.
Attic floor: Living room, kitchen, 3 bedrooms with shared bathroom.
FINISHES
Externally we find a pergola with a large stone table in the center where you can enjoy outdoor lunches. Inside, the entrance features a large living room with fireplace and terracotta floors, two kitchens, one with a large island and a rustic one. A majestic staircase in Matraia stone leads to the first floor, the rooms have terracotta and parquet floors, the bathrooms have ceramic floors, one of the bathrooms has top quality finishes with parquet flooring and Carrara marble coverings. The top floor offers terracotta floors, two fireplaces, one in the living room and a kitchen.
Details
- Property TypeVilla
- ConditionCompletely restored/Habitable
- Living area920 m²
- Bedrooms7
- Bathrooms6
- Land1.9 ha
- Energy Efficiency Rating
- Reference391
Distance from:
Distances are calculated in a straight line
- Airports
- Public transport
- Highway exit6.1 km
- Hospital4.3 km - Misericordia di Montecarlo
- Coast30.3 km
- Ski resort26.7 km
What’s around this property
- Shops
- Eating out
- Sports activities
- Schools
- Pharmacy1.6 km - Pharmacy - Farmacia di Lappato
- Veterinary3.3 km - Veterinary
Information about Capannori
- Elevation15 m a.s.l.
- Total area156.18 km²
- LandformFlatland
- Population46389
Contact Agent
Viale Ammiraglio Morin 1/D, Forte dei Marmi, Lucca
+39 339 5068750 / +39 349 5701582
What do you think of this advert’s quality?
Help us improve your Gate-away experience by giving a feedback about this advert.
Please, do not consider the property itself, but only the quality of how it is presented.


