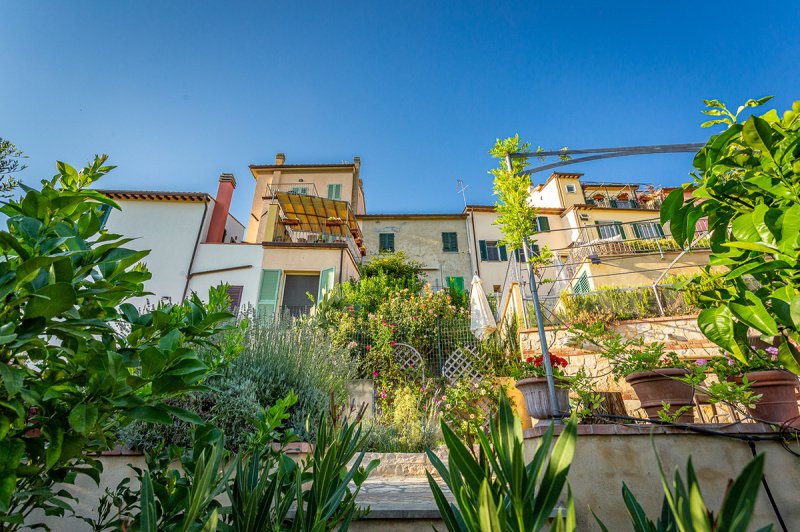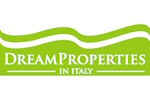$892,782 NZD
(495,000 €)
3 bedrooms terraced house, 270 m² Terricciola, Pisa (province)
Main Features
garden
terrace
cellar
Description
Beautifully restored palace with stunning views, private garden, Terricciola, Pisa, Tuscany
MDI_L12
We offer on the market this renovated palace with panoramic terraces and garden in the centre of a picturesque hamlet in the municipality of Terricciola, Pisa province. The setting is a small and tranquil village with few shops, including a café post office, bank, while within 5 minutes drive in all directions there are larger towns and villages with all amenities and services, including a large supermarket.
The location is very strategic as Pisa International airport is half an hour drive, the train station and the highways are a 20 minutes drive, while the sea side just 45 minutes away. Within 1 hours drive it is possible to reach all the major cities in Tuscany, such as Florence, Siena, Lucca, and many more.
The property is a 4 storey, 270 sqm palace, the main, off street entrance is on the ground floor and it opens out onto an important hallway, on the right there is a sitting-room and straight across the hallway there is a brand new and well equipped kitchen with access to the fantastic south/west facing terrace where to enjoy outdoor dining looking at an amazing landscape; a door concealed in the kitchen furniture, gives access to the stairs leading to the basement. The basement has 2 large cellar rooms with amazing cross-vaulted ceilings, terracotta floors, double access on the little side street, and comes with a wood burning pizza oven; always in the basement there is the boiler room with water softener, dryer and washing machine. The basement is equipped with all utilities: water, electricity, intercom and heating.
The first floor, accessible from internal original stoned stairs, comprises a good size living-room with marble fireplace and a huge bedroom with bathroom en-suite. Finally on the second and top floor of the palace it is possible to find a big bedroom with a fantastic panoramic terrace overlooking Soiana rooftops and the surrounding countryside and a second bedroom. The 2 bedrooms share a big bathroom with bathtub. Finally on the second floor there is the access to the space under the roof (storage).
The property is completed by a two storey 30 sqm outbuilding which boasts lovely, vaulted ceilings and big windows, which is currently used as storage, and it is equipped with electricity and water; from here you can access the 300 sqm terraced garden with flowerbeds and irrigation systems. In the garden it is possible to install a jacuzzi or an above ground, if small, swimming pool.
The palace was completely renovated with high quality materials in 2007, and tastefully furnished by the current owners, most windows ae double glazed and all windows have mosquito nets, new shutters.
The bedrooms feature parquet floors, chestnut beams ceilings and rafters, preserving the full authenticity of this building.
All utilities are in perfect working order, like water mains, town gas, central heating with thermostat in each room, 12 kWh electrical system, intercom in each room, satellite TV, and air conditioning.
This is a perfect solution, not only as a holiday home but also as primary residence thanks to the excellent space, high quality of the renovation and closeness to amenities.
A true jewel in the heart of Tuscany, ready to move in!
NB: The images in the ad follow the same sequence as the property description above.
MAIN DISTANCES:
Pisa Airport 32km; Terricciola 4,5 km; Casciana Terme 7 km; Livorno (sea side) 40 km; Lajatico 14 km; Volterra 30 km; San Gimignano 45 km; Lucca 65 km; Florence 75 km.
MAIN DETAILS
MDI_L12
We offer on the market this renovated palace with panoramic terraces and garden in the centre of a picturesque hamlet in the municipality of Terricciola, Pisa province. The setting is a small and tranquil village with few shops, including a café post office, bank, while within 5 minutes drive in all directions there are larger towns and villages with all amenities and services, including a large supermarket.
The location is very strategic as Pisa International airport is half an hour drive, the train station and the highways are a 20 minutes drive, while the sea side just 45 minutes away. Within 1 hours drive it is possible to reach all the major cities in Tuscany, such as Florence, Siena, Lucca, and many more.
The property is a 4 storey, 270 sqm palace, the main, off street entrance is on the ground floor and it opens out onto an important hallway, on the right there is a sitting-room and straight across the hallway there is a brand new and well equipped kitchen with access to the fantastic south/west facing terrace where to enjoy outdoor dining looking at an amazing landscape; a door concealed in the kitchen furniture, gives access to the stairs leading to the basement. The basement has 2 large cellar rooms with amazing cross-vaulted ceilings, terracotta floors, double access on the little side street, and comes with a wood burning pizza oven; always in the basement there is the boiler room with water softener, dryer and washing machine. The basement is equipped with all utilities: water, electricity, intercom and heating.
The first floor, accessible from internal original stoned stairs, comprises a good size living-room with marble fireplace and a huge bedroom with bathroom en-suite. Finally on the second and top floor of the palace it is possible to find a big bedroom with a fantastic panoramic terrace overlooking Soiana rooftops and the surrounding countryside and a second bedroom. The 2 bedrooms share a big bathroom with bathtub. Finally on the second floor there is the access to the space under the roof (storage).
The property is completed by a two storey 30 sqm outbuilding which boasts lovely, vaulted ceilings and big windows, which is currently used as storage, and it is equipped with electricity and water; from here you can access the 300 sqm terraced garden with flowerbeds and irrigation systems. In the garden it is possible to install a jacuzzi or an above ground, if small, swimming pool.
The palace was completely renovated with high quality materials in 2007, and tastefully furnished by the current owners, most windows ae double glazed and all windows have mosquito nets, new shutters.
The bedrooms feature parquet floors, chestnut beams ceilings and rafters, preserving the full authenticity of this building.
All utilities are in perfect working order, like water mains, town gas, central heating with thermostat in each room, 12 kWh electrical system, intercom in each room, satellite TV, and air conditioning.
This is a perfect solution, not only as a holiday home but also as primary residence thanks to the excellent space, high quality of the renovation and closeness to amenities.
A true jewel in the heart of Tuscany, ready to move in!
NB: The images in the ad follow the same sequence as the property description above.
MAIN DISTANCES:
Pisa Airport 32km; Terricciola 4,5 km; Casciana Terme 7 km; Livorno (sea side) 40 km; Lajatico 14 km; Volterra 30 km; San Gimignano 45 km; Lucca 65 km; Florence 75 km.
MAIN DETAILS
- Smq: 270
- Floors: 4
- Orientation: South/West, North
- Free Sides: 3
- Furnishings: Negotiable
- Bedrooms: 3
- Bathrooms: 3
- Kitchen: Separate
- Heating: Independent
- Sqm Garden: 300
- Sqm Terrace: 20
- Cellar: Yes
- Property state: Renovated
- Landscape: Panoramic views
Details
- Property TypeTerraced house
- ConditionCompletely restored/Habitable
- Living area270 m²
- Bedrooms3
- Bathrooms3
- Garden300 m²
- Terrace20 m²
- Energy Efficiency Rating
- ReferenceMDI_L12
Distance from:
Distances are calculated in a straight line
- Airports
- Public transport
- Highway exit17.6 km
- Hospital4.5 km - ASL 5 Unità Cure Primarie
- Coast24.5 km
- Ski resort61.4 km
What’s around this property
- Shops
- Eating out
- Sports activities
- Schools
- Pharmacy3.9 km - Pharmacy - Apotheke
- Veterinary4.4 km - Veterinary - Ambulatorio Veterinario La Rosa
Information about Terricciola
- Elevation180 m a.s.l.
- Total area43.28 km²
- LandformInland hill
- Population4439
Contact Agent
Via Chiantigiana 10, Barberino Tavarnelle, Firenze
00353 86 046 9210
What do you think of this advert’s quality?
Help us improve your Gate-away experience by giving a feedback about this advert.
Please, do not consider the property itself, but only the quality of how it is presented.


