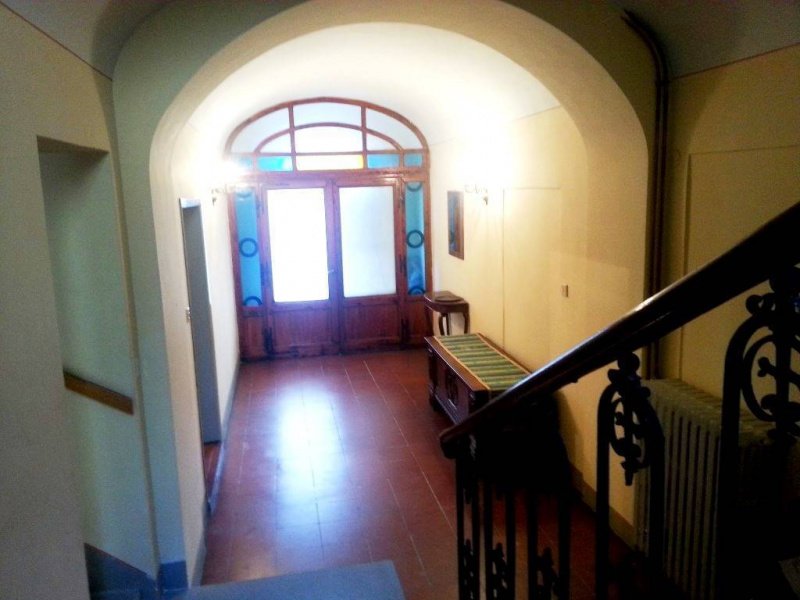160,000 €
8 bedrooms palace, 595 m² Cetona, Siena (province)
Main Features
garden
terrace
garage
Description
Cetona (Piazze) - The Old Palace house located at the entrance of Piazze, a hamlet of the Municipality of Cetona, famous for its large Tuscan house. This original property is spread over four levels: - Ground floor: the entrance is through an entrance hall, with large polychrome glass door from the 1900s, which leads to the living room, with window on the main street, with a fireplace; a large kitchen, with French doors which leads to a courtyard and then a small garden of 60 sqm; the garage, which also leads to the cellar of about 100 square meters, which also leads to the courtyard. The cellar welcomes five wine cement tanks, of a total of around 1000 quintals. It has three windows overlooking a vegetable garden with opening onto the Old Road (via della Resistance), and two-storey gallery / pigeon. In this large room, using the volume of the 5 tanks, you could build an indoor pool. From the vegetable garden you go up to a barn. The property has a large parking space, in front of the house, of 7 x 3 meters. A comfortable and spacious staircase leads to the: - First floor: where a landing offers access to a bedroom and a hallway which leads to the master bedroom with period fireplace and window onto the terrace. A dressing room with 16-door wardrobe, another 2 bathrooms and a third bedroom which has a French door on the terrace one meter away x 10 meters wide, which continues with another 4x4 terrace above the garage. On the second floor: a landing from there is access to two bedrooms located to the north and the south facing room, a guest bedroom, with dressing room and bathroom; a room called "of the stage", with toilet + sink, and access to the attic; a hall, to the south, which leads to two bedrooms: one facing south-east and the other facing south-west. The rooms on the 2nd floor have remains of superimposed decorations made in 1910, and again in 1920. The attic: covers the entire house, which can be used only close to the plug wall, has two dormers, welcomes the central gas heating system. Needs some renovation work. Energy Class: G EPI: 175 kwh / m2 per year
This text has been automatically translated.
Details
- Property TypePalace
- ConditionCompletely restored/Habitable
- Living area595 m²
- Bedrooms8
- Bathrooms4
- Garden50 m²
- Energy Efficiency Rating
- ReferenceIl Palazzo
Distance from:
Distances are calculated in a straight line
- Airports
- Public transport
- Highway exit2.8 km
- Hospital6.9 km - ospedale di chiusi
- Coast74.7 km
- Ski resort23.5 km
What’s around this property
- Shops
- Eating out
- Sports activities
- Schools
- Pharmacy< 100 m - Pharmacy
- Veterinary6.5 km - Veterinary - Centro Veterinario S.Anna
Information about Cetona
- Elevation385 m a.s.l.
- Total area53.54 km²
- LandformInland hill
- Population2516
What do you think of this advert’s quality?
Help us improve your Gate-away experience by giving a feedback about this advert.
Please, do not consider the property itself, but only the quality of how it is presented.


