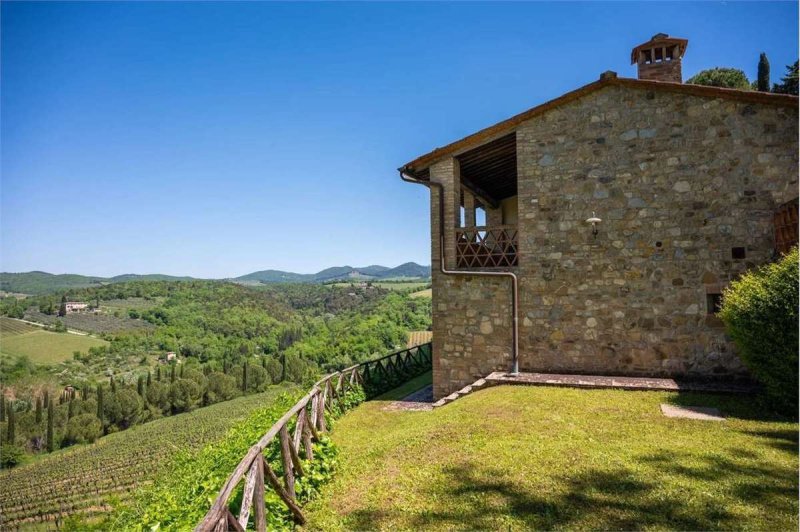1,100,000 €
Villa, 205 m² Gaiole in Chianti, Siena (province) Chianti
Chianti
Main Features
garden
pool
Description
Located on the top of a hill, crowned by an ancient castle and the medieval village that surrounds it, this villa "La Loggia" is an extraordinary property that offers a rare combination of privacy, history and a breathtaking natural beauty.
Surrounded by the luxuriant vegetation and surrounded by the famous vineyards of the Chianti region, it represents an authentic Tuscan shelter.
The house, completely independent, is entirely made of local stone and handmade brick. It retains all the elements typical of traditional Tuscan architecture, such as the terracotta floors and the ceilings with exposed wood beams.
distributed on two levels, the property has been designed with care to offer maximum comfort and enhance the spectacular views of the surrounding landscape. The main entrance, located on the upper floor, leads to a spacious kitchen with large windows overlooking a panoramic terrace, ideal for outdoor lunches overlooking the countryside. A large fireplace enriches the atmosphere of the kitchen, giving it heat and character. Next to that, a large living room currently divided into a living area and study can be easily rebuilt into a single large room. Also on this floor there is a bathroom.
A staircase leads to the lower level, where there are four bedrooms and two bathrooms. From here there is direct access to the outside through an ancient wooden door that leads to the parking area.
The property is in excellent maintenance, although small stylistic interventions can further enhance its charm and enhance its potential.
The private garden surrounds the house as a natural balcony overlooking the vineyards below. The panoramic views and the shade offered by the vegetation create an oasis perfect for escaping the summer heat. A few steps from the kitchen, a paved area offers the ideal setting for outdoor dinners, immersed in the quiet of the Tuscan countryside.
The residents of the village have exclusive access to a beautiful infinity pool overlooking the vineyards, an ideal place to relax and regenerate.
The property includes an underground garage in a detached body.
ENERGY CLASS: F 283 kWh / m3 a
Surrounded by the luxuriant vegetation and surrounded by the famous vineyards of the Chianti region, it represents an authentic Tuscan shelter.
The house, completely independent, is entirely made of local stone and handmade brick. It retains all the elements typical of traditional Tuscan architecture, such as the terracotta floors and the ceilings with exposed wood beams.
distributed on two levels, the property has been designed with care to offer maximum comfort and enhance the spectacular views of the surrounding landscape. The main entrance, located on the upper floor, leads to a spacious kitchen with large windows overlooking a panoramic terrace, ideal for outdoor lunches overlooking the countryside. A large fireplace enriches the atmosphere of the kitchen, giving it heat and character. Next to that, a large living room currently divided into a living area and study can be easily rebuilt into a single large room. Also on this floor there is a bathroom.
A staircase leads to the lower level, where there are four bedrooms and two bathrooms. From here there is direct access to the outside through an ancient wooden door that leads to the parking area.
The property is in excellent maintenance, although small stylistic interventions can further enhance its charm and enhance its potential.
The private garden surrounds the house as a natural balcony overlooking the vineyards below. The panoramic views and the shade offered by the vegetation create an oasis perfect for escaping the summer heat. A few steps from the kitchen, a paved area offers the ideal setting for outdoor dinners, immersed in the quiet of the Tuscan countryside.
The residents of the village have exclusive access to a beautiful infinity pool overlooking the vineyards, an ideal place to relax and regenerate.
The property includes an underground garage in a detached body.
ENERGY CLASS: F 283 kWh / m3 a
This text has been automatically translated.
Details
- Property TypeVilla
- ConditionCompletely restored/Habitable
- Living area205 m²
- Bathrooms3
- Garden1,500 m²
- Energy Efficiency Rating283
- Reference32678510
Distance from:
Distances are calculated in a straight line
- Airports
- Public transport
- Highway exit11.5 km
- Hospital9.0 km - Policlinico Santa Maria alle Scotte
- Coast74.6 km
- Ski resort36.3 km
What’s around this property
- Shops
- Eating out
- Sports activities
- Schools
- Pharmacy7.1 km - Pharmacy
- Veterinary10.0 km - Veterinary - Veterinario Montarioso
Information about Gaiole in Chianti
- Elevation360 m a.s.l.
- Total area128.88 km²
- LandformInland hill
- Population2638
Contact Agent
Via Ezio Biondi, 1, Milano, MI
+39 0289037061 / 3382282986
What do you think of this advert’s quality?
Help us improve your Gate-away experience by giving a feedback about this advert.
Please, do not consider the property itself, but only the quality of how it is presented.


