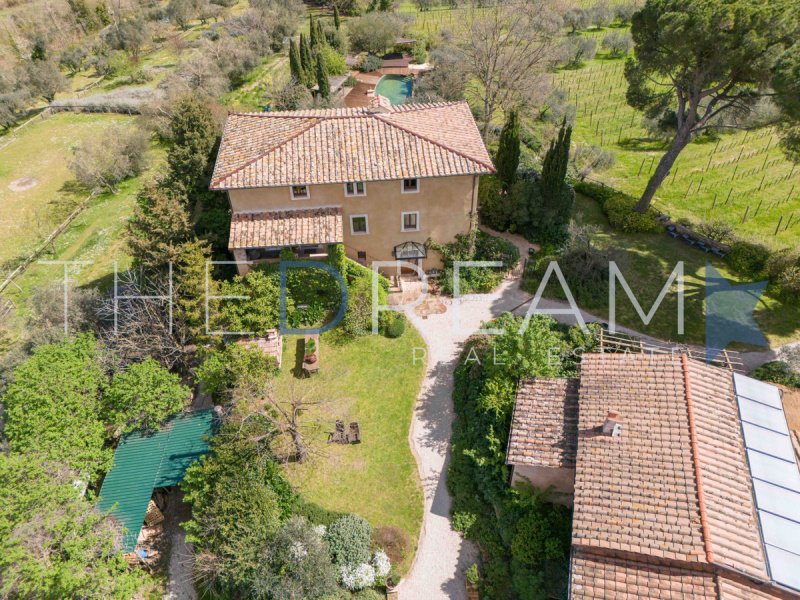Kč 74,540,600
(2,950,000 €)
10 bedrooms villa, 605 m² Montepulciano, Siena (province)
Main Features
garden
pool
Description
POSITION
This elegant villa is located in the rolling hills of Montepulciano, just a few minutes from the picturesque town center. Surrounded by the tranquility of the countryside, it offers stunning views of the surrounding landscape, while still being within easy reach of all major services. The location is ideal for enjoying privacy without sacrificing the convenience of accessing key tourist and cultural destinations in the area, such as Pienza, Monticchiello, and Montalcino, all reachable in less than 30 minutes by car. The cities of Siena, Perugia, and Arezzo are about 40 minutes away, while the highway connecting Florence and Rome is only 20 minutes away, as is the train station with high-speed connections.
INTERIOR LAYOUT
The property consists of two main buildings: the main villa on three levels and a secondary annex.
Villa
Ground floor: a private apartment with independent entrance, kitchen, double living room, two bedrooms, a walk-in closet, and two bathrooms.
First and second floors: accessed via an external stone staircase, four bedrooms, each with its own private bathroom.
Annex
Two apartments with bedrooms and private bathrooms, a restaurant hall with a terrace, a professional kitchen, bathrooms, office, ironing room, and service rooms.
GARDEN AND OUTDOOR SPACE
The property is surrounded by a well-maintained garden with various relaxation areas offering breathtaking views of the surrounding countryside and the town of Montepulciano. At the center of the garden is a beautiful panoramic biological pool. The 5 hectares of land include cultivable land, an orchard, an olive grove with 200 trees, and a small forest. Outdoor space also includes a shed and ample parking areas.
FINISHES
The villa features a perfect blend of traditional Tuscan characteristics and elegant, rustic details. Exposed wooden beams, terracotta floors, parquet floors, and rough lime walls create a warm and unique atmosphere. The property has undergone recent renovations, including roof re-insulation, facade restoration, and new fixtures in 2024. The panoramic biological pool was renovated in 2022. Furthermore, additional improvements are planned for the annex and photovoltaic systems. The property is highly sustainable, equipped with solar panels, a pellet boiler, air conditioning, an electric charging point, and an LPG backup system for emergencies. Water is supplied both by the city mains and two private wells.
This elegant villa is located in the rolling hills of Montepulciano, just a few minutes from the picturesque town center. Surrounded by the tranquility of the countryside, it offers stunning views of the surrounding landscape, while still being within easy reach of all major services. The location is ideal for enjoying privacy without sacrificing the convenience of accessing key tourist and cultural destinations in the area, such as Pienza, Monticchiello, and Montalcino, all reachable in less than 30 minutes by car. The cities of Siena, Perugia, and Arezzo are about 40 minutes away, while the highway connecting Florence and Rome is only 20 minutes away, as is the train station with high-speed connections.
INTERIOR LAYOUT
The property consists of two main buildings: the main villa on three levels and a secondary annex.
Villa
Ground floor: a private apartment with independent entrance, kitchen, double living room, two bedrooms, a walk-in closet, and two bathrooms.
First and second floors: accessed via an external stone staircase, four bedrooms, each with its own private bathroom.
Annex
Two apartments with bedrooms and private bathrooms, a restaurant hall with a terrace, a professional kitchen, bathrooms, office, ironing room, and service rooms.
GARDEN AND OUTDOOR SPACE
The property is surrounded by a well-maintained garden with various relaxation areas offering breathtaking views of the surrounding countryside and the town of Montepulciano. At the center of the garden is a beautiful panoramic biological pool. The 5 hectares of land include cultivable land, an orchard, an olive grove with 200 trees, and a small forest. Outdoor space also includes a shed and ample parking areas.
FINISHES
The villa features a perfect blend of traditional Tuscan characteristics and elegant, rustic details. Exposed wooden beams, terracotta floors, parquet floors, and rough lime walls create a warm and unique atmosphere. The property has undergone recent renovations, including roof re-insulation, facade restoration, and new fixtures in 2024. The panoramic biological pool was renovated in 2022. Furthermore, additional improvements are planned for the annex and photovoltaic systems. The property is highly sustainable, equipped with solar panels, a pellet boiler, air conditioning, an electric charging point, and an LPG backup system for emergencies. Water is supplied both by the city mains and two private wells.
Details
- Property TypeVilla
- ConditionCompletely restored/Habitable
- Living area605 m²
- Bedrooms10
- Bathrooms9
- Land5 ha
- Energy Efficiency Rating
- Reference881
Distance from:
Distances are calculated in a straight line
Distances are calculated from the center of the city.
The exact location of this property was not specified by the advertiser.
- Airports
- Public transport
7.0 km - Train Station - Montepulciano
- Hospital3.8 km - Ospedali Riuniti Valdichiana Senese
- Coast77.6 km
- Ski resort25.8 km
Information about Montepulciano
- Elevation605 m a.s.l.
- Total area165.54 km²
- LandformInland hill
- Population13484
Map
The property is located within the highlighted Municipality.
The advertiser has chosen not to show the exact location of this property.
Google Satellite View©
Contact Agent
Viale Ammiraglio Morin 1/D, Forte dei Marmi, Lucca
+39 339 5068750 / +39 349 5701582
What do you think of this advert’s quality?
Help us improve your Gate-away experience by giving a feedback about this advert.
Please, do not consider the property itself, but only the quality of how it is presented.


