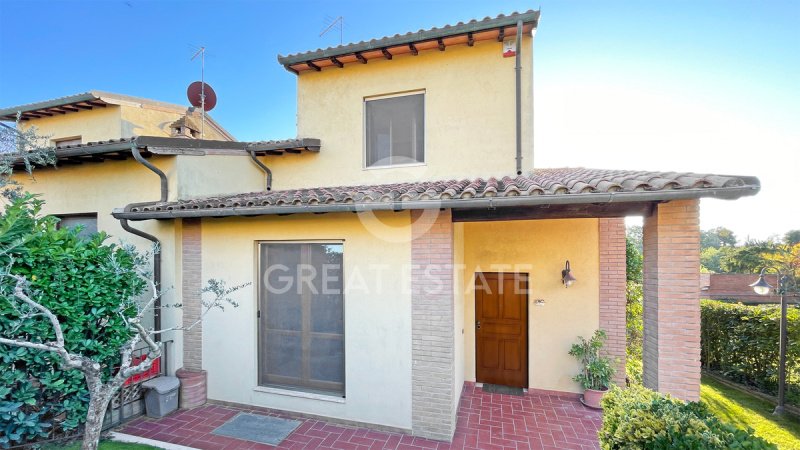$485,277 AUD
(299,000 €)
2 bedrooms villa, 202 m² Montepulciano, Siena (province)
Main Features
cellar
Description
This wonderful property is located in a lovely residential complex in the municipality of Montepulciano and is on three levels.
The ground floor has an entrance with portico and is composed of a spacious living room with fireplace, going down a few steps we reach the kitchen with access to another portico and the garden, a bedroom and a bathroom.
Internal stairs lead to the basement and first floor.
In the basement there is a cellar, two storage rooms, a bathroom, a laundry room and a large garage, outside of which there is a private space for a further two cars.
The first floor has a terrace, a bedroom and a bathroom.
The property has a well-kept garden of about 70 sqm, and there is also a communal garden.
The villa is part of a newly built complex from the year 2000 and is in excellent condition.
The style is modern and bright.
The property is supplied with all utilities.
Water is provided by the public aqueduct.
There is also a shared well for irrigation.
Heating is by a thermo-fireplace, in addition there is a pellet stove connected to the radiators and LPG, the cylinder is condominium and each unit is independent because it has its own meter.
For sewage there is a personal activated carbon purification system.
The property is perfect for use as a main residence or holiday home.
Given its proximity to the historical centre of Montepulciano, it is also perfect to be inserted in the tourist rental circuit.
The property is located 5 minutes from the historic centre of Montepulciano and is in a strategic position between the Val d'Orcia and the Val di Chiana.
The motorway exit is 15 minutes away and the railway station is 5 minutes away.
The nearest airports are Perugia (70 km), Florence (115 km) and Rome (220 km).
For each property offered, the Great Estate group carries out - via the seller's technician - a technical due diligence. This allows us to know in detail the urbanistic planning and cadastral situation of each property. This due diligence may be requested by the client at the time of a real interest in the property.
The property is in name of natural person.
The ground floor has an entrance with portico and is composed of a spacious living room with fireplace, going down a few steps we reach the kitchen with access to another portico and the garden, a bedroom and a bathroom.
Internal stairs lead to the basement and first floor.
In the basement there is a cellar, two storage rooms, a bathroom, a laundry room and a large garage, outside of which there is a private space for a further two cars.
The first floor has a terrace, a bedroom and a bathroom.
The property has a well-kept garden of about 70 sqm, and there is also a communal garden.
The villa is part of a newly built complex from the year 2000 and is in excellent condition.
The style is modern and bright.
The property is supplied with all utilities.
Water is provided by the public aqueduct.
There is also a shared well for irrigation.
Heating is by a thermo-fireplace, in addition there is a pellet stove connected to the radiators and LPG, the cylinder is condominium and each unit is independent because it has its own meter.
For sewage there is a personal activated carbon purification system.
The property is perfect for use as a main residence or holiday home.
Given its proximity to the historical centre of Montepulciano, it is also perfect to be inserted in the tourist rental circuit.
The property is located 5 minutes from the historic centre of Montepulciano and is in a strategic position between the Val d'Orcia and the Val di Chiana.
The motorway exit is 15 minutes away and the railway station is 5 minutes away.
The nearest airports are Perugia (70 km), Florence (115 km) and Rome (220 km).
For each property offered, the Great Estate group carries out - via the seller's technician - a technical due diligence. This allows us to know in detail the urbanistic planning and cadastral situation of each property. This due diligence may be requested by the client at the time of a real interest in the property.
The property is in name of natural person.
Details
- Property TypeVilla
- ConditionNew
- Living area202 m²
- Bedrooms2
- Bathrooms3
- Energy Efficiency Rating
- Reference8979
Distance from:
Distances are calculated in a straight line
- Airports
- Public transport
- Highway exit12.5 km
- Hospital3.7 km - Ospedali Riuniti Valdichiana Senese
- Coast77.7 km
- Ski resort25.9 km
What’s around this property
- Shops
- Eating out
- Sports activities
- Schools
- Pharmacy280 m - Pharmacy - Farmacia Sorbini
- Veterinary17.1 km - Veterinary
Information about Montepulciano
- Elevation605 m a.s.l.
- Total area165.54 km²
- LandformInland hill
- Population13484
Contact Agent
Via Piana 15 int. 1, Fraz. Palazzone, SAN CASCIANO DEI BAGNI, Siena
+39 0578 59050; +39 3511667107
What do you think of this advert’s quality?
Help us improve your Gate-away experience by giving a feedback about this advert.
Please, do not consider the property itself, but only the quality of how it is presented.


