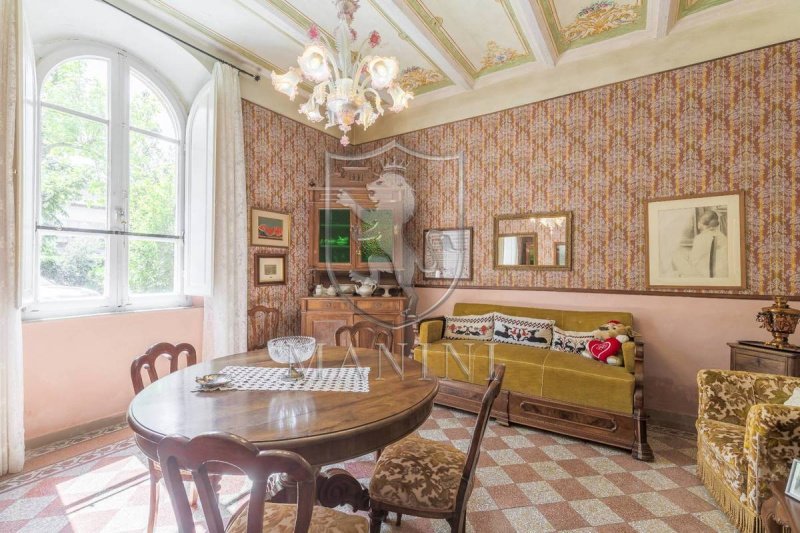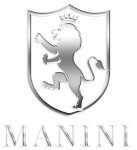Kč 27,794,800
(1,100,000 €)
5 bedrooms villa, 537 m² Pienza, Siena (province)
Main Features
garden
terrace
garage
cellar
Description
Exclusive portion of historic villa with annex and enchanting garden in the heart of Pienza.
Nestled in the timeless charm of a historic villa dating back to 1923, this extraordinary property offers a unique opportunity in the beating heart of Pienza, one of the most sought-after jewels of Tuscany. The portion for sale extends over two levels of this elegant residence, offering an exclusive living experience with a lush private garden that embraces it on three sides and a guesthouse full of potential.
Crossing the ancient stately door, you enter an imposing atrium that leads to the main floor. On the left, a first room welcomes you with its suggestive atmosphere, characterized by vaulted ceilings embellished with original frescoes. Adjacent, we find the staircase that leads to the large underground cellar, a spacious eat-in kitchen with fireplace and kitchenette represents the convivial heart of the house. On the right of the atrium, a second large living room invites you to relax and conviviality, on the other side we find a service bathroom with shower, a closet, and a large and bright living room / study.
A majestic travertine staircase leads to the upper floor, where a bright corridor leads to four bedrooms, one single and three doubles, each with its own distinctive character, and a large bathroom with a bathtub. At the end of the corridor, the large French window opens onto a delightful terrace overlooking the well-kept garden below.
Nestled at the back of the villa, a few steps away, there is a two-level annex waiting to be restored to its former glory. The ground floor houses a garage, a cellar and several rooms used as a warehouse and cellar. An internal staircase leads to the first floor, where two spacious rooms offer endless possibilities for customization. The annex, although in need of complete renovation, preserves authentic elements of great value, such as the antique terracotta floors, the ceilings with exposed wooden beams and the stone facade, ready to be revived in a new project.
The main unit is in excellent condition, demonstrating constant care over time. The interiors proudly preserve original quality materials, such as the splendid marble grit floors and frescoes typical of the early 1900s. The elegant façade is in sandstone typical of the period buildings in the area and bears the traces of time. The heating system is autonomous with radiators powered by the municipal methane network, while the water supply is guaranteed by the municipal aqueduct.
Outdoor spaces that enchant:
A lush, fully fenced garden surrounds the property, offering an oasis of peace and privacy ideal for moments of relaxation in the open air and convivial dinners.
An investment with multiple potential:
This property represents an ideal solution both as a main or secondary residence for those who wish to immerse themselves in the authentic Tuscan atmosphere, and as a strategic investment in the thriving luxury tourist rental market.
Its privileged position in the heart of Pienza makes it an ideal starting point for exploring the wonders of the Val d'Orcia, with its excellent food and wine, breathtaking landscapes and countless tourist activities. The property also enjoys convenient proximity to the main motorway links to Arezzo, Florence and Rome, as well as direct connections to Siena and Perugia.
Nestled in the timeless charm of a historic villa dating back to 1923, this extraordinary property offers a unique opportunity in the beating heart of Pienza, one of the most sought-after jewels of Tuscany. The portion for sale extends over two levels of this elegant residence, offering an exclusive living experience with a lush private garden that embraces it on three sides and a guesthouse full of potential.
Crossing the ancient stately door, you enter an imposing atrium that leads to the main floor. On the left, a first room welcomes you with its suggestive atmosphere, characterized by vaulted ceilings embellished with original frescoes. Adjacent, we find the staircase that leads to the large underground cellar, a spacious eat-in kitchen with fireplace and kitchenette represents the convivial heart of the house. On the right of the atrium, a second large living room invites you to relax and conviviality, on the other side we find a service bathroom with shower, a closet, and a large and bright living room / study.
A majestic travertine staircase leads to the upper floor, where a bright corridor leads to four bedrooms, one single and three doubles, each with its own distinctive character, and a large bathroom with a bathtub. At the end of the corridor, the large French window opens onto a delightful terrace overlooking the well-kept garden below.
Nestled at the back of the villa, a few steps away, there is a two-level annex waiting to be restored to its former glory. The ground floor houses a garage, a cellar and several rooms used as a warehouse and cellar. An internal staircase leads to the first floor, where two spacious rooms offer endless possibilities for customization. The annex, although in need of complete renovation, preserves authentic elements of great value, such as the antique terracotta floors, the ceilings with exposed wooden beams and the stone facade, ready to be revived in a new project.
The main unit is in excellent condition, demonstrating constant care over time. The interiors proudly preserve original quality materials, such as the splendid marble grit floors and frescoes typical of the early 1900s. The elegant façade is in sandstone typical of the period buildings in the area and bears the traces of time. The heating system is autonomous with radiators powered by the municipal methane network, while the water supply is guaranteed by the municipal aqueduct.
Outdoor spaces that enchant:
A lush, fully fenced garden surrounds the property, offering an oasis of peace and privacy ideal for moments of relaxation in the open air and convivial dinners.
An investment with multiple potential:
This property represents an ideal solution both as a main or secondary residence for those who wish to immerse themselves in the authentic Tuscan atmosphere, and as a strategic investment in the thriving luxury tourist rental market.
Its privileged position in the heart of Pienza makes it an ideal starting point for exploring the wonders of the Val d'Orcia, with its excellent food and wine, breathtaking landscapes and countless tourist activities. The property also enjoys convenient proximity to the main motorway links to Arezzo, Florence and Rome, as well as direct connections to Siena and Perugia.
Details
- Property TypeVilla
- ConditionCompletely restored/Habitable
- Living area537 m²
- Bedrooms5
- Bathrooms2
- Land1 m²
- Energy Efficiency Rating285,00 kwh_m2
- Reference439
Distance from:
Distances are calculated in a straight line
- Airports
- Public transport
- Highway exit18.2 km
- Hospital6.4 km - Ambulatorio
- Coast69.1 km
- Ski resort20.3 km
What’s around this property
- Shops
- Eating out
- Sports activities
- Schools
- Pharmacy150 m - Pharmacy
- Veterinary15.3 km - Veterinary - Mulinari Dott. Mauro Medico Veterinario
Information about Pienza
- Elevation491 m a.s.l.
- Total area122.87 km²
- LandformInland hill
- Population2022
Contact Agent
via Gramsci, 3, Torrita di Siena, Siena
+39 338 1231597
What do you think of this advert’s quality?
Help us improve your Gate-away experience by giving a feedback about this advert.
Please, do not consider the property itself, but only the quality of how it is presented.


