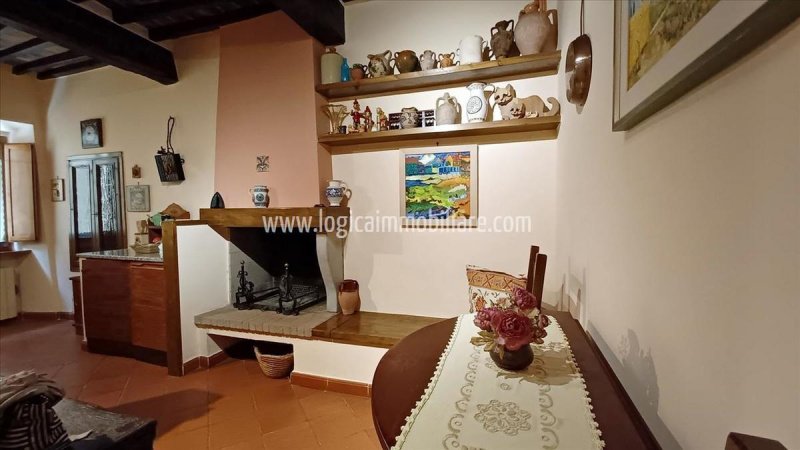¥ 1,719,168
(220,000 €)
4 bedrooms top-to-bottom house, 190 m² Sarteano, Siena (province)
Description
Located in the core of the historic centre of the village of Sarteano, a few steps from the Piazza del Teatro, this beautiful detached house extends to approximately 190 sqm and is arranged over four floors, and it includes an underground stone cellar with a barrel vault. The entrance opens on to one of the main streets that cross the town, and it leads to a stairwell that connects the floors above. The ground floor houses a large room of about 30 sqm whose intended use is an artisan shop, but it is currently used as a basement, with storage room and staircase leading to the underground cellar. The rest of the property, which is arranged over three floors, is currently divided into two residential units. The first is entirely on the first floor, and consists of an entrance hall, a kitchen, two bedrooms and a bathroom. The second is accessed from the first floor, where there is a bathroom and the staircase leading to the second floor, consisting of the living area with living room, dining room with kitchenette and balcony. The third and last floor represent the sleeping area, with two bedrooms and a bathroom. The property has been recently renovated by keeping its structure unchanged and using the local materials of the Tuscan tradition, such as terracotta floors, ceilings with wooden beams and joists, terracotta tiles, and even the furniture Located in the core of the historic centre of the village of Sarteano, a few steps from the Piazza del Teatro, this beautiful detached house extends to approximately 190 sqm and is arranged over four floors, and it includes an underground stone cellar with a barrel vault. The entrance opens on to one of the main streets that cross the town, and it leads to a stairwell that connects the floors above. The ground floor houses a large room of about 30 sqm whose intended use is an artisan shop, but it is currently used as a basement, with storage room and staircase leading to the underground cellar. The rest of the property, which is arranged over three floors, is currently divided into two residential units. The first is entirely on the first floor, and consists of an entrance hall, a kitchen, two bedrooms and a bathroom. The second is accessed from the first floor, where there is a bathroom and the staircase leading to the second floor, consisting of the living area with living room, dining room with kitchenette and balcony. The third and last floor represent the sleeping area, with two bedrooms and a bathroom. The property has been recently renovated by keeping its structure unchanged and using the local materials of the Tuscan tradition, such as terracotta floors, ceilings with wooden beams and joists, terracotta tiles, and even the furniture reflects the tradition of the places. The property is in an excellent state of maintenance, and can be inhabited immediately or converted into a single house through a few internal refurbishment interventions. An excellent investment to be included in the rental circuit as a holiday home, given the location of the house within one of the most lively and popular villages in the area, even though the type and interesting conformation of the house also make it particularly suitable to be used as a private residence. Pienza is about 30 km away, Siena 80 km, Orbetello with the Tyrrhenian Sea 100 km, Florence 125 km, Rome Fiumicino airport 190 km.
Details
- Property TypeTop-to-bottom house
- ConditionCompletely restored/Habitable
- Living area190 m²
- Bedrooms4
- Bathrooms3
- Energy Efficiency Rating175
- ReferenceTT99
Distance from:
Distances are calculated in a straight line
- Airports
- Public transport
- Highway exit4.0 km
- Hospital7.2 km - ospedale di chiusi
- Coast75.1 km
- Ski resort22.2 km
What’s around this property
- Shops
- Eating out
- Sports activities
- Schools
- Pharmacy340 m - Pharmacy - Farmacia Eredi Bologni
- Veterinary7.6 km - Veterinary - Centro Veterinario S.Anna
Information about Sarteano
- Elevation573 m a.s.l.
- Total area84.84 km²
- LandformInland hill
- Population4528
Contact Agent
Viale Baccelli, 26, Chianciano Terme, Siena
+39 392 6684098
What do you think of this advert’s quality?
Help us improve your Gate-away experience by giving a feedback about this advert.
Please, do not consider the property itself, but only the quality of how it is presented.


