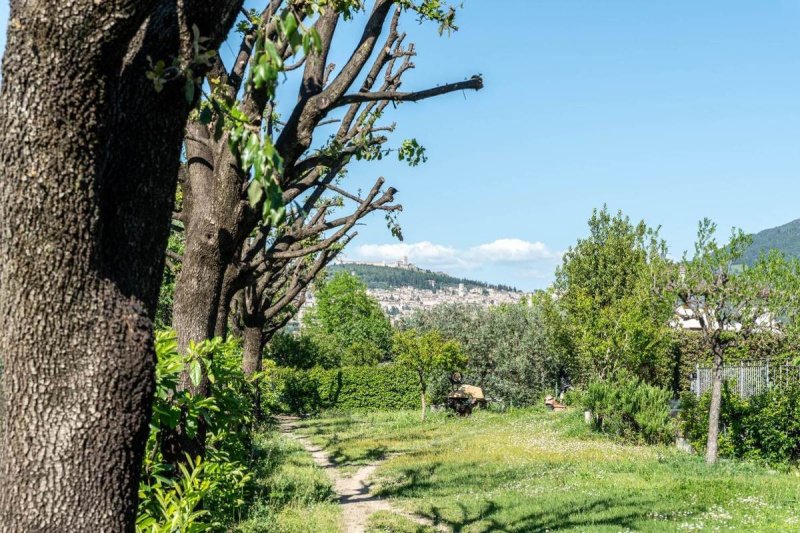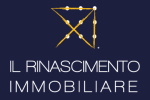830,000 €
4 bedrooms villa, 470 m² Assisi, Perugia (province)
Main Features
garden
Description
Villa "Scorcio su Assisi" - Elegance, Privacy and Breathtaking View An entrance that Announcements the Wonderful Varcato the pedestrian gate, the driveway guides you through a private land of 2,300 square meters, completely fenced and protected by an electronic driveway gate. Here, the villa is revealed in stone and reinforced concrete, surrounded by green spaces that offer unique views of the Basilica of Santa Maria degli Angeli and the ancient profile of the historic center of Assisi. Intelligent and refined spaces: Each room is designed to combine functionality and charm. On the basement floor, a private entrance opens onto a cozy outbuilding with living room, kitchen, bathroom and closet, perfect for guests or as a service area. On the ground floor, the heart of the house: - A monumental living room, lit by large windows and framed by a splendid false ceiling with integrated lights. - An elegant dining room, ideal for formal and convivial dinners. - A spacious kitchen and a representative bathroom, with attention to the smallest detail finishes. - The perimeter portico, embraces the villa and becomes the natural extension of the interiors. On the first floor, a small entrance leads into a hallway that unfolds four double bedrooms, two of which with a panoramic terrace; here the two bathrooms - also elegant and functional - complete a sleeping area perfect for rest. Details that make the difference - Monumental portico: an outdoor living area that gives protection from the sun and moments of absolute relaxation. - Scenographic windows: each room enjoys abundant natural light and unique views of the basilica and the surrounding landscape. - Fine materials: Each surface tells of craftsmanship and refinement, combining elegance and solidity for a daily experience of true comfort. Living every day in harmony This villa transmits an immediate feeling of heat and welcome. Imagine starting the day on the large porch, with the scent of coffee that spreads while the rays of the sun caress the ancient stone. In the afternoon, hot light filters through the windows, creating reflections and games of shadow in the spacious and versatile spaces. And in the evening, the atmosphere is intimate: lights soft among the false ceilings, the silence of the hill and the illuminated view of the basilica that stands on the horizon. An Opportunity for those looking for the Excellence Perfect for: - Families that want a prestigious house, with space for all and lots of privacy. - Professionals looking for an environment that combines representation and domestic comfort. - Investors who recognize the added value of a unique villa, in one of the most sought-after locations of Santa Maria degli Angeli. Every detail of this property was designed to nourish well-being, to inspire and offer a uncompromising housing experience. Contact us to explore every corner of this villa in person and find out how its uniqueness can become your daily life style. Energy Class: G EPI: 175 kwh / m2 per year
This text has been automatically translated.
Details
- Property TypeVilla
- ConditionCompletely restored/Habitable
- Living area470 m²
- Bedrooms4
- Bathrooms3
- Garden2,300 m²
- Energy Efficiency Rating
- ReferenceLL-73
Distance from:
Distances are calculated in a straight line
- Airports
- Public transport
- Highway exit12.6 km
- Hospital3.5 km - Ospedale di Assisi
- Coast89.8 km
- Ski resort33.0 km
What’s around this property
- Shops
- Eating out
- Sports activities
- Schools
- Pharmacy210 m - Pharmacy - Farmacia Comunale
- Veterinary12.6 km - Veterinary
Information about Assisi
- Elevation424 m a.s.l.
- Total area187.19 km²
- LandformInland hill
- Population28004
Contact Agent
Viale Spartaco Lavagnini, 21, Firenze, Firenze
+39 3760362542
What do you think of this advert’s quality?
Help us improve your Gate-away experience by giving a feedback about this advert.
Please, do not consider the property itself, but only the quality of how it is presented.


