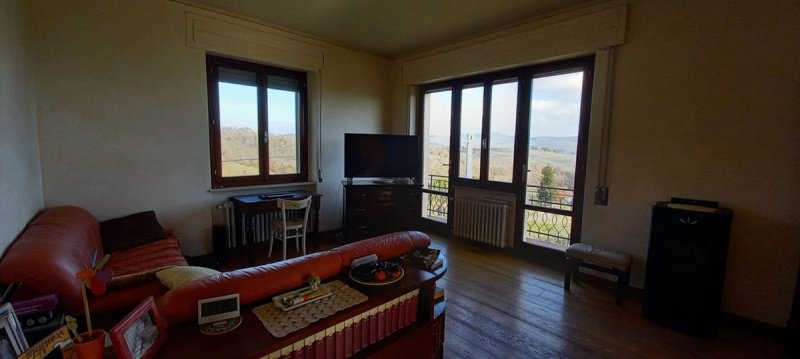350,000 €
3 bedrooms detached house, 525 m² Panicale, Perugia (province) Lake Trasimeno
Lake Trasimeno
Main Features
garden
terrace
garage
cellar
Description
PANICALE, villa on two levels for a total area of about 525 sqm plus terraces of 18 sqm and surrounding land of 3480 sqm . The villa is divided as follows: ground floor (about 275 sqm) with main entrance leading to the first floor, garage, laundry, central heating plant, bathroom, hallway, storage room and large warehouse of about 150 sqm. The first floor (approx. 125 sqm) consists of a hallway, a large living room with terrace overlooking the historic centre of Panicale, dining area with fireplace and kitchen with terrace, hallway, three bedrooms and two bathrooms. Internal connecting stairs lead to the second and last floor, also measuring approximately 125 sqm, which consists of an attic with fireplace. The ground floor and the second floor are to be completed internally, the first floor has excellent internal finishes and is immediately habitable. The property land covers an area of approximately 3480 sqm and is divided into a courtyard/garden with ornamental plants, and agricultural land. The villa is completely fenced with driveway access, has a well for irrigation use, LPG heating and a fireplace, and water supplied by the public water network. It is located about 6 km from the historic centre of Panicale and about 4 km from the hamlet of Tavernelle. In a quiet position, it enjoys a splendid view of the surrounding countryside and green valleys, as well as of the historic town centre. Ideal as a private residence and for craft or workshop activities given the availability of the large warehouse.
Details
- Property TypeDetached house
- ConditionCompletely restored/Habitable
- Living area525 m²
- Bedrooms3
- Bathrooms3
- Land3,480 m²
- Garden3 m²
- Energy Efficiency Rating2,00-2,60 E
- ReferencePN766M
Distance from:
Distances are calculated in a straight line
Distances are calculated from the center of the city.
The exact location of this property was not specified by the advertiser.
- Airports
- Public transport
11.7 km - Train Station - Chiusi-Chianciano Terme
- Hospital11.5 km - Ospedale di Sant'Agostino
- Coast88.6 km
- Ski resort40.9 km
Information about Panicale
- Elevation431 m a.s.l.
- Total area79.26 km²
- LandformInland hill
- Population5421
Map
The property is located within the highlighted Municipality.
The advertiser has chosen not to show the exact location of this property.
Google Satellite View©
What do you think of this advert’s quality?
Help us improve your Gate-away experience by giving a feedback about this advert.
Please, do not consider the property itself, but only the quality of how it is presented.


