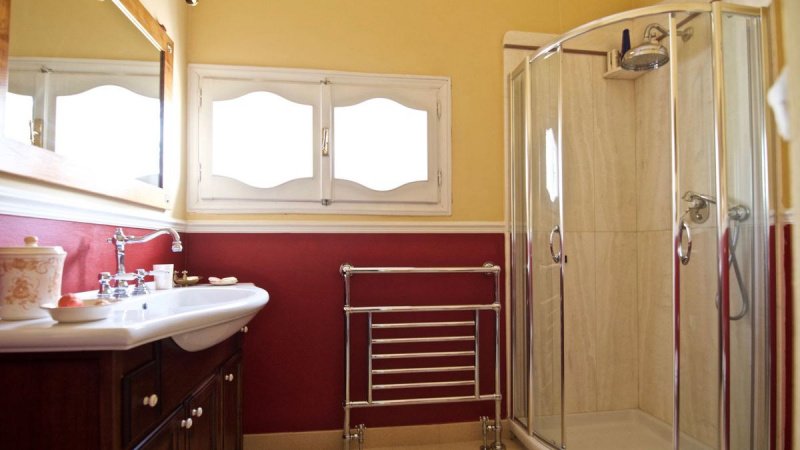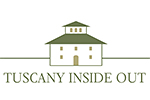¥ 21,098,880
(2,700,000 €)
7 bedrooms villa, 600 m² Passignano sul Trasimeno, Perugia (province) Lake Trasimeno
Lake Trasimeno
Main Features
garden
terrace
Description
Dominating the town of Passignano sul Trasimeno, this Liberty villa has been has been brought back to its former glory maintaining all of its original features. With decorative floors and cornices, glass panelled doors, parquet that was reconstructed piece by piece using photographs of the originals and hand painted walls there is no detail that has been overlooked in the restoration. Spread over 3 floors with the added feature of a lift, plus an attic floor, the villa is just minutes on foot from all of the amenities in the town. With stunning views over the castle to Lake Trasimeno and the islands of Maggiore, Minore and Polvese, fabulous rose filled garden and an olive grove this villa has everything and more.
Area:
Passignano sul Trasimeno is one of the most charming lake side towns on the northern shores of Lake Trasimeno. It is a thriving little town with great restaurants, bars, shops and markets and a jetty to take ferries to the islands throughout the summer. Access is excellent as It lies just under 30 kms both from Perugia, where there is an International airport, and the A1 autostrada for connections to Rome and Florence.
Land:
The villa is approached through a gated entrance with driveway and parking area. There is a mature garden with stone stairs connecting the various levels and dining areas, mature trees and roses provide shade and an abundance of colour. There is also an olive grove with around 30 olives below the house overlooking the ruins of the atmospheric castle and lake below. The property offers the brilliant combination of complete privacy whilst being central in the town.
Outbuildings:
The is a small annex next to the villa which houses both the garden equipment and a kitchen for dining in the garden. The flat roof has a further terrace with fabulous views to the lake.
Accommodation:
Entrance to hallway running the entire length of the villa
Original doors and floor
Reception room 1 with fireplace and original decorative tiled floors, second entrance from hall
Dining room, beautiful decorative floors and marble fireplace, view out to garden and Passignano sul Trasimeno
Original light fittings and internal shutters throughout
Kitchen with central table in marble and wood, large marble sinks, beams and original fireplace for cooking. Exit to garden and dining area in the shade of mature trees
Pantry and laundry room
Second entrance from driveway, boot hall and lift to upper floors
Cloakroom with hand painted walls
Stone staircase to;
First Floor
Original decorative floors throughout
Corridor running length of villa, french doors leading to balcony overlooking the Lake and Castle
Bedroom 1 with walk in wardrobe, red walls and view to Passignano, fireplace and exit to private terrace, views to the garden and over Passignano to lake beyond
Bathroom 1
Bathroom 2, with bath and green marble shower, sinks either side of window with views to Lake Trasimeno, can also be accessed from;
Bedroom 2, green room with parquet floors, walk through wardrobe area, view out to dining area and lake
Bedroom 3, blue room with view to lake, French doors with small balcony overlooking garden, wardrobe area leading to;
Bathroom 3 with shower, hand painted walls and old English sink
Stone staircase continues to;
Second Floor
Corridor as before
Bedroom 4 with view to Passignano and mountains beyond
Bathroom 4 with bath and beautiful oval window features framing view to Passignano
Reconstructed parquet floors throughout, as original
Independent suite with Reception room 2, small kitchen, dining table and bookcases
Bedroom 5 with view to castle and lake, bedroom 6 with view to garden and bathroom 5 with shower and double sinks
Steep stairs to air-conditioned attic floor
Bedroom 7 with skylight window overlooking garden and lake
Laundry area, bathroom 6 with shower
Storage in eaves of the roof
Area:
Passignano sul Trasimeno is one of the most charming lake side towns on the northern shores of Lake Trasimeno. It is a thriving little town with great restaurants, bars, shops and markets and a jetty to take ferries to the islands throughout the summer. Access is excellent as It lies just under 30 kms both from Perugia, where there is an International airport, and the A1 autostrada for connections to Rome and Florence.
Land:
The villa is approached through a gated entrance with driveway and parking area. There is a mature garden with stone stairs connecting the various levels and dining areas, mature trees and roses provide shade and an abundance of colour. There is also an olive grove with around 30 olives below the house overlooking the ruins of the atmospheric castle and lake below. The property offers the brilliant combination of complete privacy whilst being central in the town.
Outbuildings:
The is a small annex next to the villa which houses both the garden equipment and a kitchen for dining in the garden. The flat roof has a further terrace with fabulous views to the lake.
Accommodation:
Entrance to hallway running the entire length of the villa
Original doors and floor
Reception room 1 with fireplace and original decorative tiled floors, second entrance from hall
Dining room, beautiful decorative floors and marble fireplace, view out to garden and Passignano sul Trasimeno
Original light fittings and internal shutters throughout
Kitchen with central table in marble and wood, large marble sinks, beams and original fireplace for cooking. Exit to garden and dining area in the shade of mature trees
Pantry and laundry room
Second entrance from driveway, boot hall and lift to upper floors
Cloakroom with hand painted walls
Stone staircase to;
First Floor
Original decorative floors throughout
Corridor running length of villa, french doors leading to balcony overlooking the Lake and Castle
Bedroom 1 with walk in wardrobe, red walls and view to Passignano, fireplace and exit to private terrace, views to the garden and over Passignano to lake beyond
Bathroom 1
Bathroom 2, with bath and green marble shower, sinks either side of window with views to Lake Trasimeno, can also be accessed from;
Bedroom 2, green room with parquet floors, walk through wardrobe area, view out to dining area and lake
Bedroom 3, blue room with view to lake, French doors with small balcony overlooking garden, wardrobe area leading to;
Bathroom 3 with shower, hand painted walls and old English sink
Stone staircase continues to;
Second Floor
Corridor as before
Bedroom 4 with view to Passignano and mountains beyond
Bathroom 4 with bath and beautiful oval window features framing view to Passignano
Reconstructed parquet floors throughout, as original
Independent suite with Reception room 2, small kitchen, dining table and bookcases
Bedroom 5 with view to castle and lake, bedroom 6 with view to garden and bathroom 5 with shower and double sinks
Steep stairs to air-conditioned attic floor
Bedroom 7 with skylight window overlooking garden and lake
Laundry area, bathroom 6 with shower
Storage in eaves of the roof
Details
- Property TypeVilla
- ConditionCompletely restored/Habitable
- Living area600 m²
- Bedrooms7
- Bathrooms6
- Land5,000 m²
- Energy Efficiency Rating257,3
- ReferencePerfectly restored Liberty villa overlooking Lake Trasimeno
Distance from:
Distances are calculated in a straight line
Distances are calculated from the center of the city.
The exact location of this property was not specified by the advertiser.
- Airports
- Public transport
120 m - Train Station - Passignano sul Trasimeno
- Hospital9.3 km - Ospedale di Sant'Agostino
- Coast99.2 km
- Ski resort51.4 km
Information about Passignano sul Trasimeno
- Elevation289 m a.s.l.
- Total area81.33 km²
- LandformInland hill
- Population5651
Map
The property is located within the highlighted Municipality.
The advertiser has chosen not to show the exact location of this property.
Google Satellite View©
Contact Agent
Via Roma, 27/29, Sarteano, Siena
+39 0578 268016 / +39 348 3707339
What do you think of this advert’s quality?
Help us improve your Gate-away experience by giving a feedback about this advert.
Please, do not consider the property itself, but only the quality of how it is presented.


