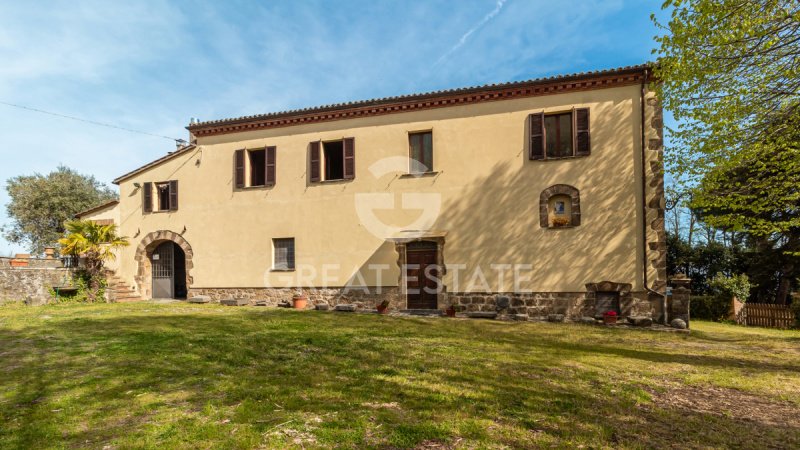990,000 €
9 bedrooms farmhouse, 1365 m² Porano, Terni (province)
Main Features
cellar
Description
Built in the 1920s on a structure dating back to the 1500s, Villa La Morra is a noble residence rich in rooms and charm, particularly bright and with ample space for customization. The property consists of the villa, several annexes, and land of about 9 hectares. The villa offers views of Orvieto and spans 270 square meters per floor for a total of 540 square meters, also featuring some beautiful grottoes. There is also a warehouse, formerly used as a barn, arranged over two levels and very characteristic, along with an independent two-story house located a short distance from the main villa. The views from both the villa and the house are particularly stunning, both on the side overlooking the open countryside and especially on the side facing Orvieto, where you can even see the Cathedral.
The villa is in excellent condition. The renovation, which included the roof, was completed about 20 years ago. Inside, there are antique doors and frescoes that depict the symbols of the owning family.
The main utilities are connected and operational. The property is served both by the municipal water supply and by a shared well. Heating is provided by LPG. There are also some wood-burning fireplaces present.
Representative residence with ample spaces and high potential, Villa La Morra offers various options and possibilities. There is the option to build a swimming pool on the land adjacent to the property. Additionally, there is the possibility of further expanding the buildings. The property can become a potential investment for high-end rental opportunities.
Villa La Morra is located in a particularly strategic and panoramic position, about 7 km from Orvieto and 10 km from both the A1 motorway exit and the train station. Approximately 3 km away, there is a charming village with various services. In about 20 minutes, one can reach the beautiful Lake Bolsena and Civita di Bagnoregio, the "Dying Town." It's an ideal location, in the countryside yet close to amenities and restaurants, easily accessible while still offering privacy due to the large surrounding land.
The Great Estate group conducts a technical due diligence on each acquired property through the client's selling technician, allowing us to thoroughly understand the urban planning and cadastral status of each property. This due diligence can be requested by the client when there is genuine interest in the property.
The villa is in excellent condition. The renovation, which included the roof, was completed about 20 years ago. Inside, there are antique doors and frescoes that depict the symbols of the owning family.
The main utilities are connected and operational. The property is served both by the municipal water supply and by a shared well. Heating is provided by LPG. There are also some wood-burning fireplaces present.
Representative residence with ample spaces and high potential, Villa La Morra offers various options and possibilities. There is the option to build a swimming pool on the land adjacent to the property. Additionally, there is the possibility of further expanding the buildings. The property can become a potential investment for high-end rental opportunities.
Villa La Morra is located in a particularly strategic and panoramic position, about 7 km from Orvieto and 10 km from both the A1 motorway exit and the train station. Approximately 3 km away, there is a charming village with various services. In about 20 minutes, one can reach the beautiful Lake Bolsena and Civita di Bagnoregio, the "Dying Town." It's an ideal location, in the countryside yet close to amenities and restaurants, easily accessible while still offering privacy due to the large surrounding land.
The Great Estate group conducts a technical due diligence on each acquired property through the client's selling technician, allowing us to thoroughly understand the urban planning and cadastral status of each property. This due diligence can be requested by the client when there is genuine interest in the property.
Details
- Property TypeFarmhouse
- ConditionCompletely restored/Habitable
- Living area1365 m²
- Bedrooms9
- Bathrooms5
- Land9 m²
- Energy Efficiency Rating
- Reference9383
Distance from:
Distances are calculated in a straight line
- Airports
- Public transport
- Highway exit6.8 km
- Hospital7.5 km - Casa della Salute
- Coast56.7 km
- Ski resort42.6 km
What’s around this property
- Shops
- Eating out
- Sports activities
- Schools
- Pharmacy4.4 km - Pharmacy - Farmacia Comunale
- Veterinary17.1 km - Veterinary - Barbara Belcari
Information about Porano
- Elevation444 m a.s.l.
- Total area13.6 km²
- LandformInland hill
- Population1913
Contact Agent
Via Piana 15 int. 1, Fraz. Palazzone, SAN CASCIANO DEI BAGNI, Siena
+39 0578 59050; +39 3511667107
What do you think of this advert’s quality?
Help us improve your Gate-away experience by giving a feedback about this advert.
Please, do not consider the property itself, but only the quality of how it is presented.


