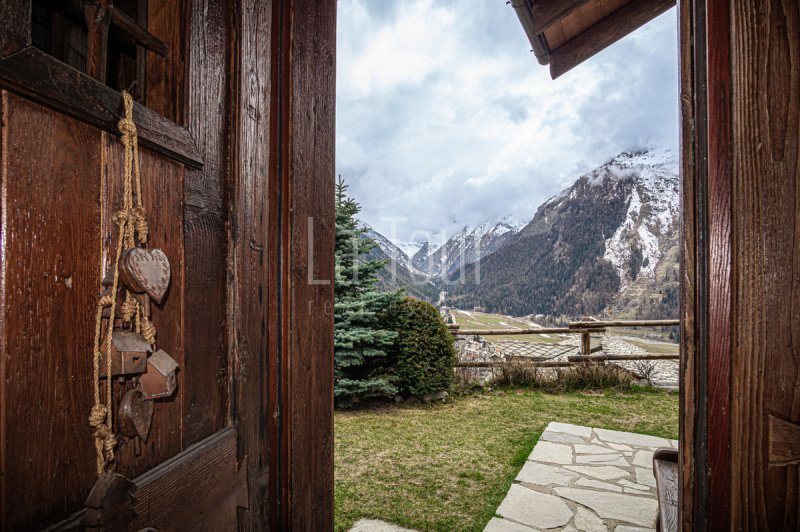620,000 €
3 bedrooms apartment, 124 m² Cogne, Aoste (province)
Main Features
garden
garage
cellar
Description
On the first heights that dominate the valley of Cogne, in a privileged position for sun exposure and panoramic views, we offer for sale an elegant duplex apartment in a contemporary Alpine style, with private garden overlooking the imposing chain of the Gran Paradise.
Inserted in the body of a semi-detached villa built in 2012, the apartment occupies the sunny south-east side of the building; it has a private entrance and is spread over two levels, connected by an internal staircase in larch wood embellished by a railing from a church of the nineteenth century. The paving of both levels is made of ancient woods of cabin, wisely treated, which give particular heat and authenticity to the spaces.
A small entrance hallway acts as a filter between the exterior and the house, accompanying the living area, where the relaxation area is heated by the charm of a Castellamonte ceramic stove - dialogue with the kitchenette in a harmonious and bright environment. A hallway separates the living area from that night, consisting of a single bedroom with integrated lifting bed, wood paneling, three-door wardrobe and a bathroom with a sober and contemporary taste, where functionality and elegance are found.
On the upper level, characterized by suggestive exposed wooden beams and internal partitions derived from original doors of the first nineteenth century, rebuilt and integrated with craftsmanship, there is a large attic area, currently used as a relaxation area and hospitality, with flexible solutions for rest and well-being.
Adding more value to the property is the panoramic garden that surrounds the house with a 180 ° opening, articulated on two levels harmoniously integrated into the landscape. The second terrace, in particular, offers a breathtaking view and is framed by an elegant plant design that acts as a natural and spectacular furniture.
The property includes a spacious cellar located on the same level as the house, and a large garage in the basement garage, easily accessible from the road via electric door, and served by a lift that connects directly to the living area.
The information, descriptions and data contained in the announcement are to be considered purely indicative and do not constitute a contractual element.
Inserted in the body of a semi-detached villa built in 2012, the apartment occupies the sunny south-east side of the building; it has a private entrance and is spread over two levels, connected by an internal staircase in larch wood embellished by a railing from a church of the nineteenth century. The paving of both levels is made of ancient woods of cabin, wisely treated, which give particular heat and authenticity to the spaces.
A small entrance hallway acts as a filter between the exterior and the house, accompanying the living area, where the relaxation area is heated by the charm of a Castellamonte ceramic stove - dialogue with the kitchenette in a harmonious and bright environment. A hallway separates the living area from that night, consisting of a single bedroom with integrated lifting bed, wood paneling, three-door wardrobe and a bathroom with a sober and contemporary taste, where functionality and elegance are found.
On the upper level, characterized by suggestive exposed wooden beams and internal partitions derived from original doors of the first nineteenth century, rebuilt and integrated with craftsmanship, there is a large attic area, currently used as a relaxation area and hospitality, with flexible solutions for rest and well-being.
Adding more value to the property is the panoramic garden that surrounds the house with a 180 ° opening, articulated on two levels harmoniously integrated into the landscape. The second terrace, in particular, offers a breathtaking view and is framed by an elegant plant design that acts as a natural and spectacular furniture.
The property includes a spacious cellar located on the same level as the house, and a large garage in the basement garage, easily accessible from the road via electric door, and served by a lift that connects directly to the living area.
The information, descriptions and data contained in the announcement are to be considered purely indicative and do not constitute a contractual element.
This text has been automatically translated.
Details
- Property TypeApartment
- ConditionCompletely restored/Habitable
- Living area124 m²
- Bedrooms3
- Bathrooms2
- Garden297 m²
- Energy Efficiency Rating82.7
- Reference6175
Distance from:
Distances are calculated in a straight line
- Public transport
> 20 km - Bus stop
- Coast168.8 km
- Ski resort810 m
Information about Cogne
- Elevation1544 m a.s.l.
- Total area213.04 km²
- LandformInland mountain
- Population1343
What do you think of this advert’s quality?
Help us improve your Gate-away experience by giving a feedback about this advert.
Please, do not consider the property itself, but only the quality of how it is presented.


