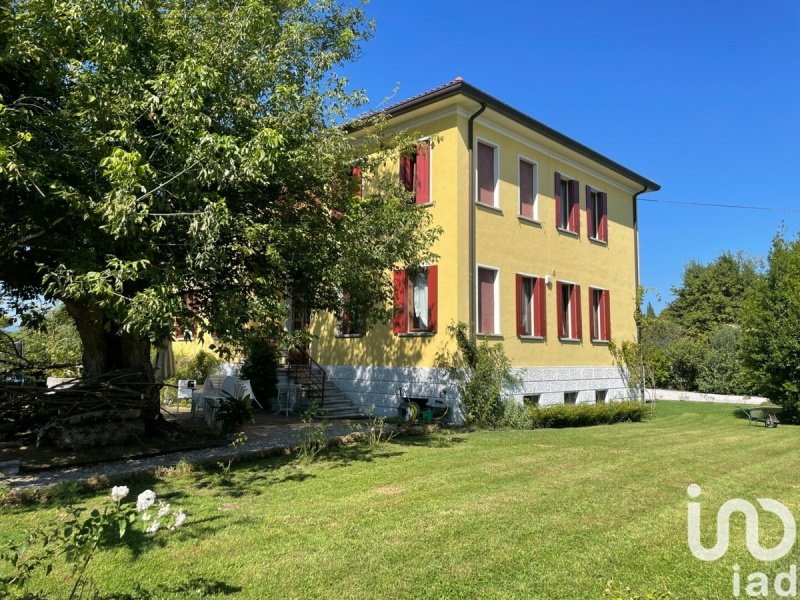450,000 €
5 bedrooms house, 383 m² Oderzo, Treviso (province)
Main Features
garden
Description
The villa can be sold either in full ownership (€750,000) or in bare ownership (€450,000). We have the pleasure of introducing to the market a stupendous and comfortable manor house built in 1947 and wonderfully preserved by the descendants of the first owners who, with the attention and dedication that only love for the family can guarantee, have managed to keep intact the ancient and precious materials: in particular, we highlight the ancient Venetian floors, the original larch parquet and the beautiful and elegant facade (recently repainted) with painted wooden shutters. The main house has a surface area of 383 m2, plus a windowed basement of approximately 100 m2. We are in Oderzo, located in the province of Treviso, and located in such a strategic position that it will allow the new owners to enjoy all the historical, artistic, wine and culinary wonders of the Veneto. Venice, for example, is just 40 km away. The villa is excellently located: less than a minute by car, or 10 on foot, from the historic center of Oderzo, but immersed in the green countryside, with breathtaking views of the Monticano river and the Oderzo Cathedral. All services are close at hand and can be easily reached on foot! Once we enter through the automatic gate, we find ourselves in a wonderful and well-kept garden of 2,265 m2 in which we find a 61 m2 garage with 3 covered parking spaces, 3 uncovered parking spaces, a two-room annex of 52 m2 and a large vegetable garden, which will allow guests passionate about being able to dedicate themselves to the cultivation of products for home consumption. The garden also boasts a splendid well from the 1400s. On the raised ground floor of the main house we find a huge living room with dining room and fireplace, a large eat-in kitchen, a bedroom used as a study, a bathroom and a hallway with the access staircase to the basement. Upstairs we have 4 bedrooms, a walk-in closet (convertible into a 3rd bathroom), a bathroom and a small balcony. The view is wonderful, with the bedrooms overlooking the river and Oderzo Cathedral. The basement, of approximately 100 m2, is currently dedicated to a work area, laundry, boiler technical area and warehouse; the imagination of the new owners will be able to convert it into another space, customizable according to the needs of the family! The land has a residual buildability of 1,238 m3 (under verification). To conclude, we underline that the house is equipped with solar panels and double glazed windows. The Giuseppe Liquorini Team is waiting for you to organize a visit to this special place! _________________________________________________________________________________________________
Details
- Property TypeHouse
- ConditionCompletely restored/Habitable
- Living area383 m²
- Bedrooms5
- Bathrooms2
- Energy Efficiency RatingKWh/mq 175.00
- Reference829-12567
Distance from:
Distances are calculated in a straight line
- Airports
- Public transport
- Highway exit12.9 km
- Hospital830 m - Centro LIFE
- Coast33.8 km
- Ski resort20.7 km
What’s around this property
- Shops
- Eating out
- Sports activities
- Schools
- Pharmacy810 m - Pharmacy - Farmacia Comunale Oderzo
- Veterinary4.2 km - Veterinary - Ambulatorio veterinario
Information about Oderzo
- Elevation13 m a.s.l.
- Total area42.35 km²
- LandformFlatland
- Population20344
What do you think of this advert’s quality?
Help us improve your Gate-away experience by giving a feedback about this advert.
Please, do not consider the property itself, but only the quality of how it is presented.


