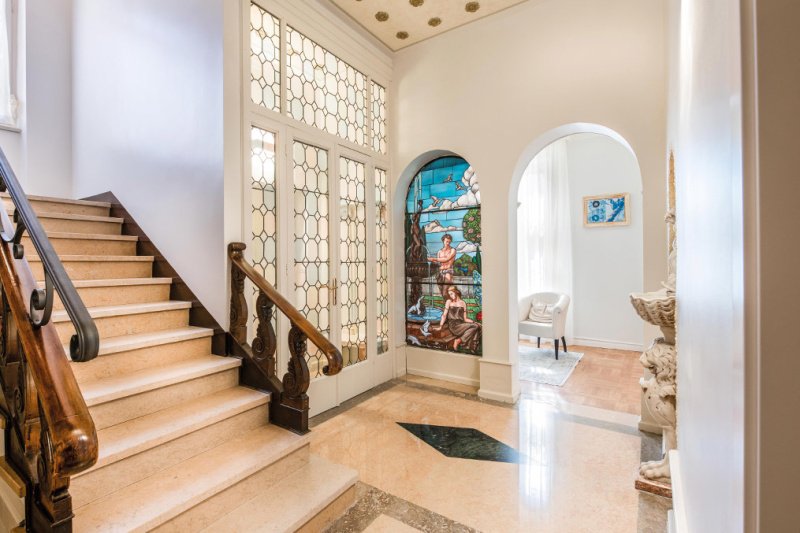2,200,000 €
4 bedrooms villa, 415 m² Verona, Verona (province)
Main Features
garden
cellar
Description
Verona Borgo Trento - a few steps from the major civil hospital of Verona, in the first hills in the immediate vicinity of the historic city center:
Art Nouveau villa built between the end of the 1800s and the beginning of the 20th century.
the property, in 2018, was the subject of a complete conservative restoration (both for interiors and exteriors).
villa nattalia, built in the last years of the nineteenth century, is a villa at the foot of the towers a short walk from the historic city center of Verona. over a century of history and beauty without time. during the restoration work, it was tried to better retain the original elements of the time, of quality and amazing workmanship.
all windows of the villa and some doors have the original lead glass handmade, refined and elegant taste. in some rooms the heating radiators are original from that period, restored to perfection. where possible the original wood floors have been kept with parquet flooring made of fish spin.
real estate stocks:
basement:
common cellar room at 3 units constituting the entire building;
ground floor
a) mini apartment with gross commercial area mq. 75, with private entrance
living room / bedroom, kitchen, hallway, bathroom
mezzanine / first floor:
b) apartment with gross commercial area sqm. 170 with private garden of approx. About 200
living room, kitchen, three bedrooms, two bathrooms
second floor:
c) apartment with gross commercial area sqm. 170 with independent stairwell
living room / kitchenette, three bedrooms, three bathrooms, balcony
with adjoining attic floor (h.1.50 - h. 1.65)
accessories:
d) 5 uncovered parking spaces on the property
the properties, currently, have been adapted as a luxury tourist accommodation facility, with activities in progress,
consisting of:
a) mini apartment (temporary rental drink medium period);
b) 2 bedrooms with 2 bathrooms on the first floor + common guest living room + private garden;
c) 3 bedrooms with 3 bathrooms on the second floor;
d) 5 parking spaces at the service of the bedrooms.
the Art Nouveau villa, could be reported (with some internal works) for residential use becoming an independent solution with private garden and more precisely:
Art Nouveau villa with exclusive area
ground floor (living area):
large living room, kitchen, two bathrooms, study
first floor (sleeping area):
three bedrooms, three bathrooms, balcony
complete the property:
a small independent apartment / outbuilding on the ground floor;
a cellar in the basement;
5 uncovered parking spaces on the ground floor;
garden of exclusive relevance
elegant finishes
heating and air-conditioning with independent management (in each room)
This text has been automatically translated.
Details
- Property TypeVilla
- ConditionCompletely restored/Habitable
- Living area415 m²
- Bedrooms4
- Bathrooms7
- Garden200 m²
- Energy Efficiency Rating
- Reference677
Distance from:
Distances are calculated in a straight line
- Airports
- Public transport
- Highway exit6.2 km
- Hospital430 m - Ospedale Civile Maggiore
- Coast104.6 km
- Ski resort1.2 km
What’s around this property
- Shops
- Eating out
- Sports activities
- Schools
- Pharmacy250 m - Pharmacy - Farmacia Padovani Giancarlo e Figli
- Veterinary770 m - Veterinary
Information about Verona
- Elevation59 m a.s.l.
- Total area198.91 km²
- LandformFlatland
- Population258031
Map
The property is located on the marked street/road.
The advertiser did not provide the exact address of this property, but only the street/road.
Google Satellite View©Google Street View©
Contact Agent
Stradone Porta Palio n.36, Verona, Verona
+39 0458000078
What do you think of this advert’s quality?
Help us improve your Gate-away experience by giving a feedback about this advert.
Please, do not consider the property itself, but only the quality of how it is presented.


