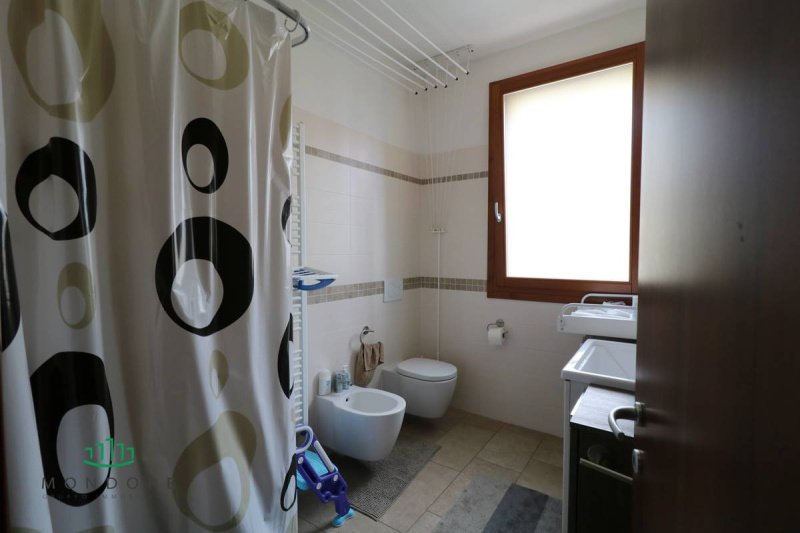495,000 €
4 bedrooms villa, 710 m² Terre del Reno, Ferrara (province)
Main Features
garden
garage
cellar
Description
YOUR NEW HOUSE - LAND OF THE RENO - in the green of the Ferrara countryside, in an oasis of peace and relaxation, adjacent to the main roads, we offer a farmhouse of 570 square meters surrounded by 5000 square meters of park. The residence completely, elegantly and meticulously renovated in 2017 with particular attention for energy savings with thermal coat and photovoltaic panels. The main building is divided into three independent solutions, one ready to live of 220 sqm with entrance to living room of over 45 square meters, kitchen, bathroom and dressing room with shower and laundry. Going up the wooden and wrought iron staircase leads to the sleeping area with two double bedrooms, double bedroom and two bathrooms with windows and shower and bathtub. Going uphill you can still reach the top of the tower which characterizes the residence where there is another double bedroom overlooking the entire plain, but also, on the brightest days on San Luca. The other two solutions, in the rough advanced (floorways, lighting system, external fixtures) both with private entrance from the porch, can have multiple uses, are mirrorally developed both on two levels for a total of 175 square meters each. Thanks to the possibility of the change of intended use it is possible to build two houses or farmhouse and farm, didactic farm, B & B or residence for the elderly. Complete the property, in an adjacent building on two levels, four garages and upstairs multipurpose room of 145 square meters in openspace, paved and equipped with shutters.
The property has a thermal coat, photovoltaic system, security door with European cylinder, double glazed wood frames with doors and tilting windows, railings, mosquito nets, hybrid heating (gl / thermal solar) adjustable in each room, air conditioning with inverter, wooden effect porcelain stoneware floors, alarm system, suspended sanitary ware, irrigation well with adjacent room used as a cellar. Request 495,000.00 €.
Energy class A1.
The property has a thermal coat, photovoltaic system, security door with European cylinder, double glazed wood frames with doors and tilting windows, railings, mosquito nets, hybrid heating (gl / thermal solar) adjustable in each room, air conditioning with inverter, wooden effect porcelain stoneware floors, alarm system, suspended sanitary ware, irrigation well with adjacent room used as a cellar. Request 495,000.00 €.
Energy class A1.
This text has been automatically translated.
Details
- Property TypeVilla
- ConditionCompletely restored/Habitable
- Living area710 m²
- Bedrooms4
- Bathrooms3
- Land1 m²
- Garden5,000 m²
- Energy Efficiency Rating
- ReferenceTERRE DEL RENO - SANT'AGOSTINO - CASALE IN CORTE ESCLUSIVA / CM579MCH
Distance from:
Distances are calculated in a straight line
- Airports
- Public transport
- Highway exit15.1 km - Raccordo autostradale 8 Ferrara-Porto Garibaldi
- Hospital6.0 km - Casa della Salute "Finale Emilia"
- Coast70.1 km
- Ski resort76.9 km
What’s around this property
- Shops
- Eating out
- Sports activities
- Schools
- Pharmacy1.7 km - Pharmacy
- Veterinary11.0 km - Veterinary
Information about Terre del Reno
- Elevation19 m a.s.l.
- Total area51.03 km²
- LandformFlatland
- Population9826
Map
The property is located on the marked street/road.
The advertiser did not provide the exact address of this property, but only the street/road.
Google Satellite View©Google Street View©
Contact Agent
Via Castiglione 12/A, Bologna, Bologna
+39 051 728890
What do you think of this advert’s quality?
Help us improve your Gate-away experience by giving a feedback about this advert.
Please, do not consider the property itself, but only the quality of how it is presented.


