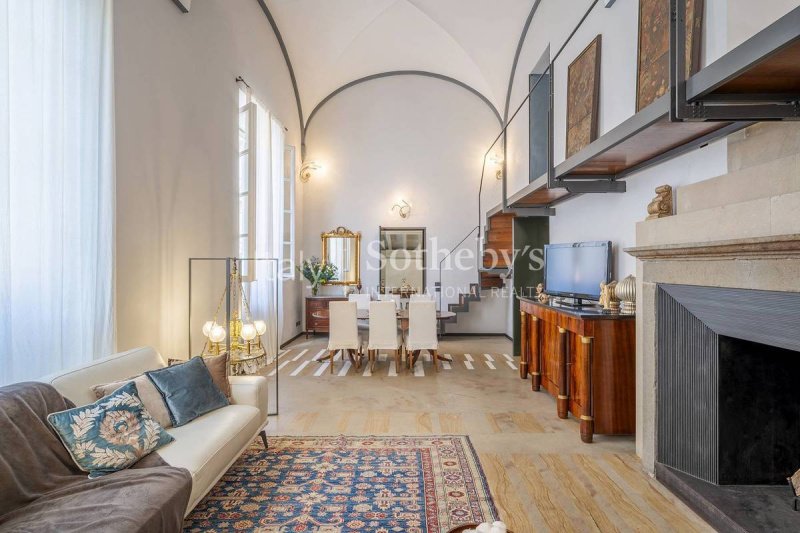R$3,947,037
(730,000 €)
3 bedrooms apartment, 360 m² Piacenza, Piacenza (province)
Description
Palazzo Scotti di Castelbosco Marazzani is a historical building dating back to the first half of the 18th century. During the second half of the 18th century, the Romagna architect Cosimo Morelli intervened to redesign the atrium portal and the colonnaded courtyard, while a architectural firm based in Piacenza oversaw the renovation of the private residence. Inside the building, which has recently undergone restoration, is a dwelling with a separate entrance consisting of two connected but completely autonomous units, making it ideal for those who need an annex or a studio on the ground floor. This is an attractive feature for those seeking a living solution that offers versatility and adaptability to their needs. Being a detached property, direct access is possible from the porch adjacent to the parking space. This guarantees maximum privacy and convenience.On the ground floor of the first house we find two rooms with bathrooms and a mezzanine. Currently, these spaces are used as a living room for relaxation and entertainment, a kitchen area and the gym. Going up to the first floor from the entrance staircase, one enters the main living room, which has a double height and is lit by three large windows overlooking the courtyard. A fireplace dominates the room in the centre of the hall, creating a cosy and atmospheric focal point. From the living room, that also functions as a dining space, there is access to the eat-in kitchen with its modern, linear style. In the attic part of the kitchen there is a large utility room.On the same level as the living area, there is a small sitting room with a study loft and a walk-in wardrobe. This space can be used as a reading corner or as a private study. Furthermore, there is the master bedroom whose exposed bleached beams bring additional light to the room, and two bathrooms complete the first floor. This layout of the house offers a variety of functional and well-organised spaces, combining traditional elements with a modern touch: wood, terracotta, stone and iron are mixed in the architecture of this residence. The attic of approximately 90sqm hosts a second sleeping area that enjoys maximum privacy. The terracotta floors add warmth and character to the environment and the exposed wooden beams lend a rustic and suggestive touch. Here we find a living room, a study area, a full double bedroom and two large wardrobe spaces. The property includes a vaulted cellar in the basement, a shared parking space and a large enclosed porch used as a garage adjacent to the house and which can be connected if desired. The vaulted cellar, accessible directly from the entrance of the building, represents an additional space dedicated to conservation and storage.
Details
- Property TypeApartment
- ConditionCompletely restored/Habitable
- Living area360 m²
- Bedrooms3
- Bathrooms4
- Energy Efficiency Rating
- Reference9057
Distance from:
Distances are calculated in a straight line
- Airports
- Public transport
- Highway exit2.0 km
- Hospital270 m - Guglielmo Da Saliceto
- Coast86.2 km
- Ski resort49.5 km
What’s around this property
- Shops
- Eating out
- Sports activities
- Schools
- Pharmacy190 m - Pharmacy - Farmacia dell'Ospedale
- Veterinary12.3 km - Veterinary - Clinica veterinaria Città di Codogno
Information about Piacenza
- Elevation61 m a.s.l.
- Total area118.23 km²
- LandformFlatland
- Population102731
Contact Agent
Via Manzoni, 45, Milano, Milano
+39 02 87078300; +39 06 79258888
What do you think of this advert’s quality?
Help us improve your Gate-away experience by giving a feedback about this advert.
Please, do not consider the property itself, but only the quality of how it is presented.


