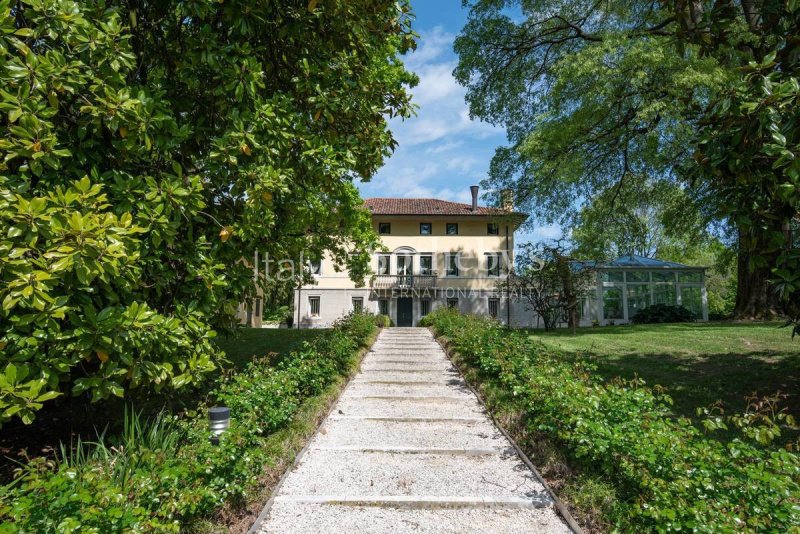$4,070,700 NZD
(2,250,000 €)
6 bedrooms house, 800 m² Porcia, Pordenone (province)
Main Features
garden
pool
terrace
Description
At 5 minutes from the elegant center of Pordenone, on the top of a slight rise close to the historic center of the medieval town of Porcia and its naturalistic area, stands this stately historic villa with adjacencies within a charming private park with swimming pool and century-old plants. The manor house, completely renovated, preserves the original access with stepped driveway lined with rows of white roses and is also served by a second driveway dissimulated until it disappears in the section leading to the 'garage connected to the villa preserving the natural integrity of the park. Developed on 3 levels and basement, the villa presents the traditional Venetian distributive reproposed in a modern key and characterized by the typical central hall and rooms with related services with floors connected by the noble open stairwell with a pleasant aesthetic impact. On the ground floor the living area hosts bright relational spaces with fireplaces in the halls and TV room in addition to the large entrance hall, the dining area, the pantry, the bathroom and the kitchen with fireplace also connected to the outside and from which, through the windows of the original fogher you can enjoy the view of the green park. On the first floor the large central living room with balconies is interposed between 2 spacious double bedrooms served by their private bathrooms and wardrobe rooms with terrace accessible from the master. On the attic upper level the central living room divides 2 more bedrooms complete with bathrooms, wardrobe and study. The floors are also served by internal elevating platform as well as the basement with garage for 4 cars, cellar, vault, technical rooms and a capacious storage room. The old 2-level annex totally renovated offers on the ground floor the central entrance separating the kitchen-dining area from the living room and on the first floor 2 bedrooms with their bathrooms separated by a large hallway. Adjacent to the villa a spacious iron and glass orangery with kitchen and facilities to be used all year round. The large private park isolated from other properties, surrounded by promenades and bike path, has been appropriately planted with various tall trees for a total green screening to protect privacy and confidentiality. It houses the heated swimming pool area surrounded by slab solarium and rose garden with adjacent gazebo covered with jasmine and, more defiladed, a tidy olive grove, while at the back of the villa a pleasant Italian garden and an orchard area. In front of the villa stands a majestic ultrasecular hackberry tree and other historic plants, magnolias, oaks and a bamboo grove toward the ponds. The garden has an irrigation system with a rainwater collection tank. The villa is heated and cooled with underfloor heating system, humidity controller, solar thermal, also piped music, burglar alarm and video surveillance. Well connected to the highway network at 2 km with Venice and the Adriatic Sea at 45 min
Details
- Property TypeHouse
- ConditionCompletely restored/Habitable
- Living area800 m²
- Bedrooms6
- Bathrooms7
- Land1 ha
- Garden10,000 m²
- Energy Efficiency RatingKWh/mq 126.00
- Reference8464
Distance from:
Distances are calculated in a straight line
- Airports
- Public transport
- Highway exit1.4 km
- Hospital1.0 km - Centro Esperia
- Coast44.5 km
- Ski resort14.2 km
What’s around this property
- Shops
- Eating out
- Sports activities
- Schools
- Pharmacy420 m - Pharmacy - All'igea S.A.S
- Veterinary2.9 km - Veterinary - Ambulatorio Veterinario
Information about Porcia
- Elevation29 m a.s.l.
- Total area29.53 km²
- LandformFlatland
- Population15067
Contact Agent
Via Manzoni, 45, Milano, Milano
+39 02 87078300; +39 06 79258888
What do you think of this advert’s quality?
Help us improve your Gate-away experience by giving a feedback about this advert.
Please, do not consider the property itself, but only the quality of how it is presented.


