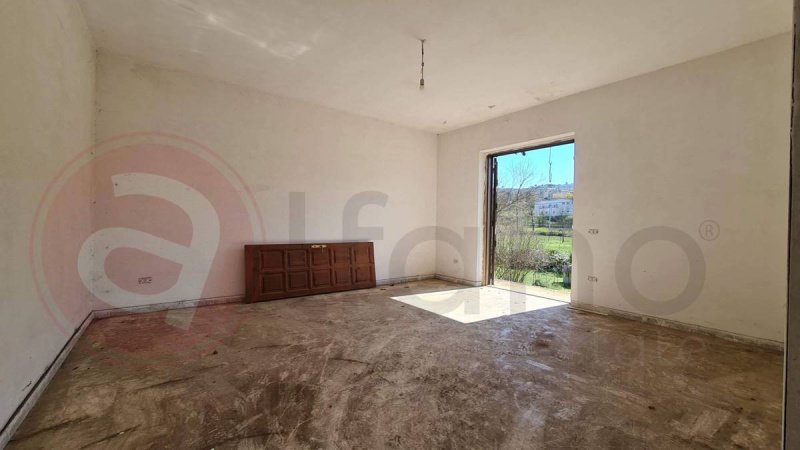95,000 €
3 bedrooms detached house, 330 m² Arpino, Frosinone (province)
Main Features
garden
garage
cellar
Description
Gilda House
In Arpino (Loc. Vallone), a few steps from the church of San Sosio, we are pleased to offer for sale a detached house of 330 m2 with a large garden and outbuilding,
The property is on two levels, on the ground floor we find two entrances, a rustic kitchen, a garage and three additional rooms. The first floor can be accessed both from the comfortable internal staircase and from the external one, once up, you immediately notice the correct division between the living area and the sleeping area:
on the right there is the large living room and the eat-in kitchen, on the left three double bedrooms and two bathrooms, with access to the large attic which can be used as a storage room.
On the upper floor, all the systems have been set up, both electrical and heating, there are no fixtures except for the aluminum shutters and the floors are all in marble.
The structure of the house, as can be seen in the various external facades, is entirely made of reinforced concrete blocks and the roof has wooden beams, perfectly preserved and does not require extraordinary maintenance.
The garden surrounding the house is about 2000 meters, all flat and partly already fenced. Close to the road, there is an old haystack, built in the first half of the 900'', also developed on two levels and completely to be renovated, which lends itself to multiple uses, both as an outbuilding for guests and more commonly as a warehouse.
It can also be demolished and its volume used to create extensions to the main residence, such as the creation of porches.
The context in which this house is located is very quiet, a few hundred meters away there are numerous city services such as groceries, post offices, schools and restaurants.
Interesting opportunity.
For information or appointments 3493400492 - 0776566289 - For International Clients 00393348094290
In Arpino (Loc. Vallone), a few steps from the church of San Sosio, we are pleased to offer for sale a detached house of 330 m2 with a large garden and outbuilding,
The property is on two levels, on the ground floor we find two entrances, a rustic kitchen, a garage and three additional rooms. The first floor can be accessed both from the comfortable internal staircase and from the external one, once up, you immediately notice the correct division between the living area and the sleeping area:
on the right there is the large living room and the eat-in kitchen, on the left three double bedrooms and two bathrooms, with access to the large attic which can be used as a storage room.
On the upper floor, all the systems have been set up, both electrical and heating, there are no fixtures except for the aluminum shutters and the floors are all in marble.
The structure of the house, as can be seen in the various external facades, is entirely made of reinforced concrete blocks and the roof has wooden beams, perfectly preserved and does not require extraordinary maintenance.
The garden surrounding the house is about 2000 meters, all flat and partly already fenced. Close to the road, there is an old haystack, built in the first half of the 900'', also developed on two levels and completely to be renovated, which lends itself to multiple uses, both as an outbuilding for guests and more commonly as a warehouse.
It can also be demolished and its volume used to create extensions to the main residence, such as the creation of porches.
The context in which this house is located is very quiet, a few hundred meters away there are numerous city services such as groceries, post offices, schools and restaurants.
Interesting opportunity.
For information or appointments 3493400492 - 0776566289 - For International Clients 00393348094290
Details
- Property TypeDetached house
- ConditionTo be restored
- Living area330 m²
- Bedrooms3
- Bathrooms2
- Garden2,000 m²
- Energy Efficiency Rating
- ReferenceAC99-149-1589
Distance from:
Distances are calculated in a straight line
- Airports
- Public transport
- Highway exit14.0 km
- Hospital2.7 km - Casa Di Cura Santa Maria Teresa
- Coast43.6 km
- Ski resort21.4 km
What’s around this property
- Shops
- Eating out
- Sports activities
- Schools
- Pharmacy2.6 km - Pharmacy - Farmacia
- Veterinary44.0 km - Veterinary
Information about Arpino
- Elevation447 m a.s.l.
- Total area56.24 km²
- LandformInland hill
- Population6898
Contact Agent
Via Casilina, 29, Roccasecca, Frosinone
0039 348 7607909
What do you think of this advert’s quality?
Help us improve your Gate-away experience by giving a feedback about this advert.
Please, do not consider the property itself, but only the quality of how it is presented.


