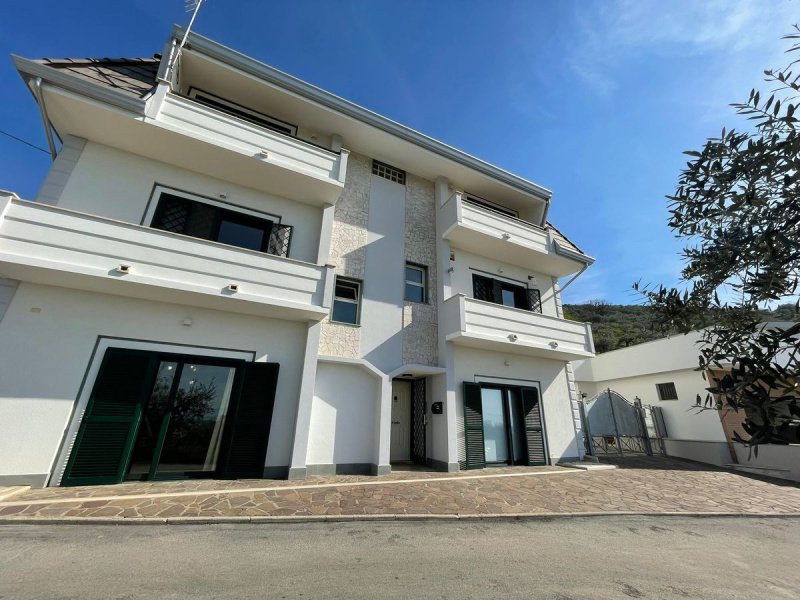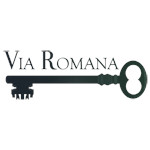680,000 €
5 bedrooms villa, 350 m² Boville Ernica, Frosinone (province)
Main Features
garden
pool
garage
cellar
Description
Villa Ernica
We are delighted to bring to your attention this splendid independent villa spanning 350 square meters, inclusive of balconies, a wonderful portico and with additional amenities such as a brick oven/barbecue and a gazebo. Recently renovated to achieve a high energy efficiency rating of A4, this villa is situated in an elegant residential neighborhood in Boville Ernica. The property is on three levels: ground floor, first floor, and second floor, and is cleverly designed to cater to a range of needs from relaxation to physical activity and fitness to domestic and home life.
Entering the main entrance on the ground floor, on the left one encounters an antechamber, a hallway connecting a gymnasium area to a service bathroom and a laundry/drying area. The remaining part of the ground floor is a spacious tavern area of 55 square meters, transformed into a kitchen/dining room complete with a fireplace, home theater projector, and billiard table. The kitchen seamlessly connects to a pantry and an additional service bathroom. Within the initial hallway stairs ascend to the upper levels.
The first floor, accessible from both inside and outside, is dedicated to relaxation. Ascending the stairs, one is immediately greeted by a spacious salon of 35 square meters, adorned with a travertine fireplace and connected to a study, a dining room, and an external portico. All rooms are equipped with balconies offering stunning panoramic views. Completing the first floor are a bathroom and a kitchen, also connected to the external portico.
Ascending to the second floor we find the sleeping quarters; a corridor connects all rooms, including two bathrooms and a total of five bedrooms, one of which is designated as a study and each featuring a balcony.
The outdoor area is enchanting, with a large adjacent garage with tilt-up door, while the first-floor portico provides access to a covered swimming pool, a beautiful tennis court with nighttime illumination, a gazebo, and a spacious garden equipped with a tool shed.
On a wonderful site in a great location the villa commands wonderful uninterrupted views on all four sides. The open location and dominant position in the beautiful rolling Italian countryside of olives groves and vineyards allows light to stream into the house and throughout the house. The clever design combining contemporary knowledge with the wisdom of ancient building experience means the light and warmth are beautifully managed. To complement this and thanks to more recent renovations the structure boasts a high-performance energy system rated A4, complete with a photovoltaic system mounted atop the garage, thermal insulation, double-glazed internal windows, and aluminum external fixtures. The property is fueled by natural gas with a segmented system and is equipped with both heating and cooling air conditioning systems, as well as a thermal efficient fireplace in the living area.
BOVILLE EENICA AND THE CIOCIARIA
Boville Ernica is one of the medieval hilltop towns in the area of Italy called the Ciociaria, the name given to the fertile land that lies south of Rome but north of Naples, situated inland in the hills in the heart of Italy. The Ciociaria region is within easy reach of both Rome and Naples and their respective airports. A day's shopping in Rome is a common pastime, while an even shorter drive brings you to the charming beaches south of Rome. Alternatively, drive east, and the mountains of the Abruzzo National Park await with horse trekking in the magnificent beech forests, and sparkling mountain lakes and rivers where you can swim in the heat of the summer. And at the other extreme of temperature, although Boville Ernica itself is temperate, less than an hour's drive brings you to the winter ski slopes.
Often overlooked, both by tourists and by those foreigners in search of an Italian home, in favor of the more publicized regions of Tuscany and Umbria, the Ciociaria remains largely an unspoilt gem with beautiful scenery and medieval hilltop towns. A home or second home in the Ciociaria, in the hilltop towns of Boville Ernica, Arpino, Veroli, Alatri or Alvito or in the rolling countryside that surrounds them, will afford you a setting where over two thousand years of history combine with an idyllic rural Italian lifestyle, where you can still discover the 'real' Italy and take time out from the busy crowds of the larger tourist cities, while being less than ninety minutes journey from central Rome or either of Rome's two airports.
VIA ROMANA Srls and CASE & CASALI REAL ESTATE AGENCY
Via Romana Srls is an Italian-incorporated company owned by a British/Australian Chartered Accountant and her photographer daughter, and offers a package of services to facilitate all aspects of the purchase and restoration of Italian property by overseas clients. The Via Romana team works in collaboration with various fully-licensed Italian real estate agencies including Case & Casali Real Estate Agency represented by Sig. Ciro Tomei. Sig. Tomei has been enrolled in the register of real estate agents at the Chamber of Commerce in Frosinone, Lazio since 2007, his agency is one of the largest and most highly-regarded real estate agents in the area and he has much experience in the international marketing of Italian real estate.
We are delighted to bring to your attention this splendid independent villa spanning 350 square meters, inclusive of balconies, a wonderful portico and with additional amenities such as a brick oven/barbecue and a gazebo. Recently renovated to achieve a high energy efficiency rating of A4, this villa is situated in an elegant residential neighborhood in Boville Ernica. The property is on three levels: ground floor, first floor, and second floor, and is cleverly designed to cater to a range of needs from relaxation to physical activity and fitness to domestic and home life.
Entering the main entrance on the ground floor, on the left one encounters an antechamber, a hallway connecting a gymnasium area to a service bathroom and a laundry/drying area. The remaining part of the ground floor is a spacious tavern area of 55 square meters, transformed into a kitchen/dining room complete with a fireplace, home theater projector, and billiard table. The kitchen seamlessly connects to a pantry and an additional service bathroom. Within the initial hallway stairs ascend to the upper levels.
The first floor, accessible from both inside and outside, is dedicated to relaxation. Ascending the stairs, one is immediately greeted by a spacious salon of 35 square meters, adorned with a travertine fireplace and connected to a study, a dining room, and an external portico. All rooms are equipped with balconies offering stunning panoramic views. Completing the first floor are a bathroom and a kitchen, also connected to the external portico.
Ascending to the second floor we find the sleeping quarters; a corridor connects all rooms, including two bathrooms and a total of five bedrooms, one of which is designated as a study and each featuring a balcony.
The outdoor area is enchanting, with a large adjacent garage with tilt-up door, while the first-floor portico provides access to a covered swimming pool, a beautiful tennis court with nighttime illumination, a gazebo, and a spacious garden equipped with a tool shed.
On a wonderful site in a great location the villa commands wonderful uninterrupted views on all four sides. The open location and dominant position in the beautiful rolling Italian countryside of olives groves and vineyards allows light to stream into the house and throughout the house. The clever design combining contemporary knowledge with the wisdom of ancient building experience means the light and warmth are beautifully managed. To complement this and thanks to more recent renovations the structure boasts a high-performance energy system rated A4, complete with a photovoltaic system mounted atop the garage, thermal insulation, double-glazed internal windows, and aluminum external fixtures. The property is fueled by natural gas with a segmented system and is equipped with both heating and cooling air conditioning systems, as well as a thermal efficient fireplace in the living area.
BOVILLE EENICA AND THE CIOCIARIA
Boville Ernica is one of the medieval hilltop towns in the area of Italy called the Ciociaria, the name given to the fertile land that lies south of Rome but north of Naples, situated inland in the hills in the heart of Italy. The Ciociaria region is within easy reach of both Rome and Naples and their respective airports. A day's shopping in Rome is a common pastime, while an even shorter drive brings you to the charming beaches south of Rome. Alternatively, drive east, and the mountains of the Abruzzo National Park await with horse trekking in the magnificent beech forests, and sparkling mountain lakes and rivers where you can swim in the heat of the summer. And at the other extreme of temperature, although Boville Ernica itself is temperate, less than an hour's drive brings you to the winter ski slopes.
Often overlooked, both by tourists and by those foreigners in search of an Italian home, in favor of the more publicized regions of Tuscany and Umbria, the Ciociaria remains largely an unspoilt gem with beautiful scenery and medieval hilltop towns. A home or second home in the Ciociaria, in the hilltop towns of Boville Ernica, Arpino, Veroli, Alatri or Alvito or in the rolling countryside that surrounds them, will afford you a setting where over two thousand years of history combine with an idyllic rural Italian lifestyle, where you can still discover the 'real' Italy and take time out from the busy crowds of the larger tourist cities, while being less than ninety minutes journey from central Rome or either of Rome's two airports.
VIA ROMANA Srls and CASE & CASALI REAL ESTATE AGENCY
Via Romana Srls is an Italian-incorporated company owned by a British/Australian Chartered Accountant and her photographer daughter, and offers a package of services to facilitate all aspects of the purchase and restoration of Italian property by overseas clients. The Via Romana team works in collaboration with various fully-licensed Italian real estate agencies including Case & Casali Real Estate Agency represented by Sig. Ciro Tomei. Sig. Tomei has been enrolled in the register of real estate agents at the Chamber of Commerce in Frosinone, Lazio since 2007, his agency is one of the largest and most highly-regarded real estate agents in the area and he has much experience in the international marketing of Italian real estate.
Details
- Property TypeVilla
- ConditionCompletely restored/Habitable
- Living area350 m²
- Bedrooms5
- Bathrooms5
- Garden2,500 m²
- Energy Efficiency Rating
- ReferenceVilla Ernica
Distance from:
Distances are calculated in a straight line
- Airports
- Public transport
- Highway exit10.1 km
- Hospital5.8 km - La Città Bianca
- Coast40.0 km
- Ski resort25.0 km
What’s around this property
- Shops
- Eating out
- Sports activities
- Schools
- Pharmacy800 m - Pharmacy - Farmacia Torriciani
- Veterinary44.2 km - Veterinary
Information about Boville Ernica
- Elevation450 m a.s.l.
- Total area28.19 km²
- LandformInland hill
- Population8425
Contact Agent
Via Pio Spaccamela, 4, Arpino, Frosinone
+39 347 542 2217
What do you think of this advert’s quality?
Help us improve your Gate-away experience by giving a feedback about this advert.
Please, do not consider the property itself, but only the quality of how it is presented.


