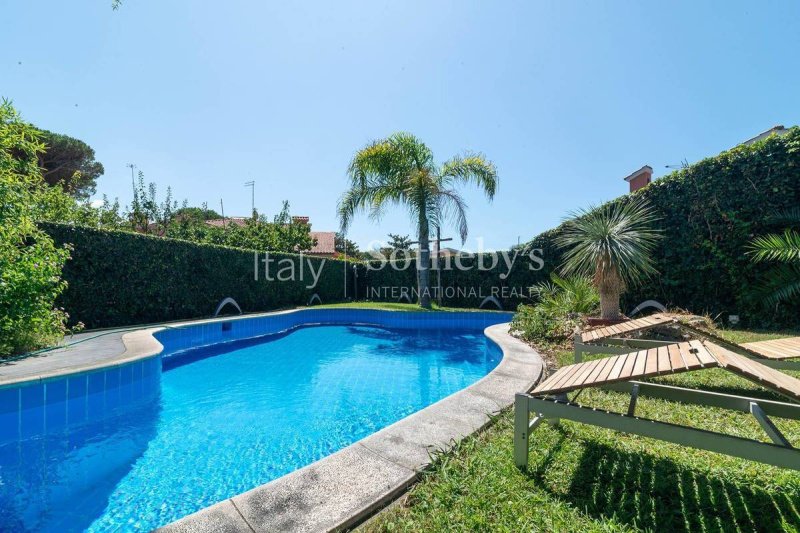1,100,000 €
6 bedrooms house, 335 m² Ladispoli, Rome (province)
Main Features
garden
pool
garage
Description
In the exclusive seaside area of Marina di San Nicola, in an excellent position just 100 meters from the beach, this stunning villa is the perfect choice for those who love elegant and relaxing surroundings with the advantage of living close to a big city. It is well connected to the center of Rome at only 30 km from the capital and 30 minutes from Fiumicino International Airport. The villa lends itself to becoming both a holiday home or a permanent home as it is close to all local amenities. The property is part of a private gated community with security and given the excellent organisation and the services provided, has always been considered a prestigious investment. The area boasts a splendid beach that stretches for about 2 km with several beach clubs and restaurants, and has an elegant waterfront walkway to enjoy both the beautiful view of the Odescalchi Castle and the ancient ruins of the Roman villa called the "Villa of Pompeo", dated around the first century BC. The property is surrounded by a lush private landscaped garden with a beautiful heated swimming pool, equipped with a hydromassage system, and a sun deck. There is also an outdoor bathroom /changing room as well as external heated showers. The patio is well laid out thanks to the adjacent dining area and kitchen, brick barbecue with wood-fired oven and utility room. An automatic irrigation system allows easy management of the surrounding greenery. The villa is characterised by a harmonious internal distribution that creates balance between the practical and functional aspects and the aesthetic element typical of a seaside residence. With --renovations designed by a well-known Roman architect, the ground floor entrance opens onto the bright triple living room with fireplace, leading to a comfortable dining room with access to the patio and connecting to the kitchen. The fully equipped Schifini kitchen also has an adjacent utility/laundry room and and a guest bathroom. The spacious master bedroom with en-suite bathroom opens directly onto the garden. On the first floor there is a sleeping area with three bedrooms, a walk-in closet, a bathroom and a balcony. An interesting addition is a spacious fully finished basement area with a wine cellar and sauna, as well as two bedrooms and two bathrooms that can be used for guests or for service staff. The property includes a characteristic wine cellar and a large garage suitable for three cars, with an adjacent utility room. It should be noted that the recent renovation has enhanced the valuable finishings, in particular: the large Schùco windows, the security system equipped with alarm, iron grates and reinforced panoramic windows, the glazed terracotta floors produced by hand and those in Carrara marble in addition to the parquet in the sleeping area. As well as the traditional heating system there is an air conditioning system with hot and cold heat pumps.
Details
- Property TypeHouse
- ConditionCompletely restored/Habitable
- Living area335 m²
- Bedrooms6
- Bathrooms5
- Garden350 m²
- Energy Efficiency RatingKWh/mq 175.00
- Reference9146
Distance from:
Distances are calculated in a straight line
- Airports
- Public transport
- Highway exit6.2 km
- Hospital560 m - POSTAZIONE 118
- Coast250 m
- Ski resort69.7 km
What’s around this property
- Shops
- Eating out
- Sports activities
- Schools
- Pharmacy780 m - Pharmacy - Farmacia Del Mare
- Veterinary520 m - Veterinary
Information about Ladispoli
- Elevation2 m a.s.l.
- Total area25.95 km²
- LandformCoastal hill
- Population40160
Contact Agent
Via Manzoni, 45, Milano, Milano
+39 02 87078300; +39 06 79258888
What do you think of this advert’s quality?
Help us improve your Gate-away experience by giving a feedback about this advert.
Please, do not consider the property itself, but only the quality of how it is presented.


