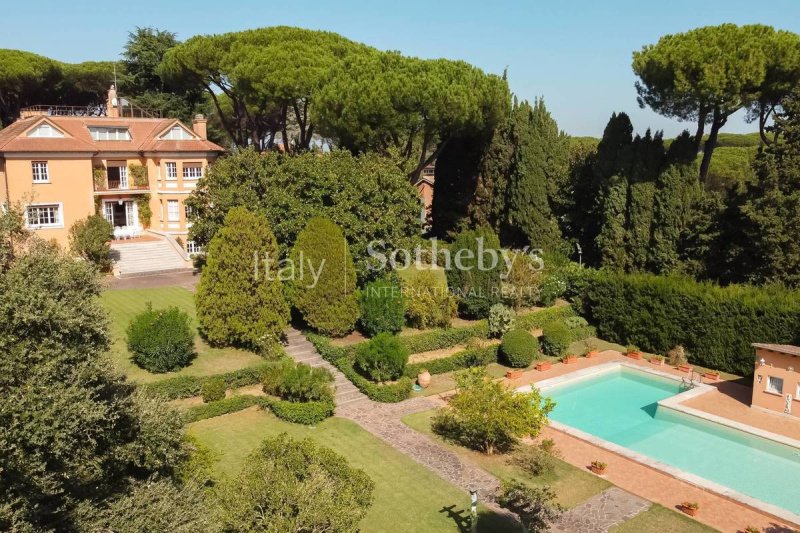15,000,000 €
15 bedrooms house, 1800 m² Rome, Rome (province)
Main Features
garden
Description
Magnificent property in the Camilluccia area, consisting of two villas with park and swimming pool, in one of the most exclusive residential streets of Rome, just 10 minutes by car from the historic center.
Surrounded by a beautiful park of about 1 hectare, the main property, of 900 square meters, was built in the 1940s by Aldo Gucci inspired by English style with Tuscan accents. The presence of typical bow-windows and other characteristic decorations on the two facades of the house is a tribute to his wife, born in the United Kingdom.
The property also includes a second villa built in the early 1960s. Surrounded by the greenery of the park, there is a magnificent swimming pool, served by an annex used as changing rooms with bathrooms. Arranged on four levels, the main villa is composed as follows: on the first level with a majestic entrance organized around an elegant shell-shaped staircase, bright and large living room with suggestive bow windows, living room with fireplace, while on the other wing, which houses a grand piano, the dining room and the study as well as guest service.
On the second floor, a master bedroom with beautiful windows overlooking the garden and pool, two en suite bathrooms, walk-in closet; the floor is completed by four other bedrooms, en suite. On the third floor we find a large and modern panoramic loft with fireplace and a breathtaking view of the center of Rome.
In addition, there is a bedroom with en suite bathroom, a terrace and a staircase that leads to a wonderfully panoramic solar roof where you can enjoy an inestimable view of the monuments that includes the Altar of the Fatherland that dominates the center of Rome. On the garden level there is a large kitchen, a hobby room with stylish billiards, a laundry area and a staff area consisting of two rooms, a bathroom and a garage. The main villa is well maintained and has excellent finishes that recalled the charm of the period.
It also has a comfortable elevator that connects all floors. The second villa, also about 900 square meters, is on three levels with independent access, surrounded by a park of about 3000 square meters, which includes a greenhouse for plants and two annexes.
Surrounded by a beautiful park of about 1 hectare, the main property, of 900 square meters, was built in the 1940s by Aldo Gucci inspired by English style with Tuscan accents. The presence of typical bow-windows and other characteristic decorations on the two facades of the house is a tribute to his wife, born in the United Kingdom.
The property also includes a second villa built in the early 1960s. Surrounded by the greenery of the park, there is a magnificent swimming pool, served by an annex used as changing rooms with bathrooms. Arranged on four levels, the main villa is composed as follows: on the first level with a majestic entrance organized around an elegant shell-shaped staircase, bright and large living room with suggestive bow windows, living room with fireplace, while on the other wing, which houses a grand piano, the dining room and the study as well as guest service.
On the second floor, a master bedroom with beautiful windows overlooking the garden and pool, two en suite bathrooms, walk-in closet; the floor is completed by four other bedrooms, en suite. On the third floor we find a large and modern panoramic loft with fireplace and a breathtaking view of the center of Rome.
In addition, there is a bedroom with en suite bathroom, a terrace and a staircase that leads to a wonderfully panoramic solar roof where you can enjoy an inestimable view of the monuments that includes the Altar of the Fatherland that dominates the center of Rome. On the garden level there is a large kitchen, a hobby room with stylish billiards, a laundry area and a staff area consisting of two rooms, a bathroom and a garage. The main villa is well maintained and has excellent finishes that recalled the charm of the period.
It also has a comfortable elevator that connects all floors. The second villa, also about 900 square meters, is on three levels with independent access, surrounded by a park of about 3000 square meters, which includes a greenhouse for plants and two annexes.
Details
- Property TypeHouse
- ConditionCompletely restored/Habitable
- Living area1800 m²
- Bedrooms15
- Bathrooms20
- Garden10,000 m²
- Energy Efficiency RatingKWh/mq 175
- Reference8273
Distance from:
Distances are calculated in a straight line
- Airports
- Public transport
- Highway exit4.1 km
- Hospital1.2 km
- Coast23.5 km
- Ski resort46.4 km
What’s around this property
- Shops
- Eating out
- Sports activities
- Schools
- Pharmacy1.1 km - Pharmacy - doc*Cortina
- Veterinary1.1 km - Veterinary
Information about Rome
- Elevation20 m a.s.l.
- Total area1 km²
- LandformFlatland
- Population2770226
Contact Agent
Via Manzoni, 45, Milano, Milano
+39 02 87078300; +39 06 79258888
What do you think of this advert’s quality?
Help us improve your Gate-away experience by giving a feedback about this advert.
Please, do not consider the property itself, but only the quality of how it is presented.


