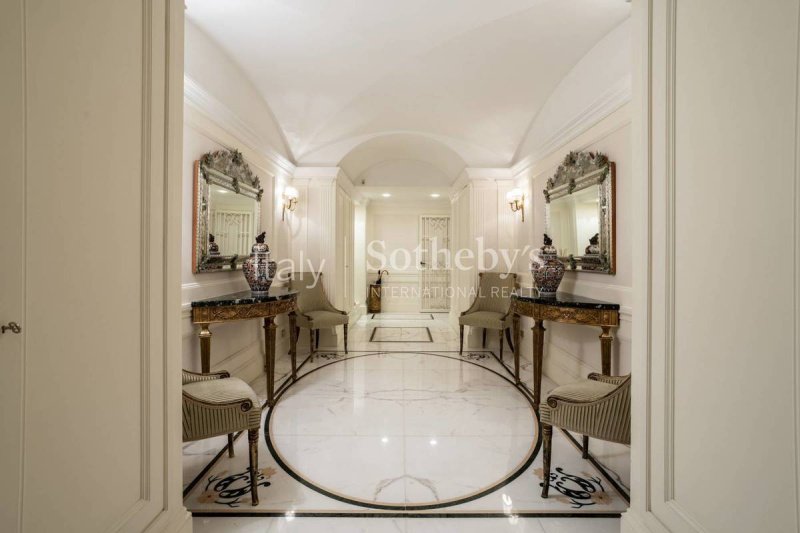POA
6 bedrooms loft/penthouse, 470 m² Rome, Rome (province)
Main Features
terrace
Description
This splendid property is located in Vicolo delle Orsoline in a building built in 1920 of which occupies the three upper levels. With private entrance and lift it perfectly inserts into the condominium. The view is incomparable, from the windows and terraces appear at hand Villa Medici, Piazza di Spa, Trinità dei Monti. The reception plan is characterized by a large living room open onto one of the panoramic terraces, a dining room, a utility kitchen and a guest bathroom. Going down to the lower floors there is the kitchen, the petit dejuner with connecting elevator, and the sleeping area characterized by a large master suite, with bathroom and two wardrobes, and separated two bedrooms with as many bathrooms. On the first level of the house, finally, there is the guest area with double bedroom and large bathroom, the staff bedroom and the large laundry room with ironing. Large windows, fine parquet floors and marble, refined wardrobes and finishes are other added values. A magnificent renovated loft of 80 sqm with private entrance and a large double garage complete the property.
This text has been automatically translated.
Details
- Property TypeLoft/Penthouse
- ConditionCompletely restored/Habitable
- Living area470 m²
- Bedrooms6
- Bathrooms6
- Energy Efficiency RatingKWh/mq 175
- Reference10144
Distance from:
Distances are calculated in a straight line
- Airports
- Public transport
- Highway exit4.3 km
- Hospital1.2 km - Casa di Cura Santa Famiglia
- Coast24.3 km
- Ski resort42.1 km
What’s around this property
- Shops
- Eating out
- Sports activities
- Schools
- Pharmacy160 m - Pharmacy - Farmacia Europei
- Veterinary830 m - Veterinary
Information about Rome
- Elevation20 m a.s.l.
- Total area1 km²
- LandformFlatland
- Population2770226
Contact Agent
Via Manzoni, 45, Milano, Milano
+39 02 87078300; +39 06 79258888
What do you think of this advert’s quality?
Help us improve your Gate-away experience by giving a feedback about this advert.
Please, do not consider the property itself, but only the quality of how it is presented.


