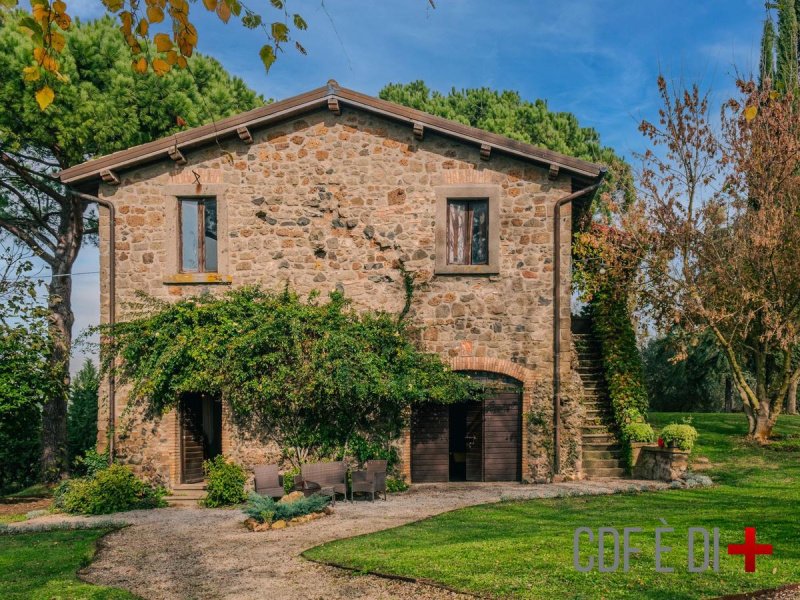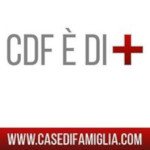800,000 €
4 bedrooms farmhouse, 300 m² Viterbo, Viterbo (province) Tuscia
Tuscia
Description
Viterbo (VT)
Typical stone farmhouse in the Tuscia
General summary of the property
Just 5 minutes from Viterbo this farmhouse built around 1850 stands on bases dating back to the Roman period. The main house has two floors, with an architecture that retains the authenticity of the time.
Description of the property
The 300 sq.m house is divided into two levels of 150 sq.m respectively composed as follows:
-on the ground floor a large living room with fireplace, kitchen, bathroom, double bedroom and a warehouse accessible from the outside.
-on the first floor there is renovation to create a sleeping area that therefore offers the possibility of customization.
Estate and outbuildings
The completely fenced property extends for one hectare, the area is mainly flat with some points on the hill and there are no unclaimed forest areas.
The very well-tended garden adjacent to the house is equipped with irrigation and lighting systems, complete with redone furniture in 2021.
The 50 sq.m ancillary house with internal kitchen, outdoor bar and two bathrooms was completely renovated in 2021.
On the ground floor there are about twenty olive trees, as many fruit trees as well as mixed ones and various ornamental plants.
The square with several parking spaces completes the property.
Economic activity
The structure, developed to organize high quality events, is divided as follows:
- - Two parking areas for 800 and 500 square meters respectively.
- - a heating pergola to accommodate up to 160 seats, attached to the catering kitchens and guest bathrooms
- The outdoor reception area which is also adjacent to the kitchens and the summer bar and can safely accommodate up to 250 people in the flat area.
- "four suites" within the main structure to accommodate guests of the highest independent events or foreign guests.
The high-end event concept was inserted in the development, but currently not built in the sleeping area.
Utilities
Climate control with LPG tank.
Septic pit redone in 2021
Municipal aqueduct and well.
Infrastructure and services
A few minutes away and visible from the house is the ancient Roman city of Ferento.
Within walking distance as a few steps from the farmhouse there are the Red Water Falls.
Fiumicino airport, 79km
Autostrada A1 Orte, 27km
Viterbo train station, 8 km
Nearest center Viterbo, 7km
300 sqm + 50 sqm attached + 1 has land
IMPORTANT:
LAW THE NOTE ON THE INFORMATION PUBLISHED BY HOUSE OF FAMILY
Typical stone farmhouse in the Tuscia
General summary of the property
Just 5 minutes from Viterbo this farmhouse built around 1850 stands on bases dating back to the Roman period. The main house has two floors, with an architecture that retains the authenticity of the time.
Description of the property
The 300 sq.m house is divided into two levels of 150 sq.m respectively composed as follows:
-on the ground floor a large living room with fireplace, kitchen, bathroom, double bedroom and a warehouse accessible from the outside.
-on the first floor there is renovation to create a sleeping area that therefore offers the possibility of customization.
Estate and outbuildings
The completely fenced property extends for one hectare, the area is mainly flat with some points on the hill and there are no unclaimed forest areas.
The very well-tended garden adjacent to the house is equipped with irrigation and lighting systems, complete with redone furniture in 2021.
The 50 sq.m ancillary house with internal kitchen, outdoor bar and two bathrooms was completely renovated in 2021.
On the ground floor there are about twenty olive trees, as many fruit trees as well as mixed ones and various ornamental plants.
The square with several parking spaces completes the property.
Economic activity
The structure, developed to organize high quality events, is divided as follows:
- - Two parking areas for 800 and 500 square meters respectively.
- - a heating pergola to accommodate up to 160 seats, attached to the catering kitchens and guest bathrooms
- The outdoor reception area which is also adjacent to the kitchens and the summer bar and can safely accommodate up to 250 people in the flat area.
- "four suites" within the main structure to accommodate guests of the highest independent events or foreign guests.
The high-end event concept was inserted in the development, but currently not built in the sleeping area.
Utilities
Climate control with LPG tank.
Septic pit redone in 2021
Municipal aqueduct and well.
Infrastructure and services
A few minutes away and visible from the house is the ancient Roman city of Ferento.
Within walking distance as a few steps from the farmhouse there are the Red Water Falls.
Fiumicino airport, 79km
Autostrada A1 Orte, 27km
Viterbo train station, 8 km
Nearest center Viterbo, 7km
300 sqm + 50 sqm attached + 1 has land
IMPORTANT:
LAW THE NOTE ON THE INFORMATION PUBLISHED BY HOUSE OF FAMILY
This text has been automatically translated.
Details
- Property TypeFarmhouse
- ConditionCompletely restored/Habitable
- Living area300 m²
- Bedrooms4
- Bathrooms2
- Land1 ha
- Energy Efficiency Rating255,16
- ReferenceVITERBO-2-59-AE
Distance from:
Distances are calculated in a straight line
- Airports
- Public transport
- Highway exit17.5 km
- Hospital5.0 km - Ospedale Belcolle
- Coast40.3 km
- Ski resort63.6 km
What’s around this property
- Shops
- Eating out
- Sports activities
- Schools
- Pharmacy690 m - Pharmacy - Parafarmacia Conad
- Veterinary11.1 km - Veterinary - Ambulatorio Veterinario Lorenzini
Information about Viterbo
- Elevation326 m a.s.l.
- Total area406.23 km²
- LandformInland hill
- Population66113
Map
The property is located on the marked street/road.
The advertiser did not provide the exact address of this property, but only the street/road.
Google Satellite View©Google Street View©
Contact Agent
Via degli Ulivi, 1, Poggio Moiano, Rieti
+39 346 9743426
What do you think of this advert’s quality?
Help us improve your Gate-away experience by giving a feedback about this advert.
Please, do not consider the property itself, but only the quality of how it is presented.


