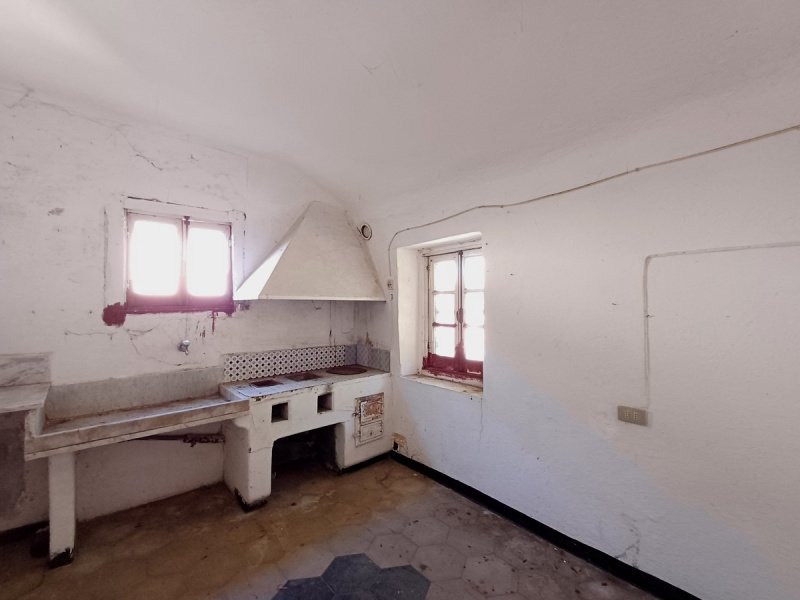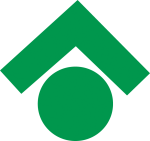58,000 €
10 bedrooms detached house, 360 m² Savignone, Genoa (province)
Main Features
garden
terrace
cellar
Description
SAVIGNONE - Via Carlo Garré
We are in the upper part of Savignon, in the area known as "gabbee" about 1 Km from the main square of the village and all its essential services such as shops, schools and public transport.
The property is of DETACHED-TRIFAMILIARE type, of large size and on four levels total of which the ground floor used as a cellars and deposits area, the other three floors used separately.
Free on four sides and with excellent South exposure with panoramic views of the valley below, the property also includes a large garden / land of about 250 square meters on the back of the building and TWO large livable terraces, one at the front and one at the back of the building.
On the ground floor there are two large cellars, both with windows, one with a characteristic animal eater as "former stable" and a third smaller cellar that can be used as a woodshed or storage.
On the same floor there is a common entrance with access to the internal stairwell that allows you to reach all floors of the house.
On the first floor the first living area consists of a kitchen, equipped with adjacent pantry room and a large living room; from both rooms you can access, through two French doors, a small balcony. The sleeping area, reachable via a large hallway, possibly furnished consists of three bedrooms. The bathroom has a bathtub and window.
The stairwell leads directly onto the back and to another large cellar, equipped with a wood-burning oven and usable as a large tavern.
The second floor, accessible both by common stairwell and by an independent external staircase consists of two kitchens, one of which is habitable, a living room and three bedrooms. The living room leads directly to the large terrace on the South side while the kitchen leads to the balcony. On the back there is also access to the second large terrace of about 80 square meters and the garden of about 250 square meters.
in the land of the property there is also a double warehouse on two floors and a total size of about 80 square meters.
The third floor consists of a living area including kitchen with characteristic runner and the adjacent living room while the sleeping area consists of two bedrooms plus a third room possibly usable as a study.
A courtyard of property in front of the building and at the common entrance door can be used as an uncovered parking space.
The roof is in good condition while internally it is completely renovated; but the large size and the different layout of the residential floors leave space for the most varied solutions and possibilities of distribution.
We are in the upper part of Savignon, in the area known as "gabbee" about 1 Km from the main square of the village and all its essential services such as shops, schools and public transport.
The property is of DETACHED-TRIFAMILIARE type, of large size and on four levels total of which the ground floor used as a cellars and deposits area, the other three floors used separately.
Free on four sides and with excellent South exposure with panoramic views of the valley below, the property also includes a large garden / land of about 250 square meters on the back of the building and TWO large livable terraces, one at the front and one at the back of the building.
On the ground floor there are two large cellars, both with windows, one with a characteristic animal eater as "former stable" and a third smaller cellar that can be used as a woodshed or storage.
On the same floor there is a common entrance with access to the internal stairwell that allows you to reach all floors of the house.
On the first floor the first living area consists of a kitchen, equipped with adjacent pantry room and a large living room; from both rooms you can access, through two French doors, a small balcony. The sleeping area, reachable via a large hallway, possibly furnished consists of three bedrooms. The bathroom has a bathtub and window.
The stairwell leads directly onto the back and to another large cellar, equipped with a wood-burning oven and usable as a large tavern.
The second floor, accessible both by common stairwell and by an independent external staircase consists of two kitchens, one of which is habitable, a living room and three bedrooms. The living room leads directly to the large terrace on the South side while the kitchen leads to the balcony. On the back there is also access to the second large terrace of about 80 square meters and the garden of about 250 square meters.
in the land of the property there is also a double warehouse on two floors and a total size of about 80 square meters.
The third floor consists of a living area including kitchen with characteristic runner and the adjacent living room while the sleeping area consists of two bedrooms plus a third room possibly usable as a study.
A courtyard of property in front of the building and at the common entrance door can be used as an uncovered parking space.
The roof is in good condition while internally it is completely renovated; but the large size and the different layout of the residential floors leave space for the most varied solutions and possibilities of distribution.
This text has been automatically translated.
Details
- Property TypeDetached house
- ConditionTo be restored
- Living area360 m²
- Bedrooms10
- Bathrooms3
- Garden300 m²
- Terrace100 m²
- Energy Efficiency Rating
- Reference5
Distance from:
Distances are calculated in a straight line
- Airports
- Public transport
- Highway exit2.4 km
- Hospital2.3 km - Clinica Veterinaria
- Coast17.5 km
- Ski resort20.9 km
What’s around this property
- Shops
- Eating out
- Sports activities
- Schools
- Pharmacy1.1 km - Pharmacy
- Veterinary9.8 km - Veterinary - Dottor Danilo Canepa
Information about Savignone
- Elevation471 m a.s.l.
- Total area21.74 km²
- LandformInland mountain
- Population3038
Contact Agent
Via Vittorio Veneto, 75, Busalla, GE
+39 0109630028 / +39 3939265266
What do you think of this advert’s quality?
Help us improve your Gate-away experience by giving a feedback about this advert.
Please, do not consider the property itself, but only the quality of how it is presented.


