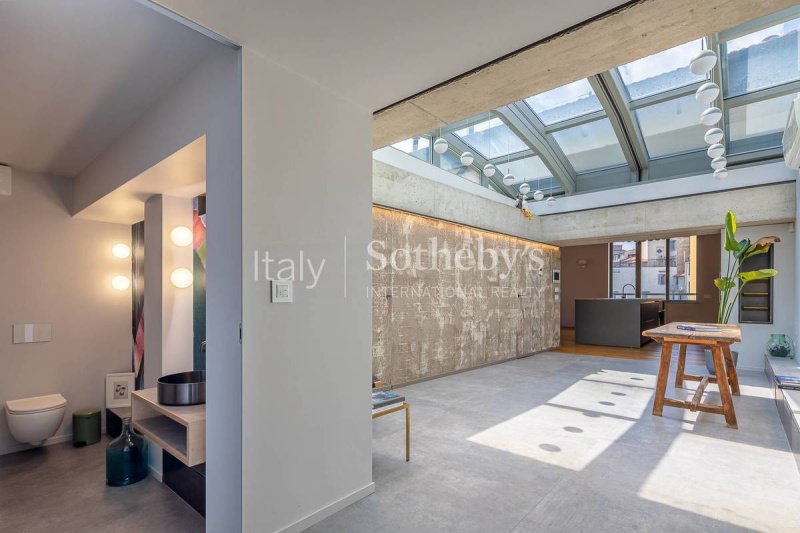2,700,000 €
4 bedrooms loft/penthouse, 270 m² Milan, Milan (province)
Main Features
terrace
garage
Description
Completely refurbished penthouse with typical characteristics of a loft. The 260 sqm apartment has a large living area and two large double bedrooms with closet and bathroom. It is possible to purchase a second real estate unit of 48 sqm on the same floor completely renovated for 400.000 €.
The two units can easily be combined to create a single 306 sqm apartment, which could accommodate four bedrooms. The architect's project transformed the interior of the period building giving it a completely modern look. The rooms are characterized by large open spaces with a living area ceiling height of 490 cm. The numerous large windows make the rooms very bright. The very characteristic entrance leads to the living area through a veranda with motorized opening with wall control.
The Dada Molteni VVD kitchen, equipped with induction hob, Neff brand oven and microwave, dishwasher, Miele refrigerator, Dunavox wine cellar, overlooks the dining room and the double living room. Reverse osmosis water system. On the same floor we find a large double bedroom with large closet and bathroom as well as a laundry room, third guest bathroom, machine room and wardrobe room. The 280 cm high mezzanine overlooking the living room hosts an office, gym and relaxation area and leads to a second large double bedroom with closet and bathroom.
The major renovation work allowed the achievement of the A3 energy class, with the complete renovation of the roof and the creation of a coat of insulation. The underfloor heating and cooling system is guaranteed by a hybrid system, Immergas heat pump/boiler, photovoltaic system (max possible surface). Vismar home automation system for remote control of lighting, curtains, heating/cooling, Velux.
Air conditioning and wall dehumidification system. Anti-theft system with video cameras, entrance door with combination. Window frames with electric blackout curtains in Velux glass with electric curtains and shutters, automatic closing in case of rain Gessi taps, Cielo sanitary ware.
The walk-in closets are custom-made in birch with automatic lighting when the doors are opened.
"Terre Evoche" wall covering by Matteo Brioni, Raw earth - Clay decoration applicable on walls, finished rough plaster and panels not in contact with liquids. The lighting system designed to enhance the ceiling and wall LED environments, "Sfere" chandeliers by Sarfatti, wall sconce lights by Oluce, sconces in the bathroom by Artemide, Lama handles by Gio Ponti.
Two 17smq garages are available and sold separately at 75.000€ each.
The two units can easily be combined to create a single 306 sqm apartment, which could accommodate four bedrooms. The architect's project transformed the interior of the period building giving it a completely modern look. The rooms are characterized by large open spaces with a living area ceiling height of 490 cm. The numerous large windows make the rooms very bright. The very characteristic entrance leads to the living area through a veranda with motorized opening with wall control.
The Dada Molteni VVD kitchen, equipped with induction hob, Neff brand oven and microwave, dishwasher, Miele refrigerator, Dunavox wine cellar, overlooks the dining room and the double living room. Reverse osmosis water system. On the same floor we find a large double bedroom with large closet and bathroom as well as a laundry room, third guest bathroom, machine room and wardrobe room. The 280 cm high mezzanine overlooking the living room hosts an office, gym and relaxation area and leads to a second large double bedroom with closet and bathroom.
The major renovation work allowed the achievement of the A3 energy class, with the complete renovation of the roof and the creation of a coat of insulation. The underfloor heating and cooling system is guaranteed by a hybrid system, Immergas heat pump/boiler, photovoltaic system (max possible surface). Vismar home automation system for remote control of lighting, curtains, heating/cooling, Velux.
Air conditioning and wall dehumidification system. Anti-theft system with video cameras, entrance door with combination. Window frames with electric blackout curtains in Velux glass with electric curtains and shutters, automatic closing in case of rain Gessi taps, Cielo sanitary ware.
The walk-in closets are custom-made in birch with automatic lighting when the doors are opened.
"Terre Evoche" wall covering by Matteo Brioni, Raw earth - Clay decoration applicable on walls, finished rough plaster and panels not in contact with liquids. The lighting system designed to enhance the ceiling and wall LED environments, "Sfere" chandeliers by Sarfatti, wall sconce lights by Oluce, sconces in the bathroom by Artemide, Lama handles by Gio Ponti.
Two 17smq garages are available and sold separately at 75.000€ each.
Details
- Property TypeLoft/Penthouse
- ConditionCompletely restored/Habitable
- Living area270 m²
- Bedrooms4
- Bathrooms4
- Energy Efficiency RatingKWh/mq 96.27
- Reference9208
Distance from:
Distances are calculated in a straight line
- Airports
- Public transport
- Highway exit2.7 km
- Hospital1.1 km - Istituto Clinico Città Studi
- Coast120.4 km
- Ski resort44.5 km
What’s around this property
- Shops
- Eating out
- Sports activities
- Schools
- Pharmacy< 100 m - Pharmacy - Farmacia Abruzzi 23
- Veterinary790 m - Veterinary - Animal doctor
Information about Milan
- Elevation122 m a.s.l.
- Total area181.68 km²
- LandformFlatland
- Population1374582
Contact Agent
Via Manzoni, 45, Milano, Milano
+39 02 87078300; +39 06 79258888
What do you think of this advert’s quality?
Help us improve your Gate-away experience by giving a feedback about this advert.
Please, do not consider the property itself, but only the quality of how it is presented.


