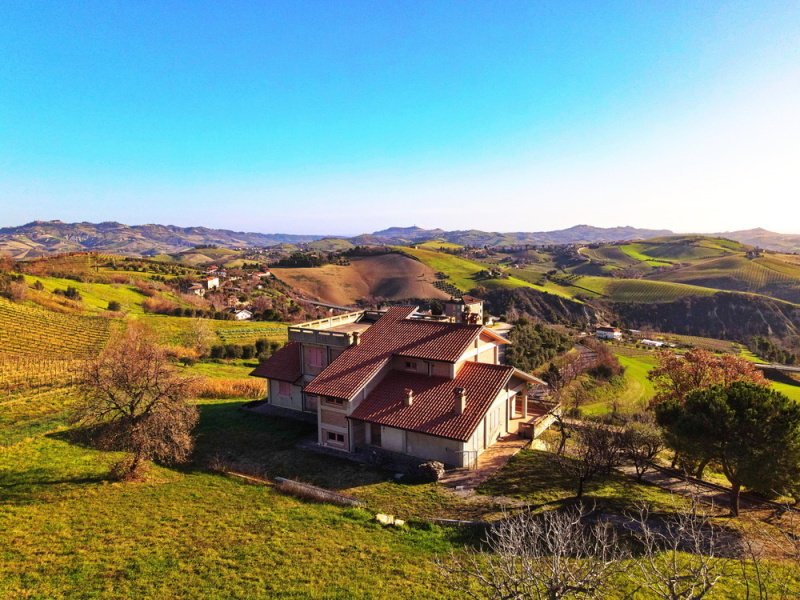$434,120
(400,000 €)
9 bedrooms country house, 476 m² Offida, Ascoli Piceno (province)
Main Features
garden
terrace
garage
cellar
Description
This large house with two apartments is perched on a sunny hill high above the historic center of the medieval Borgo Offida. From every corner of the garden, and especially from the two balconies and the spacious roof terrace, you can enjoy breathtaking views over the green hills of the southern Marche region, the peaks of Abruzzo, and the blue ribbon of the Adriatic Sea.
Construction of the house began in the mid-1980s and was completed in phases in 2012. The property's facade features exposed concrete and brick. The various levels of the roof are covered with traditional roof tiles. The house includes approximately 2 hectares of land, 2,500 square meters of which are fenced and accessible through a large metal gate.
The 470 m² area is spread over four floors . The basement, insulated by a hollow space, features a small portico with access to a rustico that hasn't yet been completed. This allows you to customize this space to your liking. The adjacent room houses the garage, which can accommodate four vehicles.
The interior staircase leads to the main living area on the ground floor. This apartment consists of five bedrooms, three bathrooms, and a kitchen. A modern double-sided fireplace separates the large living room from the dining area, and wraparound balconies complete this beautiful apartment.
On the first floor, there is another independent apartment with a kitchen-living room and bathroom, and four rooms that can be used as bedrooms or an office. A spacious balcony on this floor also offers magnificent views.
The large roof terrace is accessed via an internal staircase. It's the ideal spot for balmy summer evenings, enjoying sunsets and the gentle summer breeze... From this magical spot, the sea, which borders the magnificent hills of the southern Marche, seems almost within reach.
Make an appointment for your personal viewing and let yourself be inspired by this house.
Construction of the house began in the mid-1980s and was completed in phases in 2012. The property's facade features exposed concrete and brick. The various levels of the roof are covered with traditional roof tiles. The house includes approximately 2 hectares of land, 2,500 square meters of which are fenced and accessible through a large metal gate.
The 470 m² area is spread over four floors . The basement, insulated by a hollow space, features a small portico with access to a rustico that hasn't yet been completed. This allows you to customize this space to your liking. The adjacent room houses the garage, which can accommodate four vehicles.
The interior staircase leads to the main living area on the ground floor. This apartment consists of five bedrooms, three bathrooms, and a kitchen. A modern double-sided fireplace separates the large living room from the dining area, and wraparound balconies complete this beautiful apartment.
On the first floor, there is another independent apartment with a kitchen-living room and bathroom, and four rooms that can be used as bedrooms or an office. A spacious balcony on this floor also offers magnificent views.
The large roof terrace is accessed via an internal staircase. It's the ideal spot for balmy summer evenings, enjoying sunsets and the gentle summer breeze... From this magical spot, the sea, which borders the magnificent hills of the southern Marche, seems almost within reach.
Make an appointment for your personal viewing and let yourself be inspired by this house.
This text has been automatically translated.
Details
- Property TypeCountry house
- ConditionCompletely restored/Habitable
- Living area476 m²
- Bedrooms9
- Bathrooms4
- Land1.9 ha
- Garden2,505 m²
- Terrace77 m²
- Energy Efficiency Rating
- Reference1177
Distance from:
Distances are calculated in a straight line
- Airports
- Public transport
- Highway exit10.7 km
- Hospital8.1 km - RSA
- Coast15.5 km
- Ski resort19.6 km
What’s around this property
- Shops
- Eating out
- Sports activities
- Schools
- Pharmacy840 m - Pharmacy - Farmacia Borgo Cappuccini
- Veterinary9.5 km - Veterinary
Information about Offida
- Elevation293 m a.s.l.
- Total area49.6 km²
- LandformCoastal hill
- Population4770
Contact Agent
Piazza del Popolo 16, Offida, Ascoli Piceno
+ 39 0736 887183 +39 329 0632195
What do you think of this advert’s quality?
Help us improve your Gate-away experience by giving a feedback about this advert.
Please, do not consider the property itself, but only the quality of how it is presented.


