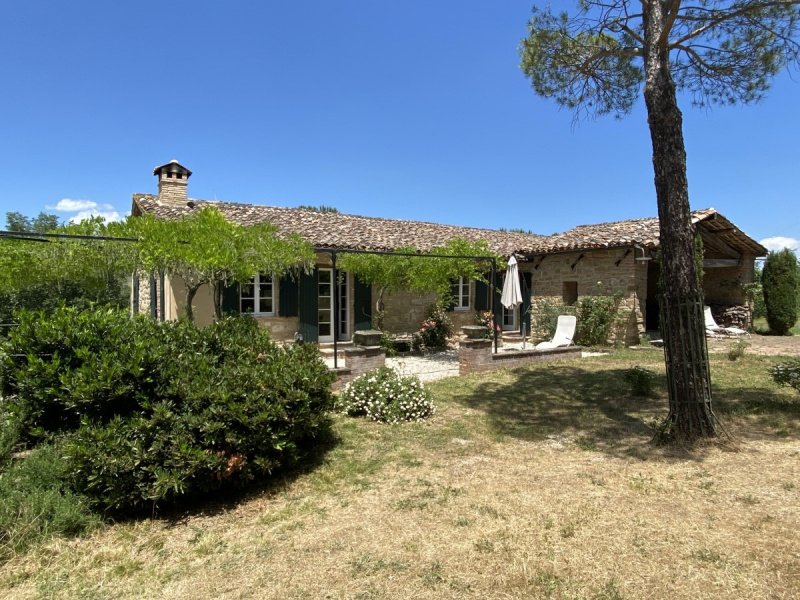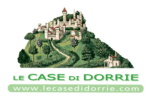495,000 €
4 bedrooms country house, 360 m² Camerino, Macerata (province)
Main Features
garden
terrace
cellar
Description
Just outside Camerino, in the west of The Marche, lies this characteristic, spacious and fully restored natural stone country house with a large garden of over 4,000 sqm. The house on 2 floors currently consists of 2 fully independent apartments, one on the ground floor and one on the 1st floor, each with a large living room with open kitchen, 2 bedrooms and 1 resp. 2 bathrooms. Each apartment also has its own outdoor terrace. The damage to the house, caused by the earthquakes in 2016, has been fully repaired by the owners in accordance with the strict earthquake standards, while preserving the characteristic features of the house, such as terracotta and wooden floors, and ceiling and roof construction with wooden beams and terracotta tiles. Furthermore, wooden doors and windows with double glazing, underfloor heating and a beautiful fireplace with a high-efficiency wood stove in the apartment on the 1st floor, heating with radiators in the apartment on the ground floor. The house is in excellent condition and immediately ready for occupancy. A lovely holiday home, but also very suitable for permanent living.
Layout: Gr.Fl.: Large "open space" living area with sitting room, dining area and open kitchen, bathroom with shower, small bedroom and master bedroom. Adjacent, with independent entrance, double cellar and two terraces with pergola; - Fl.1: Large "open space" living area with sitting room with fireplace with high-efficiency wood stove Scan, dining area and open kitchen, hallway, bathroom with shower, bedroom, utility room with boiler, master bedroom with en suite bathroom with shower, porch and terrace with pergola.
Next to the house is an almost completely dilapidated former pigsty, once consisting of 3 stables. This could be restored and used as storage space or as a service building for a possible swimming pool.
The property is reached via a country road, with ample parking space for several cars at the entrance. The garden of over 4,000 sqm follows the gentle slope of the hill and consists mainly of lawn with scattered trees, especially on the borders of the property, and various ornamental shrubs. There are three pergola's, overgrown with vines and wisteria. The garden is practically flat in front and at the back of the house, and is completely surrounded by agricultural fields.
Utilities: Electricity, mains water, 2 septic tanks with underground drainage, LPG gas tank, heating system with gas boiler + a fireplace with high-efficiency wood stove Scan on the 1st floor (underfloor heating), with gas boiler and radiators on the ground floor, internet.
All shops and services are present in Camerino, at about 2 km. Lake of Fiastra 26 km, Visso 32 km, Foligno 45 km, Macerata 46 km, Assisi 60 km, Spoleto 68 km, Civitanova Marche (Adriatic coast) 70 km, Perugia 78 km, Ancona 90 km, Urbino 107 km, Rome 197 km.
Layout: Gr.Fl.: Large "open space" living area with sitting room, dining area and open kitchen, bathroom with shower, small bedroom and master bedroom. Adjacent, with independent entrance, double cellar and two terraces with pergola; - Fl.1: Large "open space" living area with sitting room with fireplace with high-efficiency wood stove Scan, dining area and open kitchen, hallway, bathroom with shower, bedroom, utility room with boiler, master bedroom with en suite bathroom with shower, porch and terrace with pergola.
Next to the house is an almost completely dilapidated former pigsty, once consisting of 3 stables. This could be restored and used as storage space or as a service building for a possible swimming pool.
The property is reached via a country road, with ample parking space for several cars at the entrance. The garden of over 4,000 sqm follows the gentle slope of the hill and consists mainly of lawn with scattered trees, especially on the borders of the property, and various ornamental shrubs. There are three pergola's, overgrown with vines and wisteria. The garden is practically flat in front and at the back of the house, and is completely surrounded by agricultural fields.
Utilities: Electricity, mains water, 2 septic tanks with underground drainage, LPG gas tank, heating system with gas boiler + a fireplace with high-efficiency wood stove Scan on the 1st floor (underfloor heating), with gas boiler and radiators on the ground floor, internet.
All shops and services are present in Camerino, at about 2 km. Lake of Fiastra 26 km, Visso 32 km, Foligno 45 km, Macerata 46 km, Assisi 60 km, Spoleto 68 km, Civitanova Marche (Adriatic coast) 70 km, Perugia 78 km, Ancona 90 km, Urbino 107 km, Rome 197 km.
Details
- Property TypeCountry house
- ConditionCompletely restored/Habitable
- Living area360 m²
- Bedrooms4
- Bathrooms3
- Garden4,030 m²
- Energy Efficiency Rating242,93
- ReferenceCharacteristic country house with modern touch and view
Distance from:
Distances are calculated in a straight line
- Airports
- Public transport
- Highway exit50.4 km
- Hospital2.4 km - Ospedale Camerino - San Maria della Pietà
- Coast57.5 km
- Ski resort21.3 km
What’s around this property
- Shops
- Eating out
- Sports activities
- Schools
- Pharmacy1.3 km - Pharmacy - Farmacia Comunale
- Veterinary2.3 km - Veterinary
Information about Camerino
- Elevation661 m a.s.l.
- Total area129.88 km²
- LandformInland hill
- Population6312
Contact Agent
Strada di Montevile n° 5, PERUGIA, Perugia
+39 335 220727
What do you think of this advert’s quality?
Help us improve your Gate-away experience by giving a feedback about this advert.
Please, do not consider the property itself, but only the quality of how it is presented.


