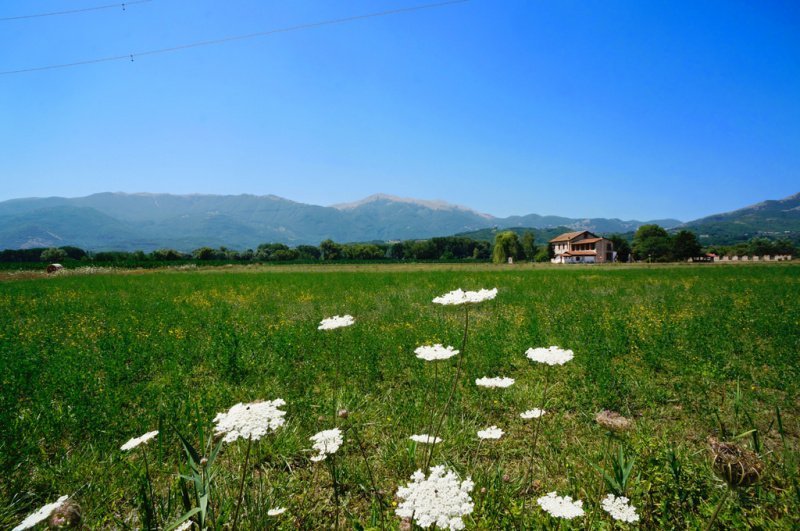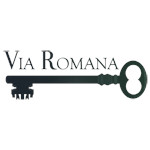540,000 €
9 bedrooms farmhouse, 640 m² Cantalupo nel Sannio, Isernia (province)
Main Features
garden
cellar
Description
Casale Casandrona is an elegant and striking 620 sq.mt. fully restored farmhouse dating from the 1800s set in the beautiful countryside and hills of Matese in the province of Isernia.
This completely renovated 9 bedroom 11 bathroom property is located in Cantalupo nel Sannio, a few kilometres from the ski resort of Campitello Matese, and is currently used as an elegant B&B accommodation, catering and event centre business.
Finely restored in 2001 with complete attention to detail, this beautiful farmhouse is on three levels, all above ground. There is a splendid porticoed patio providing a setting for daytime al fresco meals in sun and in shade, and for romantic evening aperitifs and dinner.
Casale Casandrona demonstrates a perfect fusion between modern finishes and accessories skilfully combined with warm, rustic original features, in some places perfectly preserved in their original state.
The ground floor, benefitting from many entrances into the garden area and the large covered patio, is configured as follows:
`
- a large entrance hall with a sitting area where there is a charming and characteristic terracotta brick fireplace,
- a reception area and the first of the guest bedrooms;
- a beautiful kitchen for use in the B&B operation, built in a characteristic rustic style typical of the era and region, constructed out of masonry with a large central table and a wood oven with side braziers;
- the left hand side of this floor accesses the 90 sq.mt. dining room leading on to the external porticoed terrace;
- at the end of the hall,there is another exquisitely furnished sitting area beside a second fireplace, and a bathroom
- to the right of the kitchen there is the indispensable laundry room, and another guest bedroom with direct access to the garden.
The large porch area allows for additional seating and dining covers for events and ceremonies.
The first floor, reached by a fine wood-clad staircase rising between the imposing walls with exposed stone features, characteristic brick decorations and an elegant wrought iron handrail, leads to the other five bedrooms and four bathrooms that are situated on the right side of the farmhouse; while on the left side there is another beautiful living room with a wooden beam ceiling and large windows; this room can also be used for additional dining covers as it communicates by an internal staircase to the dining room below; this entire area has been elegantly finished, with the natural beauty of the ceiling and the walls enhanced by some paintings.
Finally there is the attic floor where there are two other guest bedrooms and a bathroom.
The farmhouse is set in around 5,000 sq.mt. of grounds with a well-kept lawn and garden, featuring ornamental vases, and an ancient and very characteristic central well. This enchanting outdoor area is also often used to accommodate other patrons during the beautiful spring, summer and autumn evenings.
On the left side of the outdoor area there is an annex currently equipped with an industrial catering kitchen used for the ever-important restaurant activities for events and ceremonies; this building is also equipped with an internal and two external bathrooms for guests enjoying outdoor events.
The first renovation dates back to 2001, but over the years this charming farmhouse has always had constant improvements and maintenance attention. The claddings are in highest-quality terracotta by "Marazzi", many of the other fittings have been hand-made by the skilled craftsmen, including custom-made solid wood doors and windows, handmade wrought iron chandeliers and hand-made Vietri ceramic socket covers. This extreme attention to detail has created an intense, warm and welcoming atmosphere.
History tells us that this property was built on a foundation probably dating from the Roman era, (given the heavy Roman presence in the surrounding territories testified by the archaeological area of Altilia only a few kilometres away), and was given by a nobleman from the Venetian area as a wedding gift for his future wife. Following the early death of this woman, the farmhouse passed into the ownership of the Morra family who transformed the farmhouse into a hunting lodge. This ancient Neapolitan noble family whose history boasts important ecclesiastical offices up to Pope Gregory VIII, held fiefdoms including the Duchy of Cantalupo. During the Second World War, it was requisitioned by German troops and occupied by the generals present in the area. Put to flight during the liberation, the Germans set fire to the farmhouse which suffered extensive damage. the property was restored and returned to new life in 1998 thanks to a careful and skilful restoration.
Energy classification: F
VIA ROMANA Srls and CASE & CASALI REAL ESTATE AGENCY
Via Romana Srls is an Italian-incorporated company owned by a British/Australian Chartered Accountant and her photographer daughter, and offers a package of services to facilitate all aspects of the purchase and restoration of Italian property by overseas clients. The Via Romana team works in collaboration with various fully-licensed Italian real estate agencies including Case & Casali Real Estate Agency represented by Sig. Ciro Tomei. Sig. Tomei has been enrolled in the register of real estate agents at the Chamber of Commerce in Frosinone, Lazio since 2007 and has much experience in the international marketing of Italian real estate.
This completely renovated 9 bedroom 11 bathroom property is located in Cantalupo nel Sannio, a few kilometres from the ski resort of Campitello Matese, and is currently used as an elegant B&B accommodation, catering and event centre business.
Finely restored in 2001 with complete attention to detail, this beautiful farmhouse is on three levels, all above ground. There is a splendid porticoed patio providing a setting for daytime al fresco meals in sun and in shade, and for romantic evening aperitifs and dinner.
Casale Casandrona demonstrates a perfect fusion between modern finishes and accessories skilfully combined with warm, rustic original features, in some places perfectly preserved in their original state.
The ground floor, benefitting from many entrances into the garden area and the large covered patio, is configured as follows:
`
- a large entrance hall with a sitting area where there is a charming and characteristic terracotta brick fireplace,
- a reception area and the first of the guest bedrooms;
- a beautiful kitchen for use in the B&B operation, built in a characteristic rustic style typical of the era and region, constructed out of masonry with a large central table and a wood oven with side braziers;
- the left hand side of this floor accesses the 90 sq.mt. dining room leading on to the external porticoed terrace;
- at the end of the hall,there is another exquisitely furnished sitting area beside a second fireplace, and a bathroom
- to the right of the kitchen there is the indispensable laundry room, and another guest bedroom with direct access to the garden.
The large porch area allows for additional seating and dining covers for events and ceremonies.
The first floor, reached by a fine wood-clad staircase rising between the imposing walls with exposed stone features, characteristic brick decorations and an elegant wrought iron handrail, leads to the other five bedrooms and four bathrooms that are situated on the right side of the farmhouse; while on the left side there is another beautiful living room with a wooden beam ceiling and large windows; this room can also be used for additional dining covers as it communicates by an internal staircase to the dining room below; this entire area has been elegantly finished, with the natural beauty of the ceiling and the walls enhanced by some paintings.
Finally there is the attic floor where there are two other guest bedrooms and a bathroom.
The farmhouse is set in around 5,000 sq.mt. of grounds with a well-kept lawn and garden, featuring ornamental vases, and an ancient and very characteristic central well. This enchanting outdoor area is also often used to accommodate other patrons during the beautiful spring, summer and autumn evenings.
On the left side of the outdoor area there is an annex currently equipped with an industrial catering kitchen used for the ever-important restaurant activities for events and ceremonies; this building is also equipped with an internal and two external bathrooms for guests enjoying outdoor events.
The first renovation dates back to 2001, but over the years this charming farmhouse has always had constant improvements and maintenance attention. The claddings are in highest-quality terracotta by "Marazzi", many of the other fittings have been hand-made by the skilled craftsmen, including custom-made solid wood doors and windows, handmade wrought iron chandeliers and hand-made Vietri ceramic socket covers. This extreme attention to detail has created an intense, warm and welcoming atmosphere.
History tells us that this property was built on a foundation probably dating from the Roman era, (given the heavy Roman presence in the surrounding territories testified by the archaeological area of Altilia only a few kilometres away), and was given by a nobleman from the Venetian area as a wedding gift for his future wife. Following the early death of this woman, the farmhouse passed into the ownership of the Morra family who transformed the farmhouse into a hunting lodge. This ancient Neapolitan noble family whose history boasts important ecclesiastical offices up to Pope Gregory VIII, held fiefdoms including the Duchy of Cantalupo. During the Second World War, it was requisitioned by German troops and occupied by the generals present in the area. Put to flight during the liberation, the Germans set fire to the farmhouse which suffered extensive damage. the property was restored and returned to new life in 1998 thanks to a careful and skilful restoration.
Energy classification: F
VIA ROMANA Srls and CASE & CASALI REAL ESTATE AGENCY
Via Romana Srls is an Italian-incorporated company owned by a British/Australian Chartered Accountant and her photographer daughter, and offers a package of services to facilitate all aspects of the purchase and restoration of Italian property by overseas clients. The Via Romana team works in collaboration with various fully-licensed Italian real estate agencies including Case & Casali Real Estate Agency represented by Sig. Ciro Tomei. Sig. Tomei has been enrolled in the register of real estate agents at the Chamber of Commerce in Frosinone, Lazio since 2007 and has much experience in the international marketing of Italian real estate.
Details
- Property TypeFarmhouse
- ConditionCompletely restored/Habitable
- Living area640 m²
- Bedrooms9
- Bathrooms11
- Garden5,000 m²
- Energy Efficiency Rating
- ReferenceCasale Casandrona
Distance from:
Distances are calculated in a straight line
- Airports
- Public transport
- Highway exit36.5 km
- Hospital6.4 km - Casa di Cura Villa Esther
- Coast63.1 km
- Ski resort7.7 km
What’s around this property
- Shops
- Eating out
- Sports activities
- Schools
- Pharmacy2.1 km - Pharmacy
- Veterinary63.3 km - Veterinary - Animalia
Information about Cantalupo nel Sannio
- Elevation588 m a.s.l.
- Total area15.64 km²
- LandformInland mountain
- Population733
Contact Agent
Via Pio Spaccamela, 4, Arpino, Frosinone
+39 347 542 2217
What do you think of this advert’s quality?
Help us improve your Gate-away experience by giving a feedback about this advert.
Please, do not consider the property itself, but only the quality of how it is presented.


