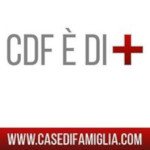1,240,000 €
4 bedrooms farmhouse, 197 m² Bucine, Arezzo (province) Chianti
Chianti
Main Features
garden
pool
Description
Historic farmhouse in the Chianti area with swimming pool, view and land
Exceptionally, I leave the description made by technician who has drawn up the urban compliance report, because it is an excellent complement to the videos and images we have built.
Description of the property
The building complex, still rural, is located in the Municipality of Bucine, locality Montisoni, is accessed by a nearby road and, at the driveway, via a small strip of land cadastrally falling within the 80s, not owned, all as described below:
Main building, spread over two ground floors, composed on the ground floor of two large living rooms, kitchen, and
basement bathroom, on the first floor, connected by an exclusive internal staircase, there is a hallway, a utility room, two bedrooms with bathroom, one with access to a utility room above the stairs, as well as another hallway which leads to a bedroom and a bathroom.
Dependance, for residential use, in a building detached from the main building, is spread over one floor above ground and consists of a large living area, hallway, utility room, bedroom, bathroom and loggia.
They are the exclusive relevance of this apartment also a large garden with swimming pool, two wooden buildings, barbecue area with built-in oven, a basement garage and another basement room for storage, two wells as well as some plots of agricultural land, partly cultivated with olive groves, partly forest and partly uncultivated.
farmhouse 197 sqm + outbuilding 70 sqm + outbuildings 47 sqm + land 6988 sqm, olive grove 1649 sqm, arable land 980 sqm, forest 4359 sqm
IMPORTANT:
LAW THE NOTE ON THE INFORMATION PUBLISHED BY HOUSE OF FAMILY
Exceptionally, I leave the description made by technician who has drawn up the urban compliance report, because it is an excellent complement to the videos and images we have built.
Description of the property
The building complex, still rural, is located in the Municipality of Bucine, locality Montisoni, is accessed by a nearby road and, at the driveway, via a small strip of land cadastrally falling within the 80s, not owned, all as described below:
Main building, spread over two ground floors, composed on the ground floor of two large living rooms, kitchen, and
basement bathroom, on the first floor, connected by an exclusive internal staircase, there is a hallway, a utility room, two bedrooms with bathroom, one with access to a utility room above the stairs, as well as another hallway which leads to a bedroom and a bathroom.
Dependance, for residential use, in a building detached from the main building, is spread over one floor above ground and consists of a large living area, hallway, utility room, bedroom, bathroom and loggia.
They are the exclusive relevance of this apartment also a large garden with swimming pool, two wooden buildings, barbecue area with built-in oven, a basement garage and another basement room for storage, two wells as well as some plots of agricultural land, partly cultivated with olive groves, partly forest and partly uncultivated.
farmhouse 197 sqm + outbuilding 70 sqm + outbuildings 47 sqm + land 6988 sqm, olive grove 1649 sqm, arable land 980 sqm, forest 4359 sqm
IMPORTANT:
LAW THE NOTE ON THE INFORMATION PUBLISHED BY HOUSE OF FAMILY
This text has been automatically translated.
Details
- Property TypeFarmhouse
- ConditionCompletely restored/Habitable
- Living area197 m²
- Bedrooms4
- Bathrooms5
- Garden6,988 m²
- Energy Efficiency Rating135
- ReferenceBUCINE-618-4-M
Distance from:
Distances are calculated in a straight line
- Airports
- Public transport
- Highway exit17.4 km
- Hospital14.5 km - Ospedale Santa Maria della Pace
- Coast82.6 km
- Ski resort45.4 km
What’s around this property
- Shops
- Eating out
- Sports activities
- Schools
- Pharmacy5.0 km - Pharmacy
- Veterinary16.2 km - Veterinary
Information about Bucine
- Elevation249 m a.s.l.
- Total area131.62 km²
- LandformInland hill
- Population9947
Map
The property is located on the marked street/road.
The advertiser did not provide the exact address of this property, but only the street/road.
Google Satellite View©Google Street View©
Contact Agent
Via degli Ulivi, 1, Poggio Moiano, Rieti
+39 346 9743426
What do you think of this advert’s quality?
Help us improve your Gate-away experience by giving a feedback about this advert.
Please, do not consider the property itself, but only the quality of how it is presented.


