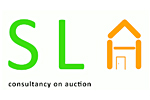971,742 €
4 bedrooms villa, 600 m² Fucecchio, Florence (province)
Main Features
garden
pool
garage
cellar
Description
Splendid eighteenth-century villa renovated, about 700 square meters on two levels, surrounded by a large park 177,000.00 square meters, with olive grove, tennis court and two secondary buildings. The villa is in a dominant position on the top of a small hill and all inside extends the large garden park of about 30,000 square meters.
The interior of the villa is characterized by the large and bright spaces, with style finishes, with traditional terracotta floors.
The ceilings of the ground floor are vaulted, in particular that of the large living room, with vaults and columns that alternate, while the ceilings of the upper floor with wooden beams.
The large and garden park of 177,000 square meters, with olive grove and further valuations, swimming pool tennis court paths and tree species, was designed by the architect. Pietro Porcinai,
The villa on the ground floor consists of a large central living room of about 110.00 square meters, with a vaulted roof and paved with columns, around which there is a distribution system on the ground floor, a dining room, a kitchen a study, and a bedroom with bathroom.
On the first floor, also accessible by lift: a large living room, four bedrooms with a dedicated bathroom, a small kitchenette without windows and a hallway.
on the basement floor, with access from the outside through a small number of mackerel rooms and storerooms, a laundry room and the elevator engine room.
Through a semi-basement path you reach the greenhouse, the semi-covered pool, including the related bathrooms and changing rooms, and outside the tennis court.
As the direct outbuilding of the villa there is a second house communicating with a villa of about 140 square meters on two levels, which was the old barn of the farm.
Detached from the villa, the third house on one level of about 270 square meters, m with staggered interior levels following the evolution of the hill ridge.
In the large plot of land a artificial lake was built
The villa is for sale by court auction RGE ***7/20** Trib *****.
At the next auction it is for sale for € of € 971.441.25
Market value of the well estimated by the expert of the Court € 2,540,500.00
Deadline for submission of offers 6 May 2024
we will be happy to receive your contact for any further information
https://sl-auction.wixsite.com/realestateitaly/
https://www.facebook.com/SLA-consultancy-on-auction-10148884509555
The interior of the villa is characterized by the large and bright spaces, with style finishes, with traditional terracotta floors.
The ceilings of the ground floor are vaulted, in particular that of the large living room, with vaults and columns that alternate, while the ceilings of the upper floor with wooden beams.
The large and garden park of 177,000 square meters, with olive grove and further valuations, swimming pool tennis court paths and tree species, was designed by the architect. Pietro Porcinai,
The villa on the ground floor consists of a large central living room of about 110.00 square meters, with a vaulted roof and paved with columns, around which there is a distribution system on the ground floor, a dining room, a kitchen a study, and a bedroom with bathroom.
On the first floor, also accessible by lift: a large living room, four bedrooms with a dedicated bathroom, a small kitchenette without windows and a hallway.
on the basement floor, with access from the outside through a small number of mackerel rooms and storerooms, a laundry room and the elevator engine room.
Through a semi-basement path you reach the greenhouse, the semi-covered pool, including the related bathrooms and changing rooms, and outside the tennis court.
As the direct outbuilding of the villa there is a second house communicating with a villa of about 140 square meters on two levels, which was the old barn of the farm.
Detached from the villa, the third house on one level of about 270 square meters, m with staggered interior levels following the evolution of the hill ridge.
In the large plot of land a artificial lake was built
The villa is for sale by court auction RGE ***7/20** Trib *****.
At the next auction it is for sale for € of € 971.441.25
Market value of the well estimated by the expert of the Court € 2,540,500.00
Deadline for submission of offers 6 May 2024
we will be happy to receive your contact for any further information
https://sl-auction.wixsite.com/realestateitaly/
https://www.facebook.com/SLA-consultancy-on-auction-10148884509555
This text has been automatically translated.
Details
- Property TypeVilla
- ConditionCompletely restored/Habitable
- Living area600 m²
- Bedrooms4
- Bathrooms5
- Land17.7 ha
- Garden30,000 m²
- Energy Efficiency Rating
- ReferenceVilla colline Toscana
Distance from:
Distances are calculated in a straight line
- Airports
- Public transport
- Highway exit10.1 km
- Hospital4.0 km - Ospedale San Pietro Igneo
- Coast38.7 km
- Ski resort31.4 km
What’s around this property
- Shops
- Eating out
- Sports activities
- Schools
- Pharmacy4.2 km - Pharmacy
- Veterinary10.6 km - Veterinary - Veterinaio Zoofollia
Information about Fucecchio
- Elevation25 m a.s.l.
- Total area65.18 km²
- LandformFlatland
- Population22990
Contact Agent
Corso Bramante 45, Fermignano, Pesaro e Urbino
+39 0722 546461 +39 329 6491434
What do you think of this advert’s quality?
Help us improve your Gate-away experience by giving a feedback about this advert.
Please, do not consider the property itself, but only the quality of how it is presented.


