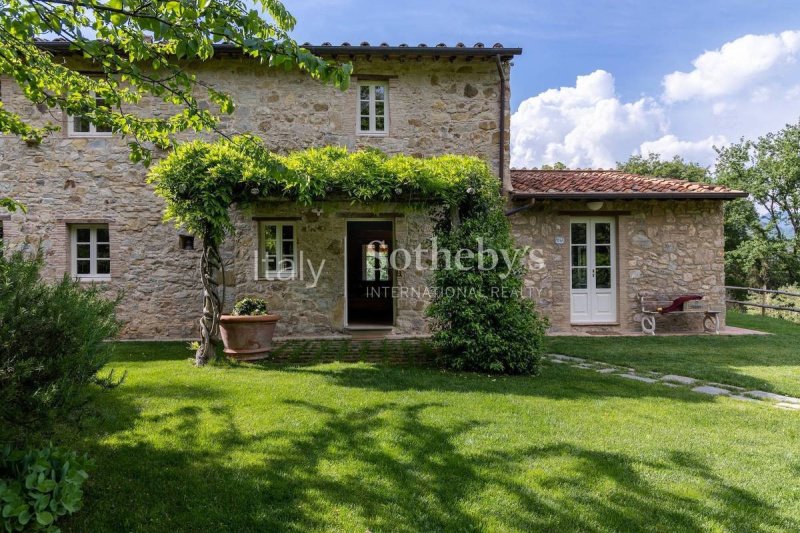1,650,000 €
4 bedrooms country house, 280 m² Pescaglia, Lucca (province)
Main Features
garden
pool
Description
Just a few kilometers from the beautiful city of Lucca, in the small village of Monsagrati, lies this charming 18th-century stone farmhouse, nestled in the peace and privacy of a woodland that surrounds the entire property. Recently renovated with great attention to detail, the farmhouse retains all the charm of traditional Tuscan style with terracotta floors and exposed wooden beam ceilings, harmoniously combined with modern finishes and functional living solutions.
With a surface area of approximately 280 sq.m. distributed over two levels, the house is both welcoming and well laid out. On the ground floor, a spacious and bright entrance hall leads to the dining room and a modern, fully equipped kitchen with a central island, both with direct access to the outdoor living area, which features an elegant pergola. This level also includes a cozy living room with fireplace and TV, a double bedroom with garden access, and a bathroom with shower.
A staircase located in the entrance hall leads to the upper floor, entirely dedicated to the sleeping area. Here you'll find a twin bedroom with bathroom, a double bedroom with a canopy bed and en-suite bathroom with shower, and another double bedroom with a large private bathroom featuring double sinks, a bathtub, and a shower. All the bedrooms, both on the ground and upper floors, have direct access to the garden, air conditioning, and double USB ports integrated into the bed headboards. The large, fully fenced and walkable park extends over approximately 2.8 hectares. After passing through the main gate, a long, tree-lined driveway winds through a picturesque private woodland for about one kilometer before reaching the villa. Within the grounds, you'll also find a charming nymphaeum, created from an ancient basin fed by a natural spring. A small 20 sqm stone outbuilding, accessible via a short staircase, houses the laundry area. Completing the property is a 4 x 8 m. swimming pool, lined in gray granite and surrounded by teak decking. The pool is lit by three underwater spotlights and features a sunbathing area with loungers, an outdoor shower, and a shaded relaxation area with sofas and a sail canopy.
With a surface area of approximately 280 sq.m. distributed over two levels, the house is both welcoming and well laid out. On the ground floor, a spacious and bright entrance hall leads to the dining room and a modern, fully equipped kitchen with a central island, both with direct access to the outdoor living area, which features an elegant pergola. This level also includes a cozy living room with fireplace and TV, a double bedroom with garden access, and a bathroom with shower.
A staircase located in the entrance hall leads to the upper floor, entirely dedicated to the sleeping area. Here you'll find a twin bedroom with bathroom, a double bedroom with a canopy bed and en-suite bathroom with shower, and another double bedroom with a large private bathroom featuring double sinks, a bathtub, and a shower. All the bedrooms, both on the ground and upper floors, have direct access to the garden, air conditioning, and double USB ports integrated into the bed headboards. The large, fully fenced and walkable park extends over approximately 2.8 hectares. After passing through the main gate, a long, tree-lined driveway winds through a picturesque private woodland for about one kilometer before reaching the villa. Within the grounds, you'll also find a charming nymphaeum, created from an ancient basin fed by a natural spring. A small 20 sqm stone outbuilding, accessible via a short staircase, houses the laundry area. Completing the property is a 4 x 8 m. swimming pool, lined in gray granite and surrounded by teak decking. The pool is lit by three underwater spotlights and features a sunbathing area with loungers, an outdoor shower, and a shaded relaxation area with sofas and a sail canopy.
Details
- Property TypeCountry house
- ConditionCompletely restored/Habitable
- Living area280 m²
- Bedrooms4
- Bathrooms4
- Land2.8 ha
- Energy Efficiency Rating291,00 kwh_m2
- Reference11332
Distance from:
Distances are calculated in a straight line
- Airports
- Public transport
- Highway exit6.7 km
- Hospital7.6 km - Ville di Nozzano
- Coast16.7 km
- Ski resort27.6 km
What’s around this property
- Shops
- Eating out
- Sports activities
- Schools
- Pharmacy200 m - Pharmacy
- Veterinary6.0 km - Veterinary
Information about Pescaglia
- Elevation504 m a.s.l.
- Total area70.55 km²
- LandformInland mountain
- Population3342
Contact Agent
Via Manzoni, 45, Milano, Milano
+39 02 87078300; +39 06 79258888
What do you think of this advert’s quality?
Help us improve your Gate-away experience by giving a feedback about this advert.
Please, do not consider the property itself, but only the quality of how it is presented.


