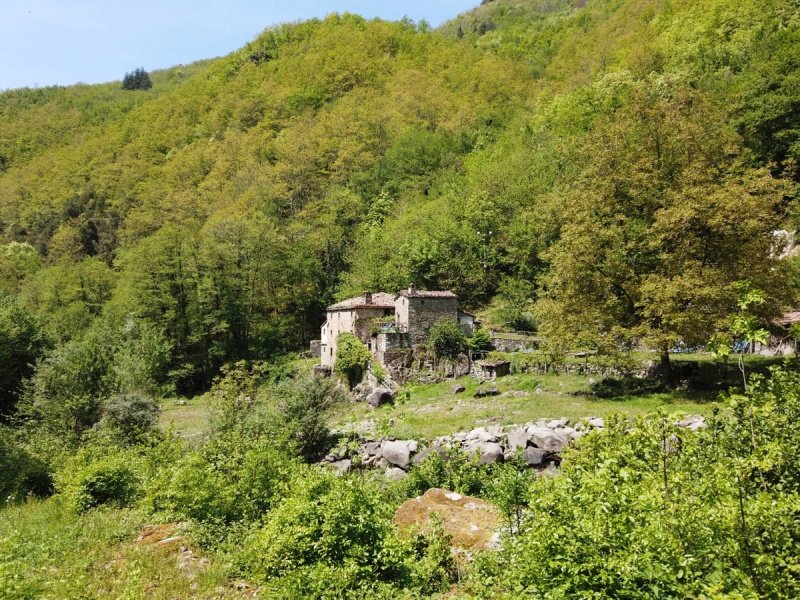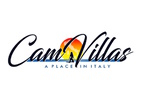$541,150
(500,000 €)
5 bedrooms detached house, 225 m² Pieve Fosciana, Lucca (province) Garfagnana
Garfagnana
Main Features
garden
pool
terrace
cellar
Description
Antique stone mill renovated, habitable and fully furnished, consisting of two independent buildings with private garden of 1650 square meters and characteristic square-shaped swimming pool.
It is a very special property, extremely rare of its kind, and which must be taken into consideration for its unique characteristics.
Among the main features of this property is the particularly sunny position in every season of the year!
The property is reached via an excellent and spectacular private dirt road of about 2.5 km shared with other 10 co-owners who each contribute to the good maintenance of the road.
For the entire route you will encounter only centuries-old chestnut groves and ancient stone chestnut dryers.
At the end of the path, immersed in centuries-old chestnut groves and ancient chestnut dryers, you arrive at the private parking area of and #8203; and #8203;the property.
The mill can only be reached on foot for about 60 meters of flat path, crossing the crystal-clear stream by means of a characteristic bridge that leads into the property's land.
You pass on foot in front of the characteristic swimming pool (about 5.00x5.00 meters for a depth of 1.35 meters) and then you reach the mill where we immediately find the old wood-burning oven (fully functional) and then you enter of a terrace where looking out we have a view of the stream and the dependance on the left and the mill on the right.
This terrace is ideal for outdoor dining and can accommodate several people.
Entering the mill (ground floor) you will immediately find the room with the ancient fireplace (fully functional) and with the stairs leading to the basement (ancient millstones / cellars) and to the first floor.
From the fireplace room, on the right, you enter the spectacular kitchen full of ancient details and from the front you enter the large living / dining room where at the end we find a hallway with 3 doors respectively for a bedroom, a beautiful bathroom and a laundry area. and heating boiler.
Going up to the first floor (ancient original wooden stairs) we find 3 large bedrooms and a nice complete bathroom.
Going down to the basement we find rooms with ancient stone millstones.
On the terrace, opposite the entrance to the mill, we find the entrance to the dependance where on the ground floor there is a living room with a bathroom and going up the wooden stairs we first find on the mezzanine floor the access to a beautiful terrace overlooking the stream and to the first floor a large bedroom.
The electrical system is new and certified as is the heating system (LPG with radiators).
For the water, a proprietary source is used where a pump always automatically keeps a cistern of about 2000 liters full which serves the entire plumbing system of the property.
The potability of the water has never been verified and the owners use purchased bottled water to drink.
Viareggio is 45 km from Il Mulino, while Lido di Camaiore is 32 km away. The nearest airport is Pisa International Airport (49 km).
It is a very special property, extremely rare of its kind, and which must be taken into consideration for its unique characteristics.
Among the main features of this property is the particularly sunny position in every season of the year!
The property is reached via an excellent and spectacular private dirt road of about 2.5 km shared with other 10 co-owners who each contribute to the good maintenance of the road.
For the entire route you will encounter only centuries-old chestnut groves and ancient stone chestnut dryers.
At the end of the path, immersed in centuries-old chestnut groves and ancient chestnut dryers, you arrive at the private parking area of and #8203; and #8203;the property.
The mill can only be reached on foot for about 60 meters of flat path, crossing the crystal-clear stream by means of a characteristic bridge that leads into the property's land.
You pass on foot in front of the characteristic swimming pool (about 5.00x5.00 meters for a depth of 1.35 meters) and then you reach the mill where we immediately find the old wood-burning oven (fully functional) and then you enter of a terrace where looking out we have a view of the stream and the dependance on the left and the mill on the right.
This terrace is ideal for outdoor dining and can accommodate several people.
Entering the mill (ground floor) you will immediately find the room with the ancient fireplace (fully functional) and with the stairs leading to the basement (ancient millstones / cellars) and to the first floor.
From the fireplace room, on the right, you enter the spectacular kitchen full of ancient details and from the front you enter the large living / dining room where at the end we find a hallway with 3 doors respectively for a bedroom, a beautiful bathroom and a laundry area. and heating boiler.
Going up to the first floor (ancient original wooden stairs) we find 3 large bedrooms and a nice complete bathroom.
Going down to the basement we find rooms with ancient stone millstones.
On the terrace, opposite the entrance to the mill, we find the entrance to the dependance where on the ground floor there is a living room with a bathroom and going up the wooden stairs we first find on the mezzanine floor the access to a beautiful terrace overlooking the stream and to the first floor a large bedroom.
The electrical system is new and certified as is the heating system (LPG with radiators).
For the water, a proprietary source is used where a pump always automatically keeps a cistern of about 2000 liters full which serves the entire plumbing system of the property.
The potability of the water has never been verified and the owners use purchased bottled water to drink.
Viareggio is 45 km from Il Mulino, while Lido di Camaiore is 32 km away. The nearest airport is Pisa International Airport (49 km).
Details
- Property TypeDetached house
- ConditionCompletely restored/Habitable
- Living area225 m²
- Bedrooms5
- Bathrooms3
- Garden1,650 m²
- Energy Efficiency RatingKWh/mq
- ReferenceELM-2710
Distance from:
Distances are calculated in a straight line
- Airports
- Public transport
- Highway exit26.9 km - Autostrada Azzurra
- Hospital2.8 km - Ospedale Santa Croce
- Coast28.8 km
- Ski resort9.1 km
What’s around this property
- Shops
- Eating out
- Sports activities
- Schools
- Pharmacy1.9 km - Pharmacy - Bimbi
- Veterinary7.9 km - Veterinary
Information about Pieve Fosciana
- Elevation369 m a.s.l.
- Total area28.75 km²
- LandformInland mountain
- Population2318
Contact Agent
Via della Pace, 40, Sarzana, La Spezia
+39 329 8843045
What do you think of this advert’s quality?
Help us improve your Gate-away experience by giving a feedback about this advert.
Please, do not consider the property itself, but only the quality of how it is presented.


