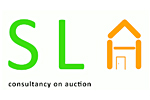R9,219,463 ZAR
(482,250 €)
4 bedrooms villa, 670 m² Peccioli, Pisa (province)
Main Features
garden
terrace
garage
cellar
Description
Elegant villa on three floors of about 620 square meters and with park of 140,000 square meters, Superbing in the hills of the D'era valley which leads from Volterra to Pisa. The complex is on the extreme edge of a hill that gives the villa splendid lighting during the day, and a splendid and spacious view of the valley below
The stately complex consists of the villa, two outbuildings for guests, one of which is an ancient watchtower, two buildings to be restored, and a private chapel.
The villa needs some maintenance work, but still retains the charm of the ancient stately villas, in particular on the ground floor where the double vaulted ceilings are preserved, and the side tower
- on the ground floor: entrance, two side studies, large living room, dining room, TV room, kitchen, wardrobe, utility room, bathroom and another entrance; the kitchen also leads to another hallway that connects to a small cellar, another kitchen room and a laundry room which, in turn, gives access to a utility room and the utility room.
- on the first floor: which is accessed by two ramps of internal stairs consists of hallway, three bedrooms with private bathroom, a small terrace on the front of the building and a large terrace on the back of the building;
- on the second floor, the tower, bedroom with private bathroom.
The villa is connected to the garage next to the villa, and in the large space in front of the villa was built the private paella, while behind the villa, but in the immediate vicinity there are the two outbuildings, one built in an ancient stone tower
The estate is for sale at a judicial auction RGE ***/20** Trib *****.
At the next auction it is put for sale for € 482.250,00
Market value of the declared property of the Court of First Instance € 1,221,600.00
Last day to present participation offers 19 June 2025
we will be happy to receive your contact for any further information
https://www.sla-realestateitaly.com/
https://www.facebook.com/SLA-consultancy-on-auction-1014888450955
The stately complex consists of the villa, two outbuildings for guests, one of which is an ancient watchtower, two buildings to be restored, and a private chapel.
The villa needs some maintenance work, but still retains the charm of the ancient stately villas, in particular on the ground floor where the double vaulted ceilings are preserved, and the side tower
- on the ground floor: entrance, two side studies, large living room, dining room, TV room, kitchen, wardrobe, utility room, bathroom and another entrance; the kitchen also leads to another hallway that connects to a small cellar, another kitchen room and a laundry room which, in turn, gives access to a utility room and the utility room.
- on the first floor: which is accessed by two ramps of internal stairs consists of hallway, three bedrooms with private bathroom, a small terrace on the front of the building and a large terrace on the back of the building;
- on the second floor, the tower, bedroom with private bathroom.
The villa is connected to the garage next to the villa, and in the large space in front of the villa was built the private paella, while behind the villa, but in the immediate vicinity there are the two outbuildings, one built in an ancient stone tower
The estate is for sale at a judicial auction RGE ***/20** Trib *****.
At the next auction it is put for sale for € 482.250,00
Market value of the declared property of the Court of First Instance € 1,221,600.00
Last day to present participation offers 19 June 2025
we will be happy to receive your contact for any further information
https://www.sla-realestateitaly.com/
https://www.facebook.com/SLA-consultancy-on-auction-1014888450955
This text has been automatically translated.
Details
- Property TypeVilla
- ConditionPartially restored
- Living area670 m²
- Bedrooms4
- Bathrooms5
- Land14 ha
- Garden5,000 m²
- Terrace30 m²
- Energy Efficiency Rating
- ReferenceVilla colline Pisane
Distance from:
Distances are calculated in a straight line
- Airports
- Public transport
- Highway exit23.9 km
- Hospital2.0 km - Casa della Salute La Rosa
- Coast27.6 km
- Ski resort26.1 km
What’s around this property
- Shops
- Eating out
- Sports activities
- Schools
- Pharmacy2.5 km - Pharmacy - Fabietti
- Veterinary2.1 km - Veterinary - Ambulatorio Veterinario La Rosa
Information about Peccioli
- Elevation144 m a.s.l.
- Total area92.54 km²
- LandformInland hill
- Population4649
Contact Agent
Corso Bramante 45, Fermignano, Pesaro e Urbino
+39 0722 546461 +39 329 6491434
What do you think of this advert’s quality?
Help us improve your Gate-away experience by giving a feedback about this advert.
Please, do not consider the property itself, but only the quality of how it is presented.


