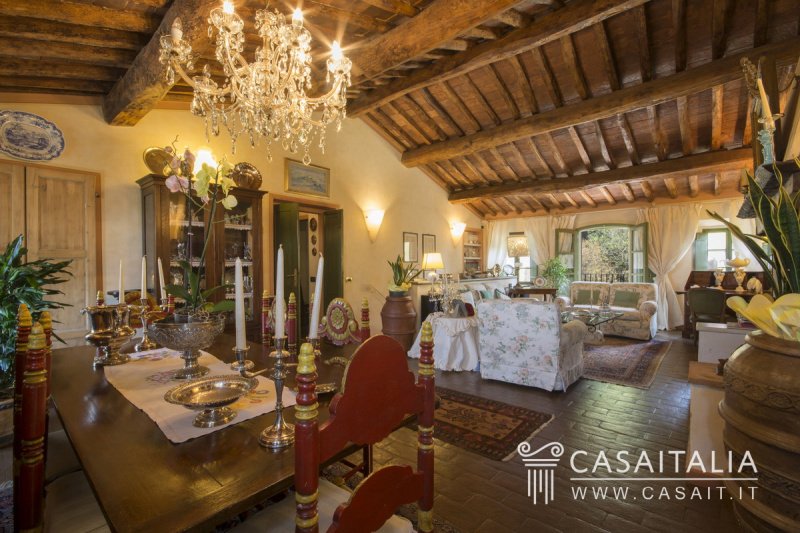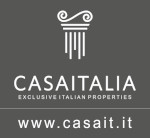0 ₽
(1,240,000 €)
7 bedrooms farmhouse, 583 m² Pontedera, Pisa (province)
Main Features
garden
Description
Villa measuring around 439 sq.m in total, with 104 sq.m guest house, for sale in the hills 4.5 km from Pontedera. Ideal as a holiday home or small hospitality business, comprises 7 bedrooms and 5 bathrooms altogether, plus large, picturesque living spaces. Private garden of over 5000 sq.m, possible to build a pool.
Geographic position
Villa Toscana is situated in a quiet, secluded location at the gates of a small, medieval village on a hill, 5 minutes’ drive from Pontedera (4.5 km) with a panoramic view stretching over the Arno valley to Pisa.
The location is convenient and central in relation to Tuscany’s main historic centres: Pisa, Lucca and Livorno are around 30 km away and can be reached in less than half an hour’s drive, and Florence (50 km) and its airport in around 40 minutes.
The property is also ideal for those who love the sea, with the Tyrrhenian coast just 30 km away and the ability to reach some of Tuscany’s exclusive beach resorts, such as Viareggio (60 km), Lido di Camaiore (62 km) and Forte dei Marmi (70 km) in less than an hour.
The nearest airport is Pisa, 30 km away.
Description of buildings
Villa Toscana comprises the main villa, the old barn, now converted into a guesthouse, and a large storehouse.
The main villa
Built around an old viewing tower dating from the 18th century, it has a total surface area of around 439 sq.m, over two floors.
Inside there are currently two apartments with separate entrances, however, they are connected by an internal staircase and would be easy to bring back together.
The apartment on the ground floor has an entrance hall, a large living area with dining kitchen, the dining room, a spacious living room with fireplace, a glazed loggia/sitting room, a bedroom/study, a large utility room and a bathroom.
The other apartment is on the floor above, accessible via an indoor staircase and an outdoor spiral staircase, and is currently divided into a living room, kitchen, two bedrooms with en-suite bathroom and two further bedrooms with a bathroom.
The old barn/guest house
Next to the main villa with a total surface area of around 104 sq.m, on two floors.
The ground floor comprises a large living room with fireplace (kitchenette to be realized).
On the floor above there is the sleeping area, with two bedrooms and a bathroom.
Finally, there is a storehouse measuring around 40 sq.m.
State and finishing
Villa Toscana has been restored and is in excellent condition.
The exteriors are partly plastered and partly exposed brickwork; the interiors are rustic, with tiled floors and wooden ceilings.
The property’s architecture fits in perfectly with the hilly Tuscan landscape.
External areas
The property’s land is completely fenced in, with two gates.
It measures around 5475 sq.m, with part being used for a garden and part with a small, fertile olive grove.
If desired, it would be possible to build a swimming pool, upon obtaining the necessary planning permission.
Use and potential uses
Thanks to its excellent location, panoramic and secluded while at the same time not far from a small town with everything you might need, and central in relation to some of Tuscany’s main historic centres and to the sea, Villa Toscana would be perfect both as a second home or as a main residence.
The two separate buildings and the villa’s current layout as two apartments also make this an ideal property for a small hospitality business.
Geographic position
Villa Toscana is situated in a quiet, secluded location at the gates of a small, medieval village on a hill, 5 minutes’ drive from Pontedera (4.5 km) with a panoramic view stretching over the Arno valley to Pisa.
The location is convenient and central in relation to Tuscany’s main historic centres: Pisa, Lucca and Livorno are around 30 km away and can be reached in less than half an hour’s drive, and Florence (50 km) and its airport in around 40 minutes.
The property is also ideal for those who love the sea, with the Tyrrhenian coast just 30 km away and the ability to reach some of Tuscany’s exclusive beach resorts, such as Viareggio (60 km), Lido di Camaiore (62 km) and Forte dei Marmi (70 km) in less than an hour.
The nearest airport is Pisa, 30 km away.
Description of buildings
Villa Toscana comprises the main villa, the old barn, now converted into a guesthouse, and a large storehouse.
The main villa
Built around an old viewing tower dating from the 18th century, it has a total surface area of around 439 sq.m, over two floors.
Inside there are currently two apartments with separate entrances, however, they are connected by an internal staircase and would be easy to bring back together.
The apartment on the ground floor has an entrance hall, a large living area with dining kitchen, the dining room, a spacious living room with fireplace, a glazed loggia/sitting room, a bedroom/study, a large utility room and a bathroom.
The other apartment is on the floor above, accessible via an indoor staircase and an outdoor spiral staircase, and is currently divided into a living room, kitchen, two bedrooms with en-suite bathroom and two further bedrooms with a bathroom.
The old barn/guest house
Next to the main villa with a total surface area of around 104 sq.m, on two floors.
The ground floor comprises a large living room with fireplace (kitchenette to be realized).
On the floor above there is the sleeping area, with two bedrooms and a bathroom.
Finally, there is a storehouse measuring around 40 sq.m.
State and finishing
Villa Toscana has been restored and is in excellent condition.
The exteriors are partly plastered and partly exposed brickwork; the interiors are rustic, with tiled floors and wooden ceilings.
The property’s architecture fits in perfectly with the hilly Tuscan landscape.
External areas
The property’s land is completely fenced in, with two gates.
It measures around 5475 sq.m, with part being used for a garden and part with a small, fertile olive grove.
If desired, it would be possible to build a swimming pool, upon obtaining the necessary planning permission.
Use and potential uses
Thanks to its excellent location, panoramic and secluded while at the same time not far from a small town with everything you might need, and central in relation to some of Tuscany’s main historic centres and to the sea, Villa Toscana would be perfect both as a second home or as a main residence.
The two separate buildings and the villa’s current layout as two apartments also make this an ideal property for a small hospitality business.
Details
- Property TypeFarmhouse
- ConditionCompletely restored/Habitable
- Living area583 m²
- Bedrooms7
- Bathrooms5
- Garden5,475 m²
- Energy Efficiency Rating389
- ReferenceVilla Toscana - 5CBX
Distance from:
Distances are calculated in a straight line
- Airports
- Public transport
- Highway exit18.2 km
- Hospital4.3 km - Ospedale "Felice Lotti"
- Coast29.0 km
- Ski resort52.0 km
What’s around this property
- Shops
- Eating out
- Sports activities
- Schools
- Pharmacy1.2 km - Pharmacy - Farmacia Dottor Desideri
- Veterinary1.3 km - Veterinary - Ambulatorio veterinario VALDERA - Dr.ssa Cecilia Stolfi
Information about Pontedera
- Elevation14 m a.s.l.
- Total area46.03 km²
- LandformFlatland
- Population29270
Contact Agent
Piazza della Vittoria 26, SPOLETO, Perugia
+39 0743 220122
What do you think of this advert’s quality?
Help us improve your Gate-away experience by giving a feedback about this advert.
Please, do not consider the property itself, but only the quality of how it is presented.


