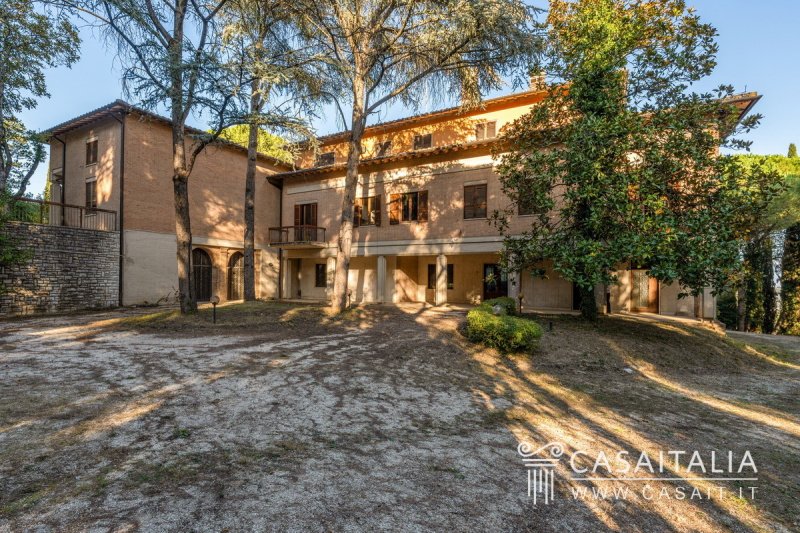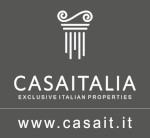1,500,000 €
8 bedrooms villa, 943 m² Perugia, Perugia (province)
Main Features
garden
pool
terrace
garage
cellar
Description
In a hilly and conveniently accessible location, just 2 km from the center of Perugia, villa to be renovated internally, with 4.5 ha of private land including park, swimming pool, tennis court and a small olive grove. With numerous living areas, 8 bedrooms and 8 bathrooms.
Geographic position
Villa Perusia is located on a hillside in a quiet residential area just 2 km from the center of Perugia, an important historic city, capital of the Umbria region and home to two historic universities: the University of Perugia and the University for Foreigners.
The villa's location offers a perfect balance between comfort and privacy, thanks to the large tree-lined park that embraces the residence, guaranteeing privacy and tranquility.
Its location is also perfect to reach some of the major historical centers of Umbria and Tuscany: Assisi (25 km), Passignano sul Trasimeno (28 km) and Todi (44 km) are in fact less than half an hour away by car, Cortona (50 km), Orvieto (60 km) and Arezzo less than an hour and with about an hour and a quarter it is possible to travel to Siena (111 km).
Golf lovers can practice at two renowned clubs nearby:
- Golf Club Perugia (18 holes, par 72, 5,735 meters), 11 km away. A gently undulating, par 72 course, the core of which dates back to the late 1950s. The clubhouse is carved out of an old lime kiln from 1921, whose imperious towers it retains, guarding the course reminiscent of English courses.
- Lamborghini Golf Club (9-hole par 36, m. 2,957), 38 km away, which covers 30 hectares of land, and is surrounded by beautiful woods and vineyards, which run between Panicale and Lake Trasimeno.
Florence (149 km) and its airport (164 km) are just over an hour and a half away by car.
Rome (166 km), with the airports of Rome Fiumicino at 198 km and Rome Ciampino at 182 km, is about 2 hours away.
Description of buildings
The villa is spread over 4 levels and has a commercial area of 848 square meters, plus 95 square meters commercial area of the garage.
Villa
Currently divided into 4 units, it could easily be converted into a single-family dwelling with a few simple changes during the renovation works.
Inside we find two staircases, the main one connecting the 3 floors above ground and the other connecting all 4 floors.
Ground floor
- kitchen;
- dining room;
- 2 large living rooms with vaults;
- living room with wide staircase access to the upper floors;
- 2 bedrooms;
- 1 bathroom;
- service kitchenette;
- additional stairwell connecting the 3 floors above ground and the basement.
In front of the main entrance there is also a porch of about 60 sq m.
First floor
- kitchen with fireplace;
- large living/dining room overlooking a terrace of 12 sq m and a small terrace of 5 sq m;
- large living room with fireplace;
- 3 bedrooms with private bathrooms, 2 of which overlook a 25 sq.m. terrace and the other a 5 sq.m. terrace;
- master suite with study, bedroom and en-suite bathroom;
- 3 storage rooms.
Second floor
It is divided into two distinct areas, reached by the two staircases connecting the lower floors.
The wide main staircase leads to an area with:
- study overlooking terrace of 15 sq. m;
- bedroom with en-suite bathroom.
The secondary staircase, on the other hand, ascends to an additional small apartment with:
- kitchen;
- living room with access to 21 sq m terrace;
- bedroom with access to the same terrace as the living room;
- bathroom.
Basement floor
From the secondary staircase it is possible to descend to the basement floor where we find two storage rooms.
Garage
The garage has a commercial supeficie of about 95 square meters, has two entrances and is located next to the villa.
The area is calculated on the basis of the net floor area including interior partitions and increased by 10% incidence for load-bearing walls.
The area of porches and terraces should be added to the total area, which is counted separately.
State and finishing
The villa, which is in good structural condition, is in need of interior restoration, including modernization of fixtures and finishes.
Currently divided into several units, it can easily be converted into one large single-family dwelling by converting the kitchens into additional rooms or living areas.
External areas
Villa Perusia is surrounded by a large wooded and fenced park of about 3 hectares, with a swimming pool (8x20 mt) and tennis court, and by other portions of adjacent land, with a total area of about 4.5 hectares.
There is also a small olive grove of about 50 trees in the pool area.
Use and potential uses
Villa Perusia has the potential to be transformed into a reserved representative residence, thanks to its size, large park and proximity to Perugia and many important historical centers of Umbria and Tuscany.
Geographic position
Villa Perusia is located on a hillside in a quiet residential area just 2 km from the center of Perugia, an important historic city, capital of the Umbria region and home to two historic universities: the University of Perugia and the University for Foreigners.
The villa's location offers a perfect balance between comfort and privacy, thanks to the large tree-lined park that embraces the residence, guaranteeing privacy and tranquility.
Its location is also perfect to reach some of the major historical centers of Umbria and Tuscany: Assisi (25 km), Passignano sul Trasimeno (28 km) and Todi (44 km) are in fact less than half an hour away by car, Cortona (50 km), Orvieto (60 km) and Arezzo less than an hour and with about an hour and a quarter it is possible to travel to Siena (111 km).
Golf lovers can practice at two renowned clubs nearby:
- Golf Club Perugia (18 holes, par 72, 5,735 meters), 11 km away. A gently undulating, par 72 course, the core of which dates back to the late 1950s. The clubhouse is carved out of an old lime kiln from 1921, whose imperious towers it retains, guarding the course reminiscent of English courses.
- Lamborghini Golf Club (9-hole par 36, m. 2,957), 38 km away, which covers 30 hectares of land, and is surrounded by beautiful woods and vineyards, which run between Panicale and Lake Trasimeno.
Florence (149 km) and its airport (164 km) are just over an hour and a half away by car.
Rome (166 km), with the airports of Rome Fiumicino at 198 km and Rome Ciampino at 182 km, is about 2 hours away.
Description of buildings
The villa is spread over 4 levels and has a commercial area of 848 square meters, plus 95 square meters commercial area of the garage.
Villa
Currently divided into 4 units, it could easily be converted into a single-family dwelling with a few simple changes during the renovation works.
Inside we find two staircases, the main one connecting the 3 floors above ground and the other connecting all 4 floors.
Ground floor
- kitchen;
- dining room;
- 2 large living rooms with vaults;
- living room with wide staircase access to the upper floors;
- 2 bedrooms;
- 1 bathroom;
- service kitchenette;
- additional stairwell connecting the 3 floors above ground and the basement.
In front of the main entrance there is also a porch of about 60 sq m.
First floor
- kitchen with fireplace;
- large living/dining room overlooking a terrace of 12 sq m and a small terrace of 5 sq m;
- large living room with fireplace;
- 3 bedrooms with private bathrooms, 2 of which overlook a 25 sq.m. terrace and the other a 5 sq.m. terrace;
- master suite with study, bedroom and en-suite bathroom;
- 3 storage rooms.
Second floor
It is divided into two distinct areas, reached by the two staircases connecting the lower floors.
The wide main staircase leads to an area with:
- study overlooking terrace of 15 sq. m;
- bedroom with en-suite bathroom.
The secondary staircase, on the other hand, ascends to an additional small apartment with:
- kitchen;
- living room with access to 21 sq m terrace;
- bedroom with access to the same terrace as the living room;
- bathroom.
Basement floor
From the secondary staircase it is possible to descend to the basement floor where we find two storage rooms.
Garage
The garage has a commercial supeficie of about 95 square meters, has two entrances and is located next to the villa.
The area is calculated on the basis of the net floor area including interior partitions and increased by 10% incidence for load-bearing walls.
The area of porches and terraces should be added to the total area, which is counted separately.
State and finishing
The villa, which is in good structural condition, is in need of interior restoration, including modernization of fixtures and finishes.
Currently divided into several units, it can easily be converted into one large single-family dwelling by converting the kitchens into additional rooms or living areas.
External areas
Villa Perusia is surrounded by a large wooded and fenced park of about 3 hectares, with a swimming pool (8x20 mt) and tennis court, and by other portions of adjacent land, with a total area of about 4.5 hectares.
There is also a small olive grove of about 50 trees in the pool area.
Use and potential uses
Villa Perusia has the potential to be transformed into a reserved representative residence, thanks to its size, large park and proximity to Perugia and many important historical centers of Umbria and Tuscany.
Details
- Property TypeVilla
- ConditionPartially restored
- Living area943 m²
- Bedrooms8
- Bathrooms8
- Land4.5 ha
- Energy Efficiency Rating256
- ReferenceVilla Perusia - CNJF
Distance from:
Distances are calculated in a straight line
- Airports
- Public transport
- Highway exit710 m
- Hospital680 m - Clinica Lami
- Coast96.1 km
- Ski resort32.3 km
What’s around this property
- Shops
- Eating out
- Sports activities
- Schools
- Pharmacy650 m - Pharmacy - Pallante Dott.ssa Anna
- Veterinary1.6 km - Veterinary - Ambulatorio Veterinario Quattro Zampe Di Studio Associato Cocciolo & Salvati
Information about Perugia
- Elevation493 m a.s.l.
- Total area449.61 km²
- LandformInland hill
- Population164721
Contact Agent
Piazza della Vittoria 26, SPOLETO, Perugia
+39 0743 220122
What do you think of this advert’s quality?
Help us improve your Gate-away experience by giving a feedback about this advert.
Please, do not consider the property itself, but only the quality of how it is presented.


