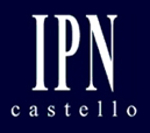895,000 €
5 bedrooms country house, 270 m² Umbertide, Perugia (province)
Main Features
garden
pool
terrace
Description
Located and positioned south facing, in a very strategic spot dominating the Niccone Valley, recognised as one of the most beautiful valleys of Umbria. This is not a typical stone farmhouse with timber beams and terracotta floors but a modern build of the early 70’s, completely refurbished in 2016 to a very high modern standard with little if no expense spared. The upgrade from a 1970’s Italian holiday villa to a modern, light and airy country home with glass panelled terraces, travertine stone floors, air conditioning in the three main bedrooms also includes a cinema room on the ground floor.
The drive up from the small village of Spedelicchio, where there is a grocery store and a superb restaurant, is about three kilometres on good wide white road. The extensive panorama from the pool and terraces can be seen in the photographs and sun exposure is excellent.
The property is completely fenced and the garden lighting and gates are ready wired for electricity. . The house is entered on the ground floor via the entrance hall with a shower room that can also service the pool, into a large well fitted Kitchen/dining area totalling over forty-five square meters (485 square feet). Off the kitchen is a wine cellar with an electric smoked glass door, a technical room and laundry and WC, also on the ground floor is a Cantina converted to a cinema, and a bedroom with en-suite shower. . The first floor is accessed by an open staircase from the dining area to a large light living room of over fifty square meters (540 square feet) with a fire place that along with GPL gas will heat the central heating and hot water. The room opens to a large panoramic terrace of approximately forty square meters (430 square feet) with glass balustrade and access to the pool and garden, two double bedrooms with en-suite bathrooms, one with a terrace. There is also a single bedroom with en-suite and balcony. All the bathrooms are modern with travertine and two of them have bathtubs. The second floor has a master bedroom of twenty-four square meters (258 square feet), storeroom, ensuite bathroom, two wardrobes and a covered loggia with amazing views.
There is 1.3 hectares of land that is fenced with some irrigation for grassed areas, a fire pit, pergola and a 12 x 5-metre tiled pool with a sectioned sliding removable cover for winter and ideal for sun protection in the summer.
With easy access to the Niccone Valley and the grocery shop at the bottom of the white road makes this a real luxury modern home with outstanding views.
The drive up from the small village of Spedelicchio, where there is a grocery store and a superb restaurant, is about three kilometres on good wide white road. The extensive panorama from the pool and terraces can be seen in the photographs and sun exposure is excellent.
The property is completely fenced and the garden lighting and gates are ready wired for electricity. . The house is entered on the ground floor via the entrance hall with a shower room that can also service the pool, into a large well fitted Kitchen/dining area totalling over forty-five square meters (485 square feet). Off the kitchen is a wine cellar with an electric smoked glass door, a technical room and laundry and WC, also on the ground floor is a Cantina converted to a cinema, and a bedroom with en-suite shower. . The first floor is accessed by an open staircase from the dining area to a large light living room of over fifty square meters (540 square feet) with a fire place that along with GPL gas will heat the central heating and hot water. The room opens to a large panoramic terrace of approximately forty square meters (430 square feet) with glass balustrade and access to the pool and garden, two double bedrooms with en-suite bathrooms, one with a terrace. There is also a single bedroom with en-suite and balcony. All the bathrooms are modern with travertine and two of them have bathtubs. The second floor has a master bedroom of twenty-four square meters (258 square feet), storeroom, ensuite bathroom, two wardrobes and a covered loggia with amazing views.
There is 1.3 hectares of land that is fenced with some irrigation for grassed areas, a fire pit, pergola and a 12 x 5-metre tiled pool with a sectioned sliding removable cover for winter and ideal for sun protection in the summer.
With easy access to the Niccone Valley and the grocery shop at the bottom of the white road makes this a real luxury modern home with outstanding views.
Details
- Property TypeCountry house
- ConditionCompletely restored/Habitable
- Living area270 m²
- Bedrooms5
- Bathrooms6
- Land1.2 ha
- Energy Efficiency Rating
- ReferenceCasa Belvedere Rasina
Distance from:
Distances are calculated in a straight line
- Airports
- Public transport
- Highway exit22.1 km
- Hospital3.9 km - Ospedale di Umbertide
- Coast78.1 km
- Ski resort17.5 km
What’s around this property
- Shops
- Eating out
- Sports activities
- Schools
- Pharmacy3.1 km - Pharmacy - Farmacia Comunale 2
- Veterinary3.9 km - Veterinary
Information about Umbertide
- Elevation247 m a.s.l.
- Total area200.83 km²
- LandformInland hill
- Population16367
Map
The property is located on the marked street/road.
The advertiser did not provide the exact address of this property, but only the street/road.
Google Satellite View©Google Street View©
Contact Agent
Via Venanzio Gabriotti, 16, 16/A, Umbertide, Perugia
+39 075 8579025
What do you think of this advert’s quality?
Help us improve your Gate-away experience by giving a feedback about this advert.
Please, do not consider the property itself, but only the quality of how it is presented.

.jpg)
