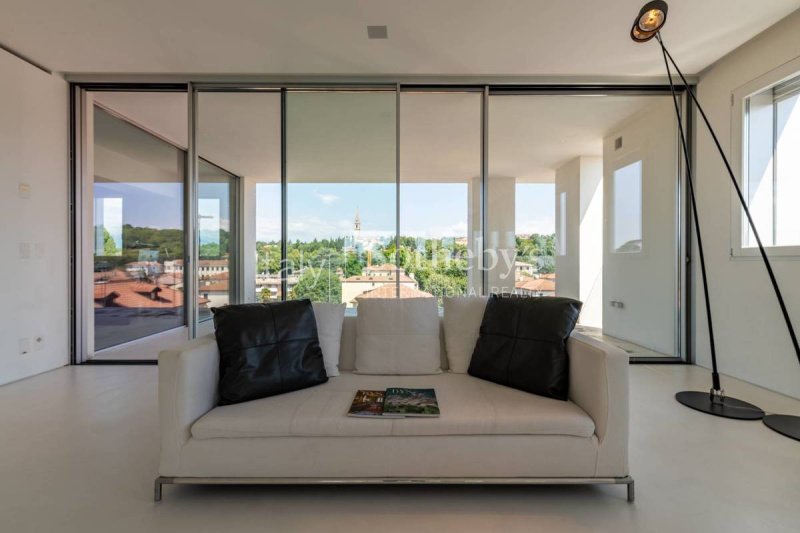£840,791
(980,000 €)
3 bedrooms loft/penthouse, 295 m² Montebelluna, Treviso (province)
Main Features
terrace
Description
On elegant modern building in qualified central context with all the services of immediate convenience, spacious panoramic penthouse with high energy efficiency, strongly characterized by a refined minimal, contemporary style of neutral colors with essential and clean lines, as a common theme developed with extreme coherence in all environments by an authoritative avant-garde interior design studio. What stands out is the extraordinary quality of the materials and the meticulous attention to even the smallest details such as handles, wall and ceiling light points all LED, the design of the faucets and accessories, the touch switches flush with the wall, the micro-cement resins for the flooring, up to the plant and technological solutions adopted and the specially designed furniture. The extremely cozy and bright interiors enjoy the highest living standards with the exceptional comfort guaranteed by the best equipment of the latest technology such as advanced home automation, air exchange and filtration system with humidity regulation, underfloor heating and cooling, electrically powered with consumption contained in only 46.1 Kwh/sqm per year thanks also to the high thermic efficiency of the large windows. The internal distributive, with overlooks from all four sides, offers the main entrance on the generous openspace of the living area with, at both ends, large panoramic terraces with enchanting views open to the charming hilly area of Mercato Vecchio with the Prealpi of Treviso in the background on one side and dominating towards the historic center with the main square on the other until as far as the eye can see. Views that the large sliding windows allow you to enjoy from anywhere in the living area. The sleeping area, served by a long corridor equipped with built-in closets flush with the wall, consists of master bedroom with attached bathroom and wardrobe, second double bedroom with private bathroom, third bedroom or study, as currently used, with access to the terrace and bathroom in the corridor. The bathrooms are covered in stone, with designer faucets and fine marble shower trays. In addition, a capacious storage room, a service for laundry use and a large technical room - pantry behind the kitchen that is also accessed from the second service entrance. The equipment is completed by a wired audio system, central vacuuming, a sophisticated diffused light system, and great attention to security systems with privacy guaranteed by the exclusivity of the last part of the stairs and the elevator usable up to the floor only with a private code. The kitchen and furnishings are from leading Italian brands of excellence in luxury interior design and Class AAA appliances. In the basement three private garages with attached storage room and capacious warehouse. Very well connected to the main road and highway network.
Details
- Property TypeLoft/Penthouse
- ConditionCompletely restored/Habitable
- Living area295 m²
- Bedrooms3
- Bathrooms3
- Energy Efficiency RatingKWh/mq 46.10
- Reference7016
Distance from:
Distances are calculated in a straight line
- Airports
- Public transport
- Highway exit18.3 km
- Hospital760 m - Ospedale Civile di Montebelluna
- Coast47.5 km
- Ski resort32.0 km
What’s around this property
- Shops
- Eating out
- Sports activities
- Schools
- Pharmacy< 100 m - Pharmacy - Farmacia Centrale Dott. Andrea Marin
- Veterinary3.7 km - Veterinary - Ambulatorio Veterinario San Marco
Information about Montebelluna
- Elevation109 m a.s.l.
- Total area49.01 km²
- LandformFlatland
- Population31129
Contact Agent
Via Manzoni, 45, Milano, Milano
+39 02 87078300; +39 06 79258888
What do you think of this advert’s quality?
Help us improve your Gate-away experience by giving a feedback about this advert.
Please, do not consider the property itself, but only the quality of how it is presented.


